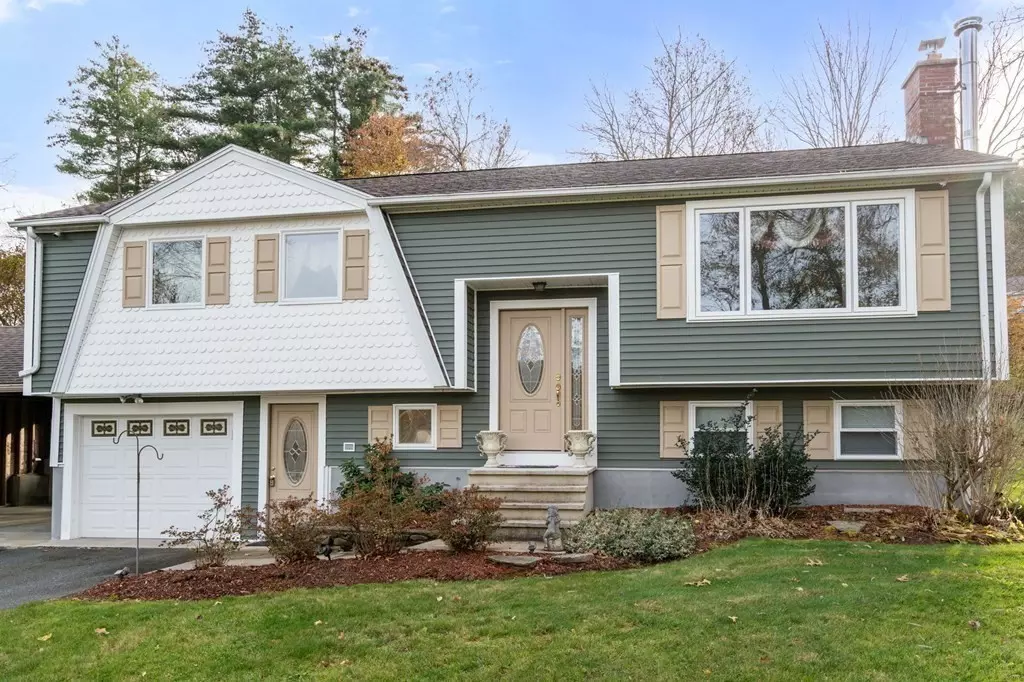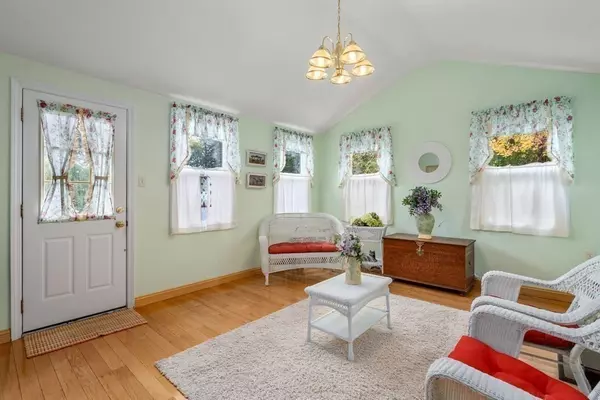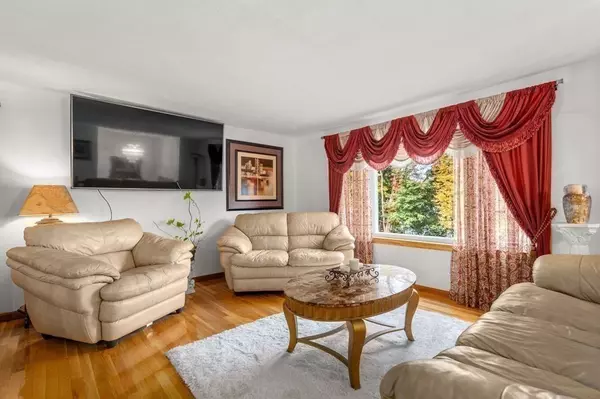$640,000
$649,900
1.5%For more information regarding the value of a property, please contact us for a free consultation.
3 Beds
2.5 Baths
1,946 SqFt
SOLD DATE : 01/30/2024
Key Details
Sold Price $640,000
Property Type Single Family Home
Sub Type Single Family Residence
Listing Status Sold
Purchase Type For Sale
Square Footage 1,946 sqft
Price per Sqft $328
MLS Listing ID 73174784
Sold Date 01/30/24
Style Split Entry
Bedrooms 3
Full Baths 2
Half Baths 1
HOA Y/N false
Year Built 1972
Annual Tax Amount $7,100
Tax Year 2023
Lot Size 0.680 Acres
Acres 0.68
Property Description
Pride of ownership shines in this meticulously maintained Split Level Ranch! This 3-bedroom classic home features an open-concept kitchen/living/dining that is perfect for entertaining! Beautiful hardwood floors throughout the upper level. Large 3 seasoned porch w/cathedral ceiling that overlooks private back yard. Finished Lower-level offers tiled family room, full bath, laundry, storage closets, brick fireplace connection for a woods stove & garage access. Carport for two additional vehicles. Large backyard with two sheds and fire-pit area perfect for Entertaining! Schedule your showing today to fully appreciate all this home has to offer! All showings start at the open house Sunday 10/29/23 from 1:00-2:30pm.
Location
State MA
County Middlesex
Zoning SA8
Direction GPS
Rooms
Family Room Closet, Flooring - Stone/Ceramic Tile, Cable Hookup, High Speed Internet Hookup, Recessed Lighting
Basement Full, Finished, Walk-Out Access, Interior Entry, Garage Access
Primary Bedroom Level First
Dining Room Flooring - Hardwood
Kitchen Flooring - Stone/Ceramic Tile, Pantry, Peninsula, Lighting - Pendant
Interior
Heating Forced Air, Natural Gas
Cooling Central Air
Flooring Tile, Hardwood
Fireplaces Number 1
Appliance Range, Dishwasher, Disposal, Range Hood, Plumbed For Ice Maker, Utility Connections for Gas Range, Utility Connections for Gas Oven, Utility Connections for Electric Dryer
Laundry Flooring - Stone/Ceramic Tile, In Basement, Washer Hookup
Exterior
Exterior Feature Deck, Deck - Composite, Rain Gutters, Storage, Screens, Garden
Garage Spaces 1.0
Community Features Shopping, Tennis Court(s), Park, Walk/Jog Trails, Golf, Laundromat, Bike Path, Highway Access, House of Worship, Public School
Utilities Available for Gas Range, for Gas Oven, for Electric Dryer, Washer Hookup, Icemaker Connection
Waterfront Description Beach Front,Lake/Pond,1 to 2 Mile To Beach
Roof Type Shingle
Total Parking Spaces 6
Garage Yes
Building
Lot Description Wooded, Easements
Foundation Concrete Perimeter
Sewer Public Sewer
Water Public
Schools
Elementary Schools Forest Ave
Middle Schools Quinn
High Schools Hudson High
Others
Senior Community false
Read Less Info
Want to know what your home might be worth? Contact us for a FREE valuation!

Our team is ready to help you sell your home for the highest possible price ASAP
Bought with Jim Black Group • Real Broker MA, LLC
GET MORE INFORMATION

Broker | License ID: 9511478
491 Maple Street, Suite 105, Danvers, MA, 01923, United States






