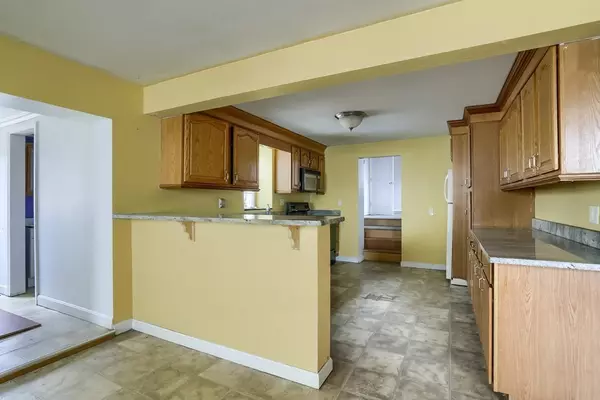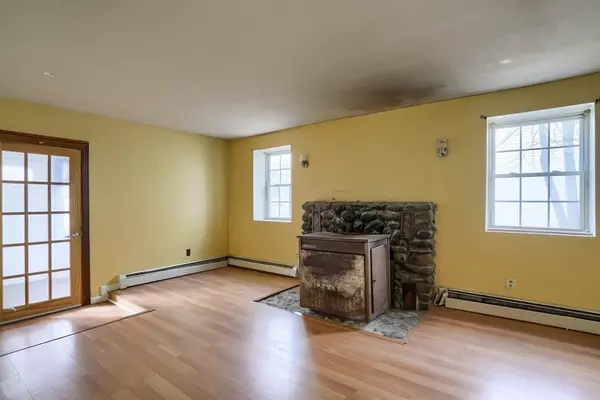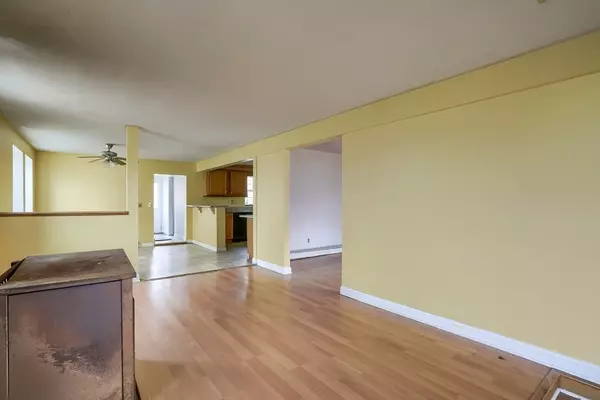$435,000
$449,900
3.3%For more information regarding the value of a property, please contact us for a free consultation.
3 Beds
1.5 Baths
2,919 SqFt
SOLD DATE : 01/26/2024
Key Details
Sold Price $435,000
Property Type Single Family Home
Sub Type Single Family Residence
Listing Status Sold
Purchase Type For Sale
Square Footage 2,919 sqft
Price per Sqft $149
MLS Listing ID 73163105
Sold Date 01/26/24
Style Colonial
Bedrooms 3
Full Baths 1
Half Baths 1
HOA Y/N false
Year Built 1956
Annual Tax Amount $5,502
Tax Year 2023
Lot Size 10,018 Sqft
Acres 0.23
Property Description
Large Colonial home with close proximity to Long Lake. This property features a Family room above the garage with a cathedral ceiling, an office off the foyer, a kitchen with dining area and granite top, living room with fireplace and access to enclosed porch, formal dining and 3 bedrooms including the primary bedroom with two closets and direct access to the main bath. This home offers two heating systems, a large shed and in a convenient location. The home will not pass FHA financing and is need of many updates and repairs. It is a great opportunity to add your personal touches to make it your own! This property is sold in AS IS, AS SEEN condition.
Location
State MA
County Middlesex
Zoning R1
Direction Mammoth Rd to Varnum Rd to Bouchard Ave to D St to Hilltop
Rooms
Family Room Cathedral Ceiling(s), Ceiling Fan(s), Flooring - Wall to Wall Carpet
Primary Bedroom Level Second
Dining Room Flooring - Laminate, Flooring - Wood
Kitchen Flooring - Vinyl, Dining Area, Countertops - Stone/Granite/Solid
Interior
Interior Features Home Office
Heating Baseboard, Natural Gas, Wood Stove
Cooling None
Flooring Vinyl, Carpet, Laminate
Fireplaces Type Living Room
Appliance Range, Dishwasher, Microwave, Refrigerator, Utility Connections for Electric Range, Utility Connections for Electric Oven, Utility Connections for Electric Dryer
Laundry First Floor, Washer Hookup
Exterior
Exterior Feature Porch - Enclosed, Covered Patio/Deck, Storage
Garage Spaces 2.0
Community Features Public Transportation, Shopping, Park, Public School
Utilities Available for Electric Range, for Electric Oven, for Electric Dryer, Washer Hookup
Waterfront Description Beach Front,Lake/Pond,Walk to,1/10 to 3/10 To Beach,Beach Ownership(Private,Association,Other (See Remarks))
Roof Type Shingle
Total Parking Spaces 6
Garage Yes
Building
Lot Description Level
Foundation Concrete Perimeter, Block, Slab
Sewer Public Sewer
Water Public
Others
Senior Community false
Special Listing Condition Real Estate Owned
Read Less Info
Want to know what your home might be worth? Contact us for a FREE valuation!

Our team is ready to help you sell your home for the highest possible price ASAP
Bought with Team Valdez Mejia • Keller Williams Realty
GET MORE INFORMATION

Broker | License ID: 9511478
491 Maple Street, Suite 105, Danvers, MA, 01923, United States






