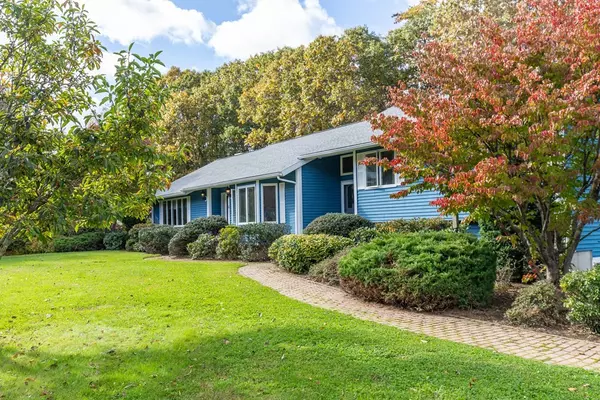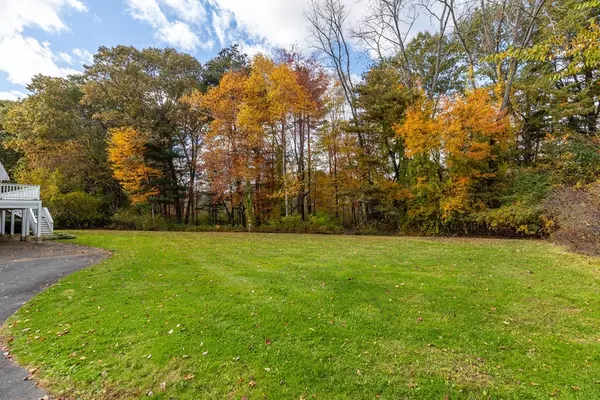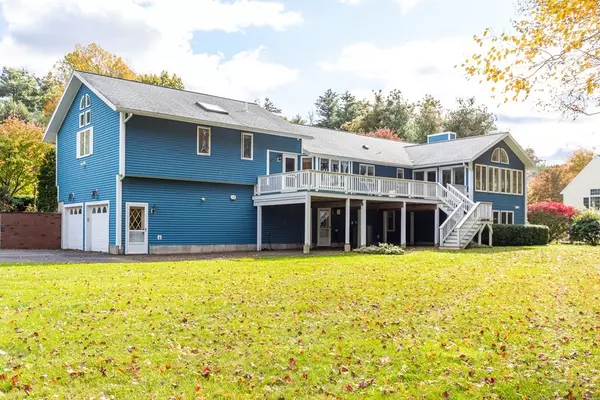$925,000
$949,900
2.6%For more information regarding the value of a property, please contact us for a free consultation.
3 Beds
2.5 Baths
3,722 SqFt
SOLD DATE : 01/25/2024
Key Details
Sold Price $925,000
Property Type Single Family Home
Sub Type Single Family Residence
Listing Status Sold
Purchase Type For Sale
Square Footage 3,722 sqft
Price per Sqft $248
MLS Listing ID 73174351
Sold Date 01/25/24
Bedrooms 3
Full Baths 2
Half Baths 1
HOA Y/N false
Year Built 1992
Annual Tax Amount $13,312
Tax Year 2023
Lot Size 1.070 Acres
Acres 1.07
Property Description
Welcome to this fantastic multi-Level home w/ an open & airy layout offering plenty of room for comfortable living. Situated on a landscaped, acre lot, this home abuts conservation land which provides tranquility & privacy. All the rooms are spacious and filled w/ an abundance of natural light from the plentiful windows. The well-appointed eat-in kitchen is perfect for culinary enthusiasts, offering ample storage & counter space. Enjoy the changing seasons in the lovely 4 seasons room, which provides additional living space to relax & unwind. With a home office included, work-from-home professionals will find the ideal environment to be productive while enjoying the comforts of home. Many additional & desirable features, include an expansive deck, 2 car garage, central air, skylights, a fireplace, & a full walk-out basement that offers plenty of storage space or the potential for expansion. Don't miss out on this fantastic opportunity to own a beautiful property in a picturesque town.
Location
State MA
County Essex
Zoning IRA
Direction North to Kent to Right on Aaron
Rooms
Basement Full, Partially Finished, Walk-Out Access, Interior Entry, Garage Access
Primary Bedroom Level First
Dining Room Flooring - Hardwood, Window(s) - Bay/Bow/Box, Recessed Lighting
Kitchen Ceiling Fan(s), Flooring - Stone/Ceramic Tile, Window(s) - Bay/Bow/Box, Dining Area, Balcony / Deck, Pantry, Countertops - Stone/Granite/Solid, Kitchen Island, Deck - Exterior, Exterior Access, Recessed Lighting, Remodeled, Stainless Steel Appliances, Wine Chiller, Gas Stove, Lighting - Overhead
Interior
Interior Features Cathedral Ceiling(s), Ceiling Fan(s), Sun Room, Home Office, Wired for Sound
Heating Forced Air, Natural Gas
Cooling Central Air
Flooring Tile, Hardwood, Wood Laminate, Flooring - Laminate, Flooring - Hardwood
Fireplaces Number 1
Fireplaces Type Living Room
Appliance Range, Oven, Dishwasher, Refrigerator, Washer, Dryer, Utility Connections for Gas Range
Laundry Gas Dryer Hookup, Washer Hookup, First Floor
Exterior
Exterior Feature Deck, Patio, Rain Gutters, Professional Landscaping, Sprinkler System
Garage Spaces 2.0
Community Features Park, Golf, Conservation Area
Utilities Available for Gas Range, Washer Hookup
View Y/N Yes
View Scenic View(s)
Roof Type Shingle
Total Parking Spaces 6
Garage Yes
Building
Lot Description Other
Foundation Concrete Perimeter
Sewer Private Sewer
Water Public
Schools
Elementary Schools Steward/Proctor
Middle Schools Masconomet
High Schools Masconomet
Others
Senior Community false
Acceptable Financing Contract
Listing Terms Contract
Read Less Info
Want to know what your home might be worth? Contact us for a FREE valuation!

Our team is ready to help you sell your home for the highest possible price ASAP
Bought with Kristin King • Coldwell Banker Realty - Marblehead
GET MORE INFORMATION

Broker | License ID: 9511478
491 Maple Street, Suite 105, Danvers, MA, 01923, United States






