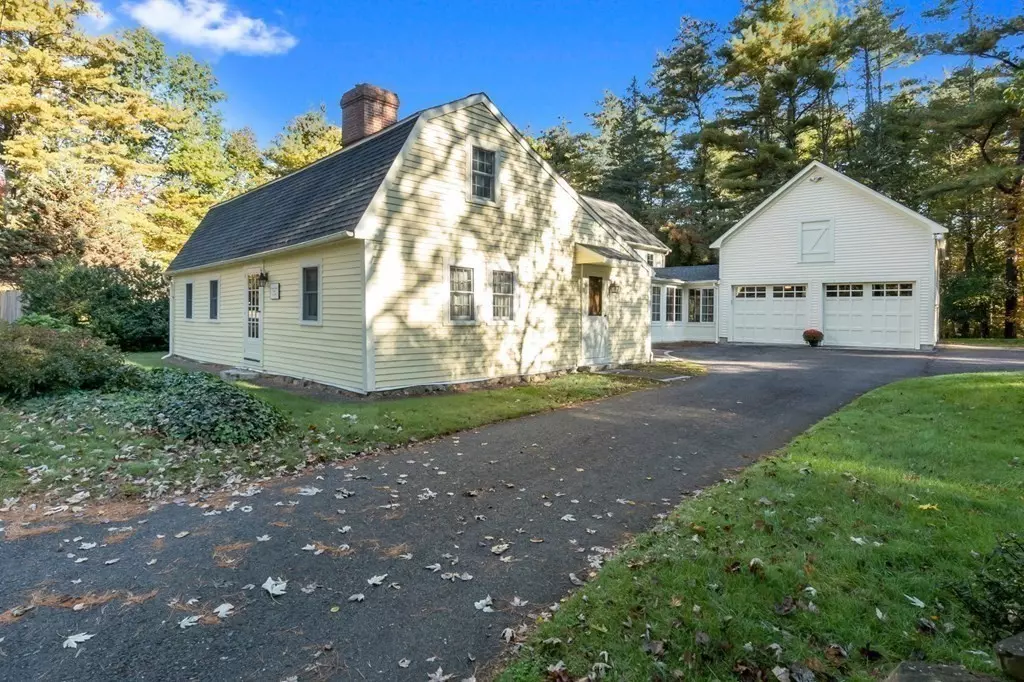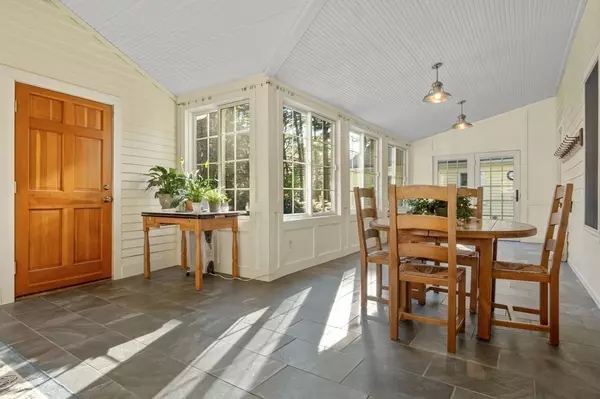$980,000
$959,000
2.2%For more information regarding the value of a property, please contact us for a free consultation.
4 Beds
2.5 Baths
2,818 SqFt
SOLD DATE : 01/19/2024
Key Details
Sold Price $980,000
Property Type Single Family Home
Sub Type Single Family Residence
Listing Status Sold
Purchase Type For Sale
Square Footage 2,818 sqft
Price per Sqft $347
MLS Listing ID 73179284
Sold Date 01/19/24
Style Cape
Bedrooms 4
Full Baths 2
Half Baths 1
HOA Y/N false
Year Built 1719
Annual Tax Amount $13,146
Tax Year 2023
Lot Size 2.730 Acres
Acres 2.73
Property Description
A must-see blend of 2 eras! The original 1719 homestead, rebuilt to the studs and the thoughtfully designed expansion provide all the modern conveniences while maintaining the old world charm. Beautiful private yard spans almost 3 acres of lawn and forest. The warm, spacious, well appointed kitchen is the heart of this home and connects directly to all other spaces. 9 rooms, includes 4 beds with 5 bed septic! , 2.5 updated baths, 1st floor laundry, huge family room and nicely finished lower level for exercise and comfy lounging. A charming home office boasts an authentic beehive oven (decorative). 2 other decorative FPs. Gorgeous wide wood floors throughout. The attached oversized 2 car garage boasts a fantastic workshop space and huge unfinished 2nd story loft. It connects to the house through a beautiful 440 sq ft 3 season room/ mud room overlooking the beautiful yard. A warm and welcoming home within close proximity to schools, downtown Topsfield, Rts 1 and 95.
Location
State MA
County Essex
Zoning IRA
Direction 95 to Exit 72 (Old Exit 52)towards Topsfield
Rooms
Family Room Wood / Coal / Pellet Stove, Flooring - Wood, Cable Hookup, Exterior Access, Recessed Lighting
Basement Full, Crawl Space, Partially Finished, Interior Entry, Dirt Floor, Concrete, Unfinished
Primary Bedroom Level Second
Dining Room Recessed Lighting
Kitchen Dining Area, Countertops - Stone/Granite/Solid, Kitchen Island, Open Floorplan, Recessed Lighting, Remodeled, Stainless Steel Appliances, Gas Stove, Lighting - Pendant
Interior
Interior Features Closet, Recessed Lighting, Bonus Room, Home Office, Sun Room, Internet Available - Broadband, High Speed Internet
Heating Central, Baseboard, Hot Water, Natural Gas, Electric, Wood Stove, Fireplace
Cooling None
Flooring Wood, Tile, Marble, Hardwood, Pine, Engineered Hardwood, Flooring - Laminate, Flooring - Wood, Flooring - Stone/Ceramic Tile
Appliance Range, Dishwasher, Refrigerator, Freezer, Washer, Dryer, Water Treatment, ENERGY STAR Qualified Dishwasher, ENERGY STAR Qualified Washer, Range Hood, Plumbed For Ice Maker, Utility Connections for Gas Range, Utility Connections for Electric Oven, Utility Connections for Gas Dryer
Laundry Laundry Closet, First Floor, Washer Hookup
Exterior
Exterior Feature Porch - Enclosed, Rain Gutters, Storage, Screens, Fenced Yard, Invisible Fence
Garage Spaces 2.0
Fence Fenced, Invisible
Community Features Shopping, Tennis Court(s), Park, Walk/Jog Trails, Stable(s), Golf, Bike Path, Conservation Area, Highway Access, House of Worship, Public School
Utilities Available for Gas Range, for Electric Oven, for Gas Dryer, Washer Hookup, Icemaker Connection, Generator Connection
Waterfront Description Beach Front,Lake/Pond,1/2 to 1 Mile To Beach,Beach Ownership(Association)
Roof Type Shingle
Total Parking Spaces 6
Garage Yes
Building
Foundation Concrete Perimeter, Stone
Sewer Private Sewer
Water Public
Schools
Elementary Schools Steward/Proctor
Middle Schools Masconomet
High Schools Masconomet
Others
Senior Community false
Read Less Info
Want to know what your home might be worth? Contact us for a FREE valuation!

Our team is ready to help you sell your home for the highest possible price ASAP
Bought with Jenny May • J. Barrett & Company
GET MORE INFORMATION

Broker | License ID: 9511478
491 Maple Street, Suite 105, Danvers, MA, 01923, United States






