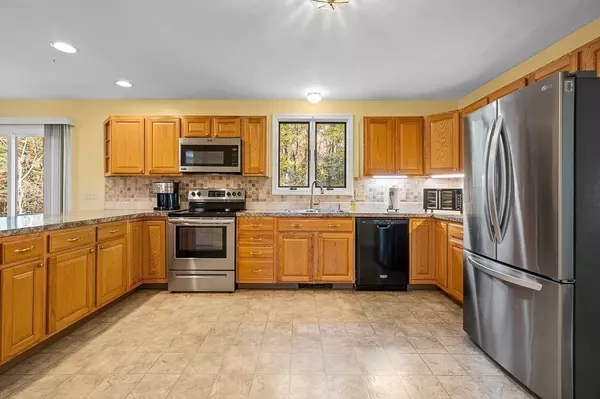$535,000
$550,000
2.7%For more information regarding the value of a property, please contact us for a free consultation.
3 Beds
3 Baths
2,567 SqFt
SOLD DATE : 01/09/2024
Key Details
Sold Price $535,000
Property Type Single Family Home
Sub Type Single Family Residence
Listing Status Sold
Purchase Type For Sale
Square Footage 2,567 sqft
Price per Sqft $208
MLS Listing ID 73175963
Sold Date 01/09/24
Style Colonial
Bedrooms 3
Full Baths 2
Half Baths 2
HOA Y/N false
Year Built 2001
Annual Tax Amount $5,444
Tax Year 2023
Lot Size 1.130 Acres
Acres 1.13
Property Description
This grand colonial is sure to check all your boxes! Step into the foyer showcasing bamboo flooring that whisks you into the spacious kitchen. Two dining areas & the large living room w/ a cozy fireplace provide ample space for entertaining guests. The den connects the main house to the heated garage and was constructed w/ 12” center joists to support a piano. Add’l space above the garage would be perfect for a guest suite or creative studio. All 3 spacious bedrooms are conveniently situated on the 2nd level. This home has been lovingly cared for w/ recent improvements including 50 yr roof (5 years old), new well pump & tank, new D box on the septic, and a new slider in the kitchen. Nestled on 1.13 acres of serene land including a 36X12 deck for al fresco dining, perennial gardens, wild grapes & blueberries, beautiful magnolia tree & a charming farmers porch in front. This property blends privacy & convenience w/ Laurel Wood Girl Scout Camp located behind the property. Home Sweet Home!
Location
State MA
County Worcester
Zoning RES
Direction GPS
Rooms
Basement Full, Walk-Out Access, Interior Entry, Concrete, Unfinished
Primary Bedroom Level Second
Dining Room Flooring - Wall to Wall Carpet
Kitchen Flooring - Vinyl, Dining Area, Balcony / Deck, Breakfast Bar / Nook, Exterior Access
Interior
Interior Features Bathroom - Half, Ceiling - Cathedral, Bathroom, Home Office, Bonus Room, Den
Heating Baseboard, Oil
Cooling Window Unit(s)
Flooring Wood, Tile, Carpet, Laminate, Flooring - Wall to Wall Carpet, Flooring - Vinyl, Flooring - Stone/Ceramic Tile
Fireplaces Number 1
Fireplaces Type Living Room
Appliance Range, Dishwasher, Microwave, Refrigerator, Utility Connections for Electric Range, Utility Connections for Electric Dryer
Laundry Electric Dryer Hookup, Washer Hookup, First Floor
Exterior
Exterior Feature Balcony / Deck, Porch, Deck, Storage, Screens, Stone Wall
Garage Spaces 2.0
Community Features Shopping, Golf, Conservation Area, Highway Access
Utilities Available for Electric Range, for Electric Dryer, Washer Hookup, Generator Connection
Waterfront false
Roof Type Shingle
Total Parking Spaces 10
Garage Yes
Building
Lot Description Wooded, Cleared, Gentle Sloping, Level
Foundation Concrete Perimeter
Sewer Private Sewer
Water Private
Others
Senior Community false
Read Less Info
Want to know what your home might be worth? Contact us for a FREE valuation!

Our team is ready to help you sell your home for the highest possible price ASAP
Bought with Valerie Fournier • Fathom Realty MA
GET MORE INFORMATION

Broker | License ID: 9511478
491 Maple Street, Suite 105, Danvers, MA, 01923, United States






