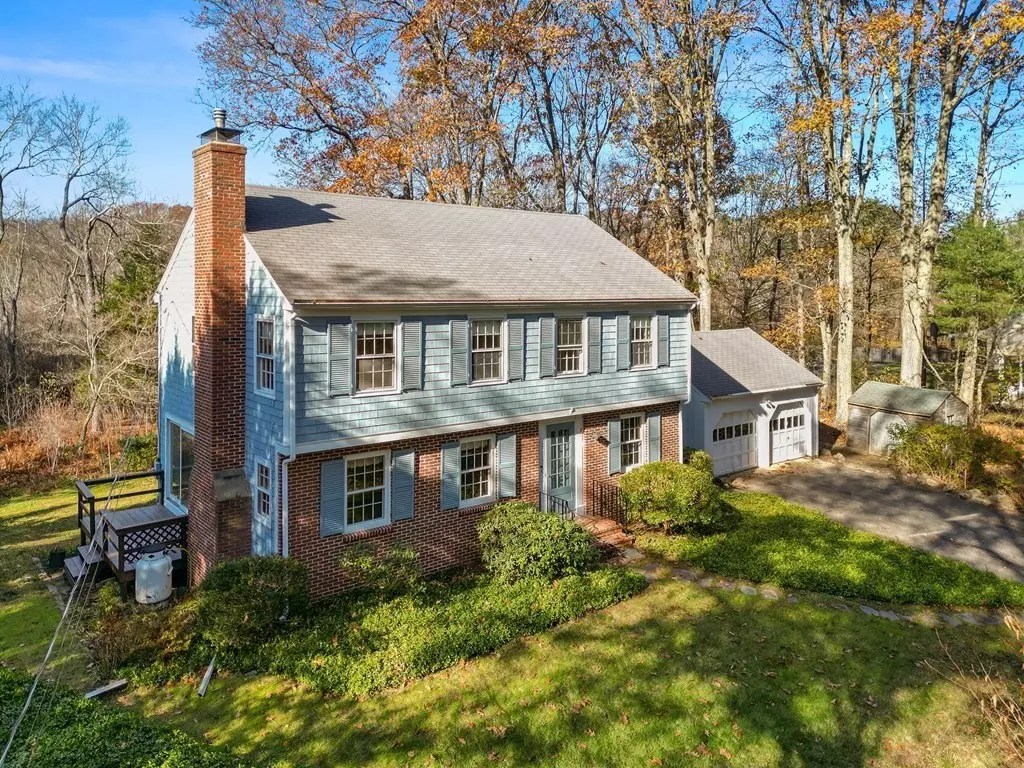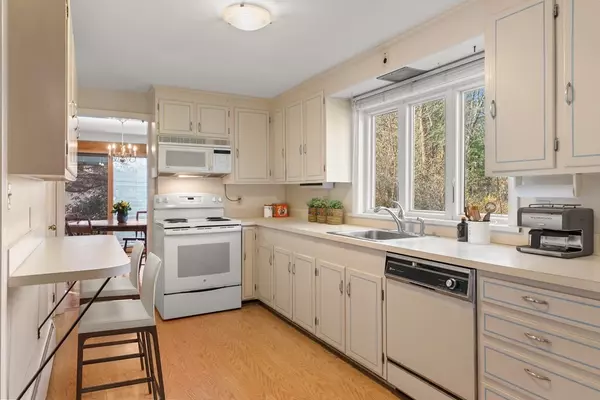$711,000
$674,000
5.5%For more information regarding the value of a property, please contact us for a free consultation.
4 Beds
2.5 Baths
1,908 SqFt
SOLD DATE : 01/05/2024
Key Details
Sold Price $711,000
Property Type Single Family Home
Sub Type Single Family Residence
Listing Status Sold
Purchase Type For Sale
Square Footage 1,908 sqft
Price per Sqft $372
MLS Listing ID 73183336
Sold Date 01/05/24
Style Colonial
Bedrooms 4
Full Baths 2
Half Baths 1
HOA Y/N false
Year Built 1959
Annual Tax Amount $10,081
Tax Year 2023
Lot Size 0.940 Acres
Acres 0.94
Property Description
It’s easy to see why this spacious Colonial w/ 4 bedrooms, 2.5 bathrooms & charming, screened breezeway is the quintessential image of “home”. Set back from the road on a picturesque lot surrounded by mature trees, this residence has much to offer today and tomorrow. An easy-flow floor plan w/ hardwood flooring throughout ensures comfortable daily living & entertaining. A fireplace in the front-to-back living room is a delightful focal point & a sizable dining room has glass sliders to a deck & roomy yard. Substantial counter and cabinet space are highlights in a wide galley-like kitchen. 1st floor laundry facilities and spacious office are convenient, practical amenities. Upstairs four well appointed bedrooms w/ spacious closets, especially the main bedroom & en suite bath w/ step-in shower. Expansion potential in fantastic walk-up attic! Just bring your imagination. Bonus: 2-car garage & heated lower level! Your new “home” is calling. New septic to be installed!
Location
State MA
County Essex
Zoning IRA
Direction High St or Ipswich Rd. to Perkins or Howlett St. to Perkins Row
Rooms
Primary Bedroom Level Second
Dining Room Flooring - Hardwood
Kitchen Flooring - Laminate
Interior
Interior Features Closet, Office
Heating Baseboard, Oil
Cooling None
Flooring Tile, Hardwood, Flooring - Hardwood
Fireplaces Number 2
Fireplaces Type Family Room, Living Room
Appliance Dishwasher, Microwave, Countertop Range, Refrigerator
Laundry First Floor
Exterior
Garage Spaces 2.0
Roof Type Shingle
Total Parking Spaces 4
Garage Yes
Building
Foundation Concrete Perimeter
Sewer Private Sewer
Water Public
Schools
Elementary Schools Steward/Proctor
Middle Schools Masconomet
High Schools Masconomet
Others
Senior Community false
Read Less Info
Want to know what your home might be worth? Contact us for a FREE valuation!

Our team is ready to help you sell your home for the highest possible price ASAP
Bought with Jessica Sebastian • Senne
GET MORE INFORMATION

Broker | License ID: 9511478
491 Maple Street, Suite 105, Danvers, MA, 01923, United States






