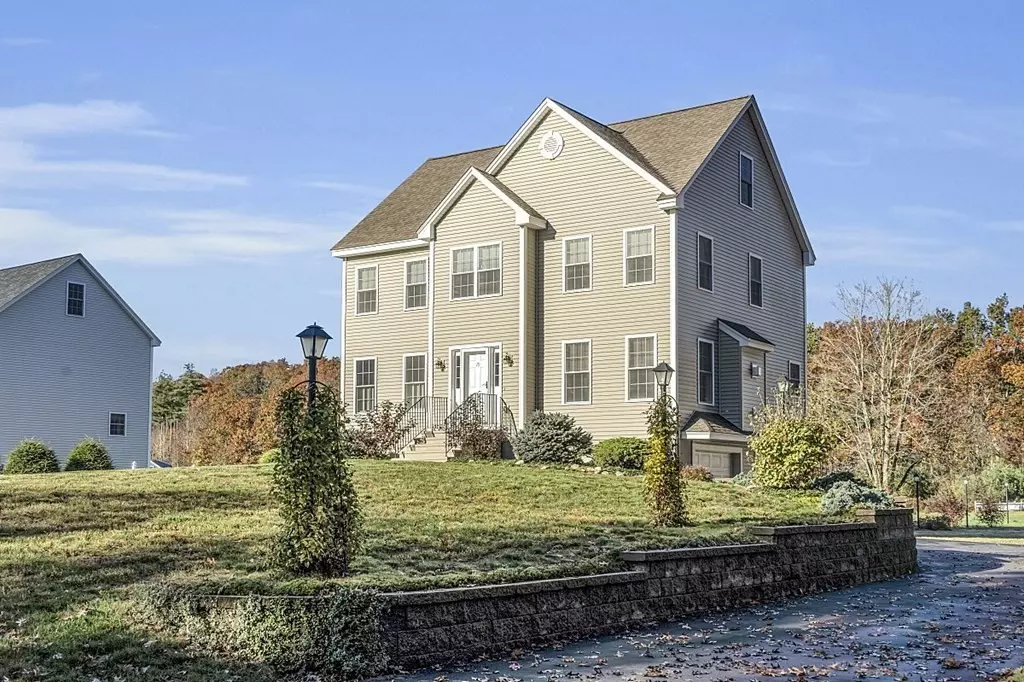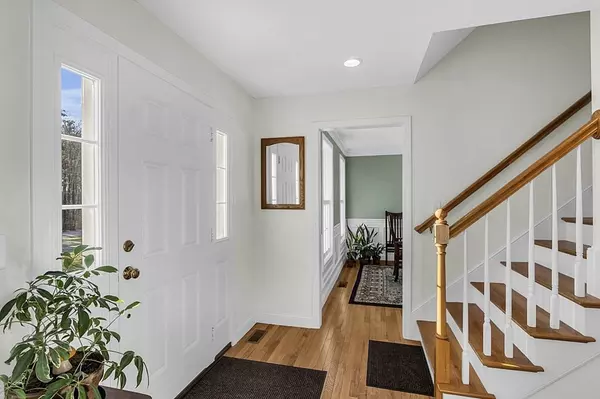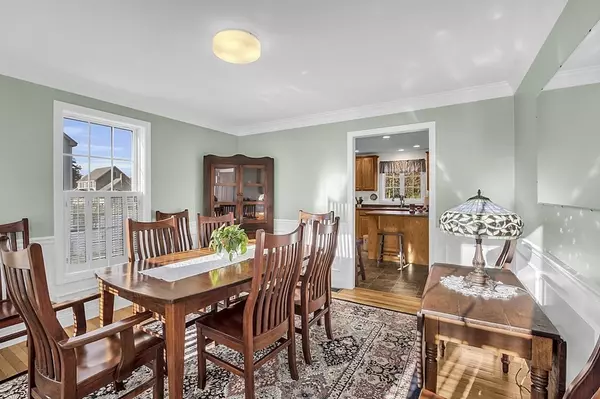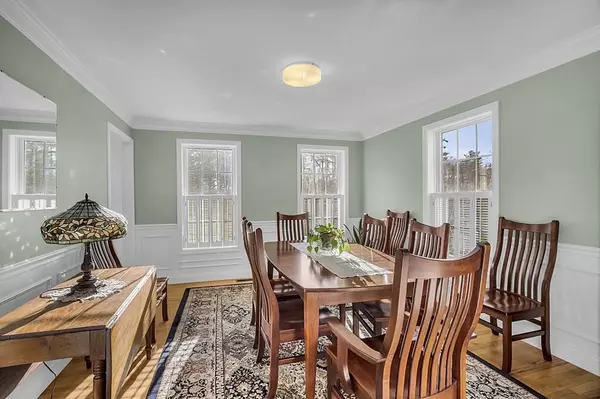$682,000
$619,900
10.0%For more information regarding the value of a property, please contact us for a free consultation.
3 Beds
2.5 Baths
2,056 SqFt
SOLD DATE : 01/03/2024
Key Details
Sold Price $682,000
Property Type Single Family Home
Sub Type Single Family Residence
Listing Status Sold
Purchase Type For Sale
Square Footage 2,056 sqft
Price per Sqft $331
MLS Listing ID 73183439
Sold Date 01/03/24
Style Colonial
Bedrooms 3
Full Baths 2
Half Baths 1
HOA Y/N false
Year Built 2011
Annual Tax Amount $8,378
Tax Year 2023
Lot Size 2.100 Acres
Acres 2.1
Property Description
Lovely 3 bedroom, 2.5 bath colonial home on 2.10 acres in Pepperell. Fantastic level yard. Main level features a large front to back living room, formal dining room, and well-appointed kitchen, breakfast area, and access to a large deck. The upper level features a large master bedroom and bath, along with 2 additional bedrooms and a full guest bath. Full walk-up, unfinished attic provides great potential for a 4th larger bedroom. Unfinished, walkout basement with access to 2 car garage under. Separate garage/shed with additional storage upstairs - lots more potential for a fantastic home office! Convenient location on River Rd with great access to Pepperell center, Nashua, Groton center, Nashua river, rail trail, and much more.
Location
State MA
County Middlesex
Zoning TNR
Direction google map to 79 River Rd Pepperell, MA
Rooms
Basement Partial, Walk-Out Access, Garage Access, Concrete, Unfinished
Primary Bedroom Level Second
Dining Room Flooring - Wood, Window(s) - Bay/Bow/Box, Chair Rail, Lighting - Overhead
Kitchen Flooring - Vinyl, Countertops - Upgraded, Kitchen Island, Deck - Exterior, Exterior Access, Open Floorplan, Recessed Lighting, Slider
Interior
Interior Features Lighting - Overhead, Vestibule, Closet - Walk-in, Center Hall, Internet Available - Broadband, Internet Available - Unknown
Heating Forced Air, Natural Gas
Cooling Central Air
Flooring Wood, Tile, Carpet, Flooring - Wood, Flooring - Wall to Wall Carpet, Flooring - Laminate
Fireplaces Number 1
Fireplaces Type Living Room
Appliance Range, Dishwasher, Freezer, Washer, Dryer, Utility Connections for Electric Range, Utility Connections for Electric Oven, Utility Connections for Electric Dryer
Laundry Laundry Closet, Flooring - Vinyl, Electric Dryer Hookup, Washer Hookup, Lighting - Overhead, First Floor
Exterior
Exterior Feature Deck, Deck - Composite, Rain Gutters, Storage
Garage Spaces 4.0
Community Features Walk/Jog Trails, Stable(s), Golf, Bike Path, Conservation Area, Highway Access, House of Worship, Public School
Utilities Available for Electric Range, for Electric Oven, for Electric Dryer, Washer Hookup
Roof Type Shingle
Total Parking Spaces 7
Garage Yes
Building
Lot Description Easements, Underground Storage Tank, Level
Foundation Concrete Perimeter
Sewer Private Sewer
Water Public
Schools
Elementary Schools Varnum
Middle Schools Nissitissit
High Schools North Middlesex
Others
Senior Community false
Acceptable Financing Contract
Listing Terms Contract
Read Less Info
Want to know what your home might be worth? Contact us for a FREE valuation!

Our team is ready to help you sell your home for the highest possible price ASAP
Bought with Rui Coelho • Lamacchia Realty, Inc.
GET MORE INFORMATION

Broker | License ID: 9511478
491 Maple Street, Suite 105, Danvers, MA, 01923, United States






