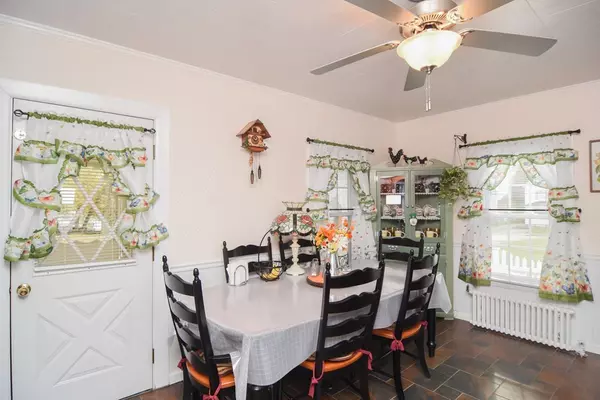$435,000
$465,000
6.5%For more information regarding the value of a property, please contact us for a free consultation.
4 Beds
1 Bath
1,199 SqFt
SOLD DATE : 12/29/2023
Key Details
Sold Price $435,000
Property Type Single Family Home
Sub Type Single Family Residence
Listing Status Sold
Purchase Type For Sale
Square Footage 1,199 sqft
Price per Sqft $362
MLS Listing ID 73179786
Sold Date 12/29/23
Style Colonial,Other (See Remarks)
Bedrooms 4
Full Baths 1
HOA Y/N false
Year Built 1910
Annual Tax Amount $3,418
Tax Year 2023
Lot Size 2,178 Sqft
Acres 0.05
Property Description
Immaculate, lovingly maintained, move-in ready property close to shopping, schools, bus stop and much more. Amazing, light-filled, cheerful enclosed porch is useful year round as a mud room prior to entering house, and is the perfect place to relax in warmer months. Updated kitchen includes stainless steel appliances, granite counters, gorgeous backsplash, ceramic tile flooring, chair rail and 3 windows to let the light in. Adjacent to kitchen is flexible space with hardwood flooring and a closet, which could be a dining room, den or office. The living room off the front entry also has hardwood flooring and is light and welcoming. Updated full bath is tastefully done with bronze fixtures and tile. 2nd floor features 4 rooms and a flexible floor plan. NEW heating system - 2022. Off street parking, storage shed and cozy back yard for entertaining. Attractive fencing for privacy. Many other improvements over the years. MUST SEE
Location
State MA
County Middlesex
Zoning R3
Direction 113 to Upland
Rooms
Basement Bulkhead, Concrete, Unfinished
Primary Bedroom Level Second
Dining Room Ceiling Fan(s), Closet, Flooring - Hardwood
Kitchen Ceiling Fan(s), Flooring - Stone/Ceramic Tile, Countertops - Stone/Granite/Solid, Countertops - Upgraded, Cabinets - Upgraded, Chair Rail, Exterior Access, Remodeled, Stainless Steel Appliances, Gas Stove, Lighting - Pendant, Lighting - Overhead, Crown Molding
Interior
Interior Features Lighting - Overhead, Sun Room, Bonus Room
Heating Steam, Natural Gas
Cooling Window Unit(s)
Flooring Tile, Vinyl, Carpet, Hardwood, Flooring - Laminate, Flooring - Vinyl
Appliance Range, Dishwasher, Refrigerator, Washer, Dryer, Utility Connections for Gas Range, Utility Connections for Electric Dryer
Laundry Electric Dryer Hookup, Exterior Access, Washer Hookup, Lighting - Overhead, In Basement
Exterior
Exterior Feature Porch - Enclosed, Storage, Fenced Yard
Fence Fenced/Enclosed, Fenced
Community Features Public Transportation, Shopping, Public School
Utilities Available for Gas Range, for Electric Dryer, Washer Hookup
Roof Type Shingle,Rubber
Total Parking Spaces 2
Garage No
Building
Foundation Stone
Sewer Public Sewer
Water Public
Others
Senior Community false
Read Less Info
Want to know what your home might be worth? Contact us for a FREE valuation!

Our team is ready to help you sell your home for the highest possible price ASAP
Bought with Jackie Theriault • LAER Realty Partners
GET MORE INFORMATION

Broker | License ID: 9511478
491 Maple Street, Suite 105, Danvers, MA, 01923, United States






