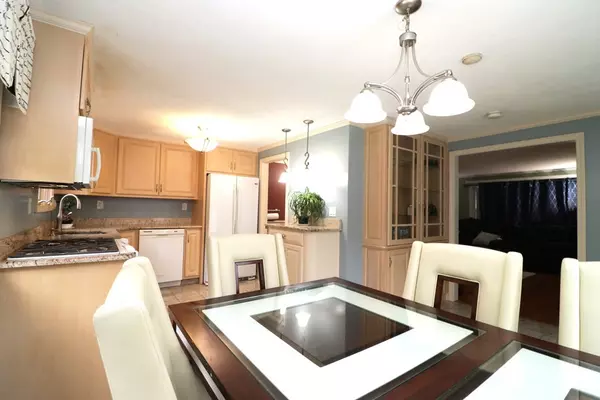$394,500
$399,000
1.1%For more information regarding the value of a property, please contact us for a free consultation.
2 Beds
1.5 Baths
1,240 SqFt
SOLD DATE : 12/27/2023
Key Details
Sold Price $394,500
Property Type Condo
Sub Type Condominium
Listing Status Sold
Purchase Type For Sale
Square Footage 1,240 sqft
Price per Sqft $318
MLS Listing ID 73176405
Sold Date 12/27/23
Bedrooms 2
Full Baths 1
Half Baths 1
HOA Fees $241/mo
HOA Y/N true
Year Built 1982
Annual Tax Amount $3,398
Tax Year 2023
Property Description
Welcome to Oak Knoll Condominium! This 2-bedroom, 1.5 bath, end unit offers privacy and elegance. Entering through the front door or garage you will find a mudroom before heading up to the main level. On the main floor, you will find a spacious living room w/ gas fireplace, a dining area, a kitchen, laundry, and a half bath. Eat-in kitchen offers Maple Kitchen cabinets, granite counters, 12"x12" granite tile flooring that extend to the half bath/laundry room, and sliders to the deck. Gleaming hardwood flooring in Living Room and 2nd floor bedrooms. The main bedroom offers a great deal of space with a sizeable double closet, access to a bathroom and tub/shower. The second bedroom also has a sizeable closet. Attached one car garage for convenience in all kinds of weather and for unloading groceries. And with a commuter-friendly location, you will enjoy easy access to all your favorite destinations, making this condo an ideal choice. OH, Sat, 11/11 @10am-12pm & Sun 11/12 @10am to 12:00pm
Location
State MA
County Middlesex
Zoning RES
Direction Lakeview Ave. to Frederick St.
Rooms
Basement N
Primary Bedroom Level Second
Dining Room Flooring - Stone/Ceramic Tile, Balcony / Deck, Deck - Exterior, Exterior Access, Slider
Kitchen Bathroom - Half, Flooring - Stone/Ceramic Tile, Dining Area, Countertops - Stone/Granite/Solid, Breakfast Bar / Nook, Gas Stove
Interior
Interior Features Central Vacuum
Heating Forced Air, Natural Gas
Cooling Central Air
Flooring Tile, Vinyl, Hardwood
Fireplaces Number 1
Fireplaces Type Living Room
Appliance Range, Dishwasher, Refrigerator, Washer, Utility Connections for Gas Range
Exterior
Exterior Feature Deck - Composite, Professional Landscaping
Garage Spaces 1.0
Community Features Shopping, Pool, Tennis Court(s), Park, Walk/Jog Trails, House of Worship, Public School
Utilities Available for Gas Range
Roof Type Shingle
Total Parking Spaces 2
Garage Yes
Building
Story 3
Sewer Public Sewer
Water Public
Schools
High Schools Dhs Or Gltech
Others
Pets Allowed Yes w/ Restrictions
Senior Community false
Read Less Info
Want to know what your home might be worth? Contact us for a FREE valuation!

Our team is ready to help you sell your home for the highest possible price ASAP
Bought with Dana Sanderson • Coldwell Banker Realty - Waltham
GET MORE INFORMATION

Broker | License ID: 9511478
491 Maple Street, Suite 105, Danvers, MA, 01923, United States






