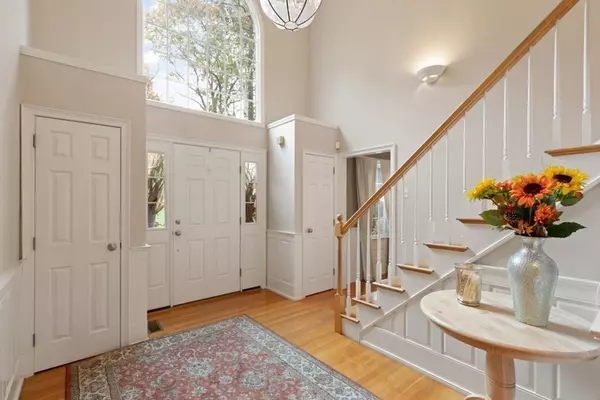$1,100,000
$1,099,999
For more information regarding the value of a property, please contact us for a free consultation.
4 Beds
2.5 Baths
3,298 SqFt
SOLD DATE : 12/19/2023
Key Details
Sold Price $1,100,000
Property Type Single Family Home
Sub Type Single Family Residence
Listing Status Sold
Purchase Type For Sale
Square Footage 3,298 sqft
Price per Sqft $333
MLS Listing ID 73176727
Sold Date 12/19/23
Style Colonial
Bedrooms 4
Full Baths 2
Half Baths 1
HOA Y/N false
Year Built 1998
Annual Tax Amount $11,862
Tax Year 2023
Lot Size 2.780 Acres
Acres 2.78
Property Description
This elegant colonial property is nestled on a serene 2.78 acre lot along Park Street, in proximity to the Lynnfield line. Upon entering the home, a gracious foyer sets the tone, leading to a meticulously maintained interior. The expansive kitchen boasts granite counters, a central island with a supplementary sink, and a walk-in pantry, complemented by a spacious breakfast area that seamlessly flows into the family room and Dining room.Abundant natural light fills the family room, accentuating the stately stone fireplace and providing access to a deck via a sliding door. Also on this level is a home office.The second level comprises four generously sized bedrooms, two full baths, and a separate laundry room. The master bedroom is an opulent retreat, featuring tray ceilings and an indulgent en-suite bath.The beautifully finished walkout basement, offers versatile space. Recent upgrades include 2.5 new bathrooms, heating system, hot water heater and laundry room.This is a must see.
Location
State MA
County Middlesex
Zoning RA
Direction Chestnut St to Park St
Rooms
Family Room Flooring - Hardwood, Slider
Basement Partially Finished, Walk-Out Access
Primary Bedroom Level Second
Dining Room Flooring - Hardwood, Wainscoting
Kitchen Flooring - Stone/Ceramic Tile, Dining Area, Pantry, Countertops - Stone/Granite/Solid
Interior
Interior Features Closet - Cedar, Closet, Home Office, Play Room, Mud Room, Foyer
Heating Forced Air, Natural Gas, Electric
Cooling Central Air, Dual
Flooring Tile, Hardwood, Flooring - Wall to Wall Carpet, Flooring - Hardwood
Fireplaces Number 1
Fireplaces Type Family Room
Appliance Range, Dishwasher, Microwave, Refrigerator
Laundry Flooring - Stone/Ceramic Tile, Second Floor
Exterior
Exterior Feature Deck - Wood, Storage, Professional Landscaping, Sprinkler System
Garage Spaces 2.0
Community Features Shopping, Tennis Court(s), Park, Walk/Jog Trails, Golf, Medical Facility, Conservation Area, Public School
View Y/N Yes
View Scenic View(s)
Roof Type Shingle
Total Parking Spaces 6
Garage Yes
Building
Lot Description Wooded
Foundation Concrete Perimeter
Sewer Private Sewer
Water Public
Architectural Style Colonial
Schools
Elementary Schools Batchelder
Middle Schools Nrms
High Schools Nrhs
Others
Senior Community false
Read Less Info
Want to know what your home might be worth? Contact us for a FREE valuation!

Our team is ready to help you sell your home for the highest possible price ASAP
Bought with Carol Beatrice • Real Broker MA, LLC
GET MORE INFORMATION
Broker | License ID: 9511478
491 Maple Street, Suite 105, Danvers, MA, 01923, United States






