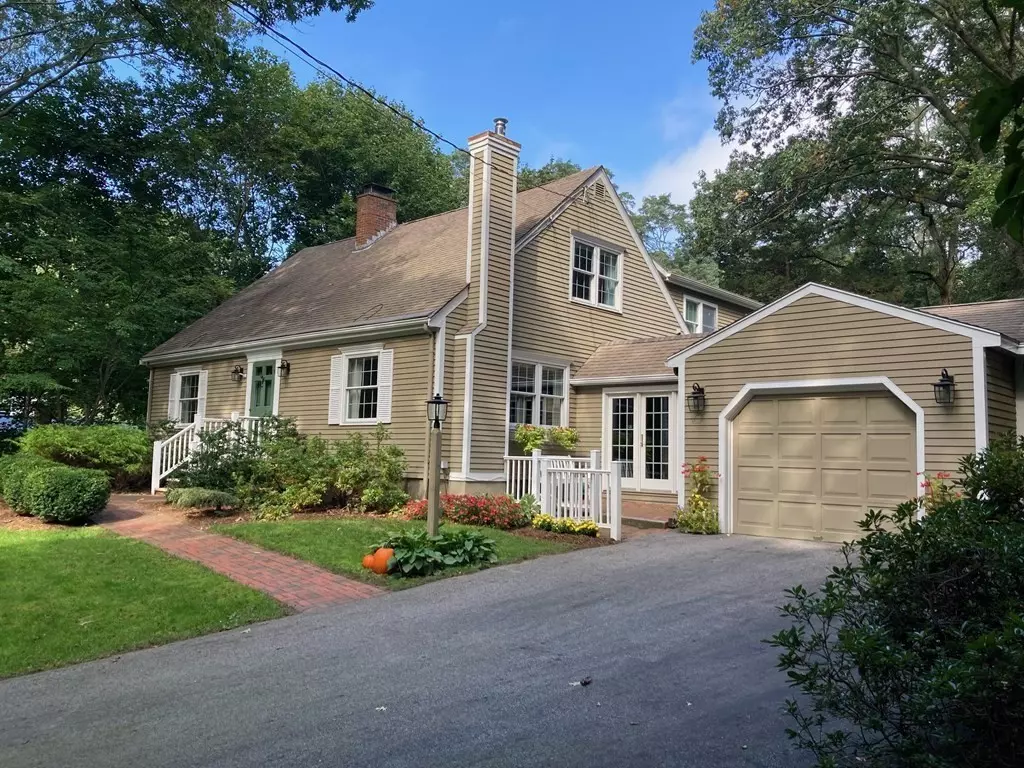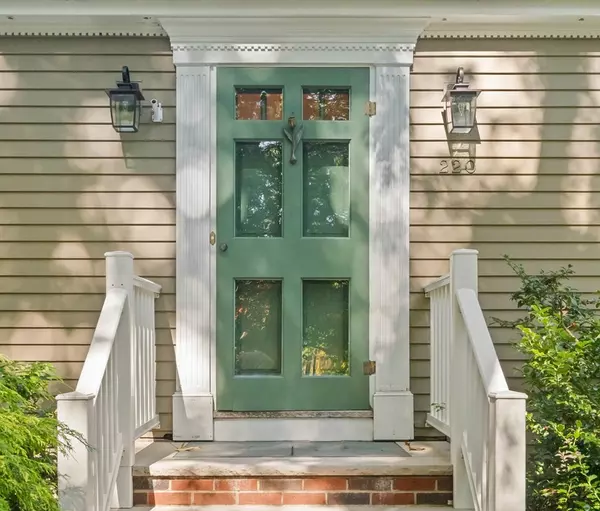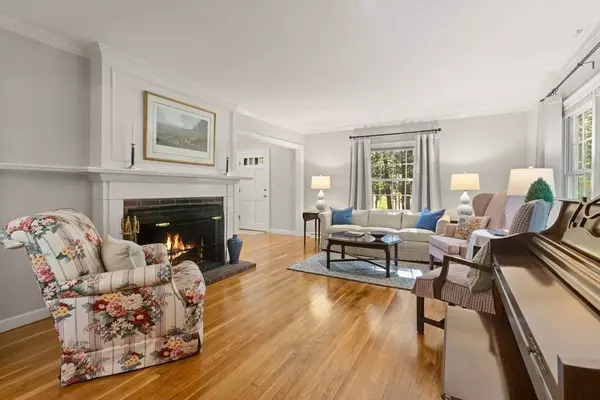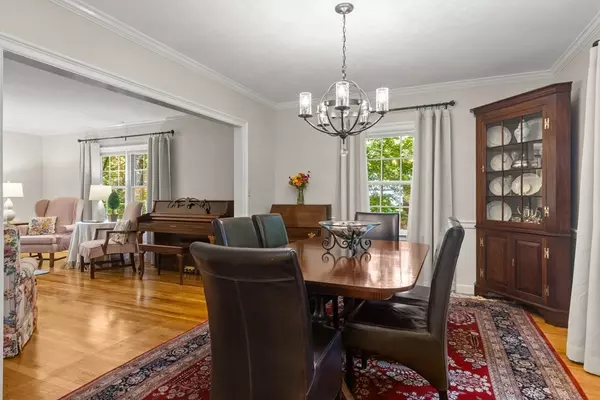$975,003
$864,000
12.8%For more information regarding the value of a property, please contact us for a free consultation.
4 Beds
3 Baths
2,875 SqFt
SOLD DATE : 12/11/2023
Key Details
Sold Price $975,003
Property Type Single Family Home
Sub Type Single Family Residence
Listing Status Sold
Purchase Type For Sale
Square Footage 2,875 sqft
Price per Sqft $339
MLS Listing ID 73171069
Sold Date 12/11/23
Style Cape
Bedrooms 4
Full Baths 3
HOA Y/N false
Year Built 1956
Annual Tax Amount $10,189
Tax Year 2023
Lot Size 1.000 Acres
Acres 1.0
Property Description
Surrounded by lovely landscaping, colorful plantings, perennial gardens, & sprawling lawns across from conservation land, this custom Cape is your dream home. 4 bedrooms, 3 full bathrooms, flexible floor plan, plus gleaming hardwood flooring throughout the main level, 9 and 10 foot ceilings and superb millwork top the highlight list. Large foyer opens to the living room with a wood-burning fireplace and adjoins a dining room. The U-shaped chef’s kitchen with new stainless appliances nestles between a cozy family room w/ a gas fireplace & opens to a massive great room lined w/ windows and doors to a mahogany deck. An adjacent 4-season, front-to-back rustic, knotty pine room with a cathedral ceiling is extra special. Spacious 2nd floor rooms include laundry room and huge main suite with 2 closets, one being a walk-in, and en suite bath. Fully finished lower level has it all: 1-2-3 person office, bonus/play/media room, utility room, whole house generator, and storage space to spare.
Location
State MA
County Essex
Zoning IRA
Direction Howlett Street to Perkins Row
Rooms
Family Room Flooring - Hardwood
Primary Bedroom Level Second
Dining Room Flooring - Hardwood
Kitchen Flooring - Hardwood, Countertops - Stone/Granite/Solid, Stainless Steel Appliances
Interior
Interior Features Closet - Walk-in, Great Room, Foyer, Sun Room, Bonus Room, Office
Heating Forced Air, Oil
Cooling Window Unit(s)
Flooring Tile, Carpet, Hardwood, Flooring - Hardwood, Flooring - Wood, Flooring - Wall to Wall Carpet
Fireplaces Number 2
Fireplaces Type Family Room, Living Room
Appliance Range, Dishwasher, Microwave, Refrigerator, Washer, Dryer
Laundry Flooring - Hardwood, Second Floor
Exterior
Exterior Feature Deck - Wood
Garage Spaces 1.0
Community Features Public Transportation, Tennis Court(s), Park, Walk/Jog Trails, Bike Path, Highway Access, House of Worship, Public School
Roof Type Shingle
Total Parking Spaces 4
Garage Yes
Building
Foundation Concrete Perimeter
Sewer Private Sewer
Water Private
Schools
Elementary Schools Steward/Proctor
Middle Schools Masconomet
High Schools Masconomet
Others
Senior Community false
Read Less Info
Want to know what your home might be worth? Contact us for a FREE valuation!

Our team is ready to help you sell your home for the highest possible price ASAP
Bought with Team Lillian Montalto • Lillian Montalto Signature Properties
GET MORE INFORMATION

Broker | License ID: 9511478
491 Maple Street, Suite 105, Danvers, MA, 01923, United States






