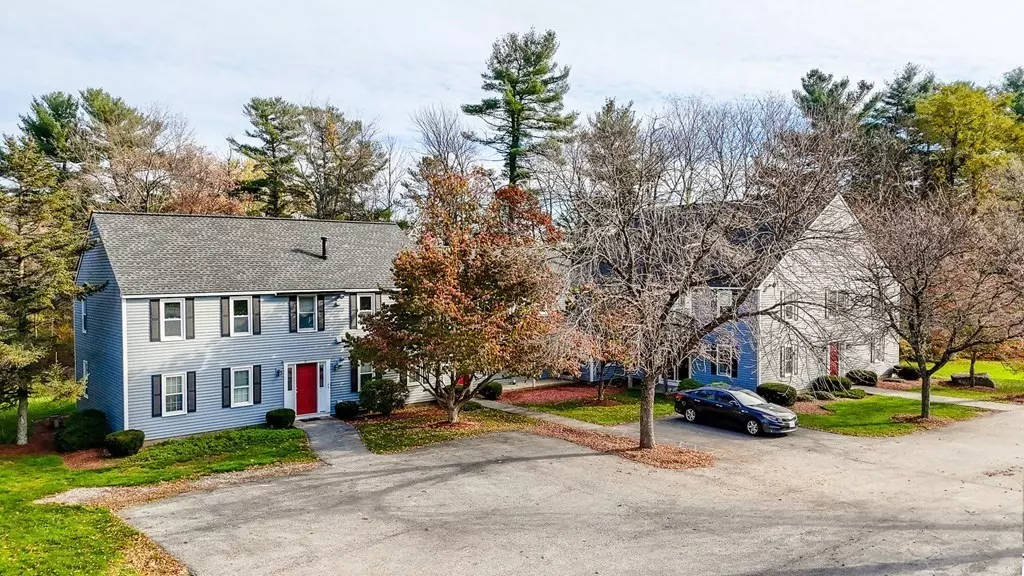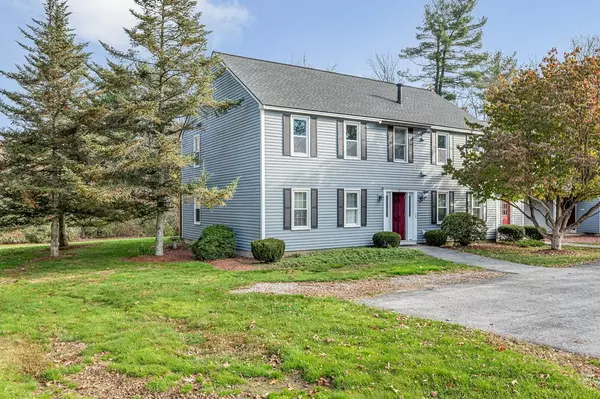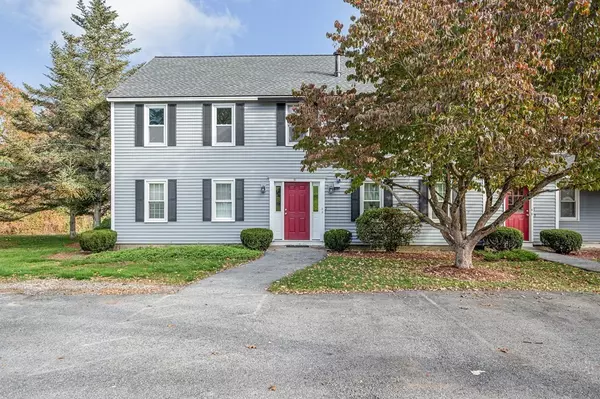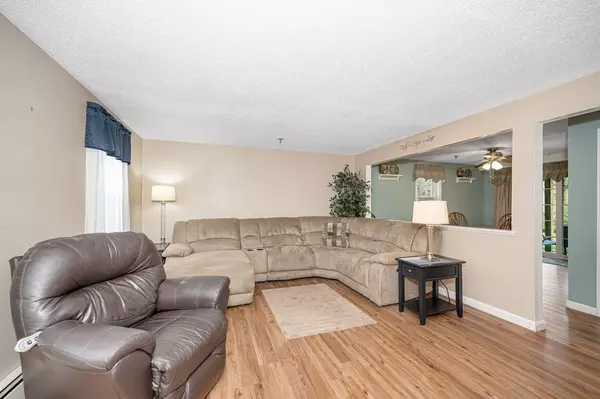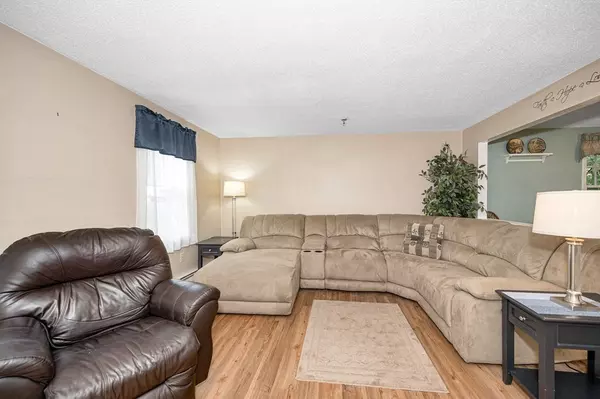$310,000
$299,900
3.4%For more information regarding the value of a property, please contact us for a free consultation.
2 Beds
1 Bath
1,162 SqFt
SOLD DATE : 11/30/2023
Key Details
Sold Price $310,000
Property Type Condo
Sub Type Condominium
Listing Status Sold
Purchase Type For Sale
Square Footage 1,162 sqft
Price per Sqft $266
MLS Listing ID 73178703
Sold Date 11/30/23
Bedrooms 2
Full Baths 1
HOA Fees $328/mo
HOA Y/N true
Year Built 1986
Annual Tax Amount $3,110
Tax Year 2023
Property Description
Welcome to this oversized, 1162 sqft. 2 bedroom, 1 bathroom condo located in the coveted Hillshire Farms! This unit comes with 2 parking spots directly in front of your accessible 1st floor unit. Upon entering the condo, you’re met with a large living room that opens up to the kitchen and dining area. Low maintenance vinyl flooring flows throughout the entirety of the unit. Fully applianced kitchen with cabinets galore and a breakfast bar awaits. Due to the size of the unit, there is also a full dining area! Stackable in-unit laundry directly abuts the full, updated bathroom. 2 large bedrooms with plenty of closet space complete the interior of this unit. The spare bedroom even has a walk-in closet for all of your holiday decorations and storage needs! Embrace tranquility when you make your way out the rear slider & enjoy your private patio overlooking the tree-lined green space. Boiler and water tank were just recently replaced! Nothing to do but move in! Quick closing is possible.
Location
State MA
County Middlesex
Zoning R3
Direction Mammoth Rd to Donohue Rd, left on Lantern Ln, 5th building on Left.
Rooms
Basement N
Primary Bedroom Level Main
Dining Room Ceiling Fan(s), Flooring - Vinyl, Breakfast Bar / Nook, Exterior Access, Open Floorplan, Slider, Lighting - Overhead
Kitchen Flooring - Vinyl, Dining Area, Countertops - Paper Based, Open Floorplan, Gas Stove, Peninsula, Lighting - Overhead
Interior
Interior Features Internet Available - Unknown
Heating Baseboard, Natural Gas
Cooling None
Flooring Vinyl
Appliance Range, Dishwasher, Refrigerator, Washer, Dryer, Utility Connections for Gas Range, Utility Connections for Electric Dryer
Laundry Closet - Linen, Flooring - Vinyl, Main Level, Electric Dryer Hookup, Washer Hookup, In Unit
Exterior
Exterior Feature Patio, Professional Landscaping
Community Features Public Transportation, Shopping, Tennis Court(s), Park, Walk/Jog Trails, Stable(s), Medical Facility, Laundromat, Bike Path, Conservation Area, House of Worship, Public School, T-Station, University
Utilities Available for Gas Range, for Electric Dryer, Washer Hookup
Roof Type Shingle
Total Parking Spaces 2
Garage No
Building
Story 1
Sewer Public Sewer
Water Public
Schools
Elementary Schools Englesby
Middle Schools Richardson
High Schools Dhs
Others
Pets Allowed Yes
Senior Community false
Acceptable Financing Estate Sale
Listing Terms Estate Sale
Read Less Info
Want to know what your home might be worth? Contact us for a FREE valuation!

Our team is ready to help you sell your home for the highest possible price ASAP
Bought with Lisa M. Taylor-Montminy • LAER Realty Partners
GET MORE INFORMATION

Broker | License ID: 9511478
491 Maple Street, Suite 105, Danvers, MA, 01923, United States

