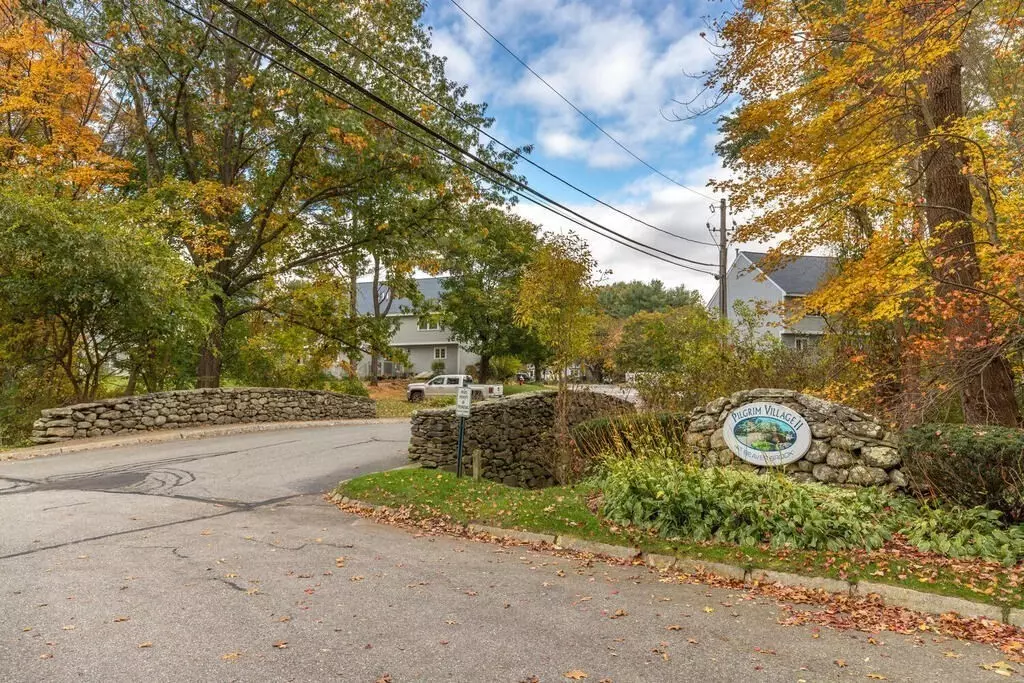$408,000
$385,000
6.0%For more information regarding the value of a property, please contact us for a free consultation.
2 Beds
1.5 Baths
1,800 SqFt
SOLD DATE : 11/30/2023
Key Details
Sold Price $408,000
Property Type Condo
Sub Type Condominium
Listing Status Sold
Purchase Type For Sale
Square Footage 1,800 sqft
Price per Sqft $226
MLS Listing ID 73173762
Sold Date 11/30/23
Bedrooms 2
Full Baths 1
Half Baths 1
HOA Fees $435/mo
HOA Y/N true
Year Built 1986
Annual Tax Amount $2,790
Tax Year 2023
Property Description
Seldom available, beautifully renovated 3 level end unit at Pilgrim Condominium, this unit is one of the largest in the complex. The current owners have renovated the home extensively during their ownership including new paint throughout, new flooring, new counters, and refurbished bathrooms. Literally nothing to do but move in. This is a very well managed complex which is pet friendly and very well maintained. The home has an open concept on the first floor with a living room, dining area, kitchen and 1/2 bath. The kitchen/dining area opens to a large deck with a private back yard, a common area porch is next to the unit, which is convenient for evening gatherings to enjoy the summer nights. The second floor has two large bedrooms with ample closest space, the primary has cathedral ceilings, 2 closets and a loft area that the current owners use as an office. The basement has a large media room, a combo laundry/3/4 bath, all recently remodeled. Welcome Home!!
Location
State MA
County Middlesex
Zoning RA
Direction Please use GPS
Rooms
Family Room Flooring - Laminate
Basement Y
Primary Bedroom Level Second
Dining Room Flooring - Laminate
Kitchen Flooring - Laminate, Dining Area, Countertops - Stone/Granite/Solid, Recessed Lighting, Remodeled, Stainless Steel Appliances
Interior
Heating Forced Air, Natural Gas
Cooling Central Air
Flooring Laminate, Wood Laminate
Appliance Range, Dishwasher, Microwave, Refrigerator, Plumbed For Ice Maker, Utility Connections for Gas Range, Utility Connections for Electric Dryer
Laundry In Basement, In Unit, Washer Hookup
Exterior
Exterior Feature Deck, Deck - Composite
Community Features Golf, Highway Access, House of Worship, Public School
Utilities Available for Gas Range, for Electric Dryer, Washer Hookup, Icemaker Connection
Roof Type Shingle
Total Parking Spaces 2
Garage No
Building
Story 2
Sewer Public Sewer
Water Public
Others
Pets Allowed Yes
Senior Community false
Acceptable Financing Contract
Listing Terms Contract
Read Less Info
Want to know what your home might be worth? Contact us for a FREE valuation!

Our team is ready to help you sell your home for the highest possible price ASAP
Bought with Lisa Crowley • Keller Williams Gateway Realty
GET MORE INFORMATION

Broker | License ID: 9511478
491 Maple Street, Suite 105, Danvers, MA, 01923, United States






