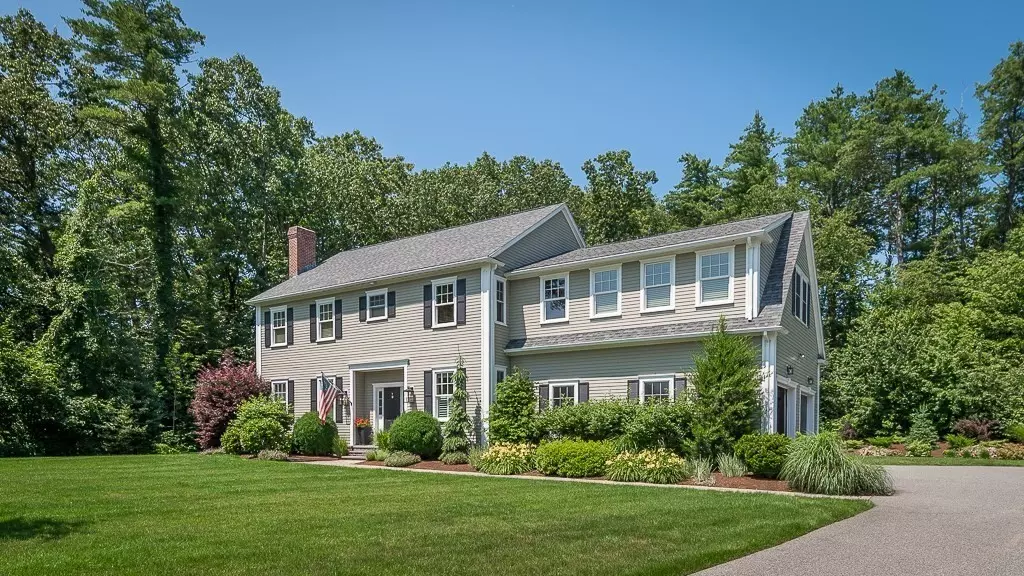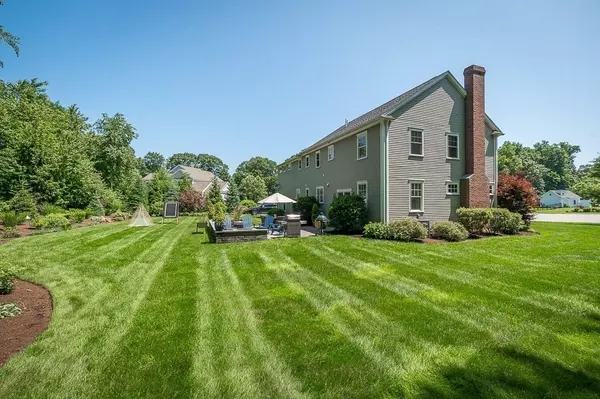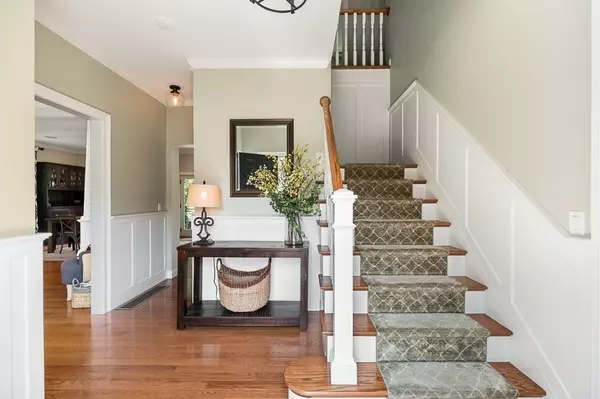$1,650,000
$1,649,000
0.1%For more information regarding the value of a property, please contact us for a free consultation.
4 Beds
3.5 Baths
3,916 SqFt
SOLD DATE : 11/30/2023
Key Details
Sold Price $1,650,000
Property Type Single Family Home
Sub Type Single Family Residence
Listing Status Sold
Purchase Type For Sale
Square Footage 3,916 sqft
Price per Sqft $421
MLS Listing ID 73143535
Sold Date 11/30/23
Style Colonial
Bedrooms 4
Full Baths 3
Half Baths 1
HOA Y/N false
Year Built 2013
Annual Tax Amount $20,664
Tax Year 2023
Lot Size 0.920 Acres
Acres 0.92
Property Description
Picture perfect 4-bedroom Wenham Colonial at the end of a cul-de-sac in a desirable in-town location. This sunny, like-new 10-year-old home has it all – gleaming wood floors, high ceilings, custom carpentry, impeccable finishes and details throughout. Open floor plan with fireplaced family room open to dining room and gourmet kitchen with island and walk-in pantry. Mudroom, half bath and recently renovated home office complete the 1st floor. 4 bedrooms upstairs including a spacious master suite with spa-like bath and large walk in closet, guest bedroom with en-suite bath and 2 bedrooms with adjoining bath, laundry room. Large family room in Lower level. 2-car garage, large private yard with stunning professional landscaping and large patio with fire pit. Sidewalks to town, school, parks and library. Top-rated schools and easy access to train and highways. Must see! Kindly submit offers by noon on Tuesday August 8th.
Location
State MA
County Essex
Zoning RES
Direction Main Street (1A) to Arbor Street to Settler's Lane.
Rooms
Family Room Closet, Closet/Cabinets - Custom Built, Chair Rail, Exterior Access, Beadboard
Basement Full, Partially Finished, Interior Entry, Bulkhead, Sump Pump, Concrete
Primary Bedroom Level Second
Dining Room Flooring - Hardwood, Exterior Access, Open Floorplan, Slider, Crown Molding
Kitchen Flooring - Hardwood, Pantry, Countertops - Stone/Granite/Solid, Kitchen Island, Cabinets - Upgraded, Open Floorplan, Lighting - Pendant, Crown Molding
Interior
Interior Features Closet/Cabinets - Custom Built, Chair Rail, Crown Molding, Closet, Bathroom - Full, Bathroom - With Tub & Shower, Countertops - Stone/Granite/Solid, Cabinets - Upgraded, Office, Foyer, Mud Room, Bathroom, Central Vacuum
Heating Central, Forced Air, Natural Gas
Cooling Central Air
Flooring Wood, Tile, Carpet, Stone / Slate, Wood Laminate, Flooring - Hardwood, Flooring - Stone/Ceramic Tile
Fireplaces Number 1
Fireplaces Type Living Room
Appliance Oven, Dishwasher, Microwave, Countertop Range, Refrigerator, Washer, Dryer, Vacuum System, Range Hood, Plumbed For Ice Maker, Utility Connections for Gas Range, Utility Connections for Electric Oven, Utility Connections for Electric Dryer
Laundry Laundry Closet, Flooring - Stone/Ceramic Tile, Electric Dryer Hookup, Washer Hookup, Second Floor
Exterior
Exterior Feature Patio, Rain Gutters, Professional Landscaping, Sprinkler System, Screens
Garage Spaces 2.0
Community Features Public Transportation, Shopping, Pool, Tennis Court(s), Park, Walk/Jog Trails, Stable(s), Golf, Medical Facility, Bike Path, Conservation Area, Highway Access, House of Worship, Private School, Public School, T-Station, University
Utilities Available for Gas Range, for Electric Oven, for Electric Dryer, Washer Hookup, Icemaker Connection
Waterfront false
Waterfront Description Beach Front,Lake/Pond,Ocean,Beach Ownership(Public)
Roof Type Shingle
Total Parking Spaces 6
Garage Yes
Building
Lot Description Cul-De-Sac, Cleared, Level
Foundation Concrete Perimeter
Sewer Private Sewer
Water Public
Schools
Elementary Schools Hamilton/Wenham
Middle Schools Miles River Ms
High Schools Hamilton/Wenham
Others
Senior Community false
Read Less Info
Want to know what your home might be worth? Contact us for a FREE valuation!

Our team is ready to help you sell your home for the highest possible price ASAP
Bought with Marina Belyea • Compass
GET MORE INFORMATION

Broker | License ID: 9511478
491 Maple Street, Suite 105, Danvers, MA, 01923, United States






