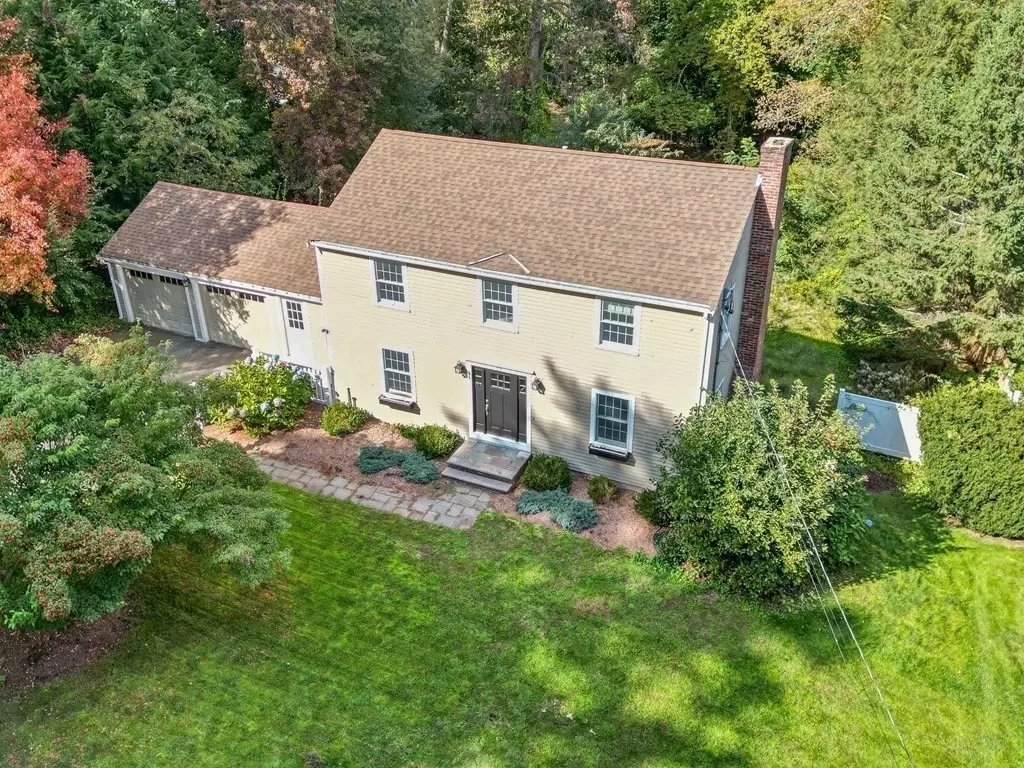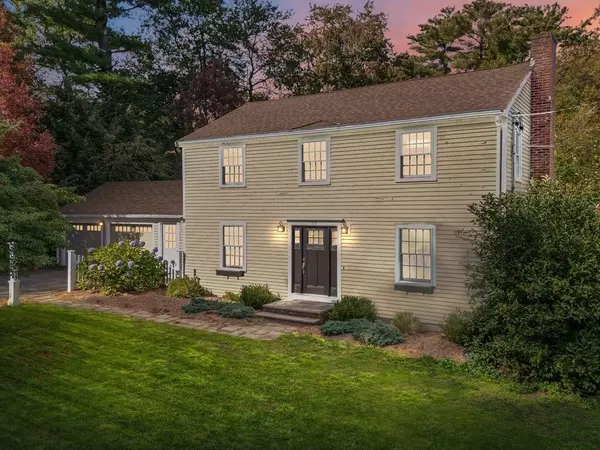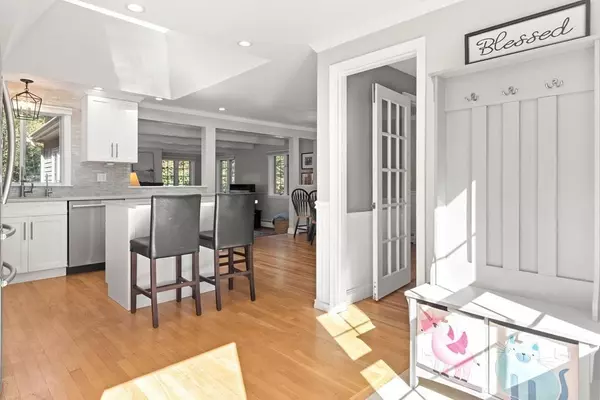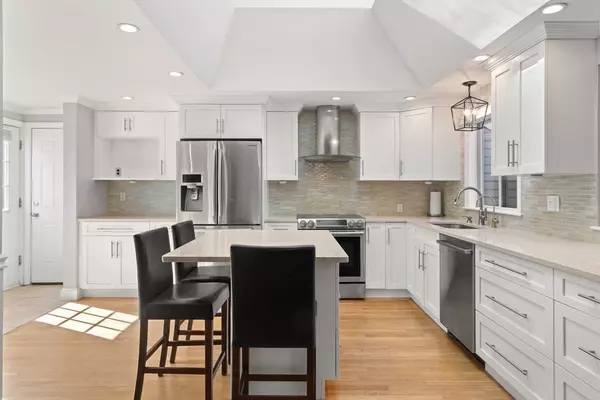$850,500
$739,000
15.1%For more information regarding the value of a property, please contact us for a free consultation.
3 Beds
2.5 Baths
2,052 SqFt
SOLD DATE : 11/30/2023
Key Details
Sold Price $850,500
Property Type Single Family Home
Sub Type Single Family Residence
Listing Status Sold
Purchase Type For Sale
Square Footage 2,052 sqft
Price per Sqft $414
MLS Listing ID 73167697
Sold Date 11/30/23
Style Colonial
Bedrooms 3
Full Baths 2
Half Baths 1
HOA Y/N false
Year Built 1965
Annual Tax Amount $10,020
Tax Year 2023
Lot Size 0.460 Acres
Acres 0.46
Property Description
When it’s right, it’s right and this center-entrance Colonial does it right! Consider the lovely setting in a highly desirable neighborhood near town & major highways. Consider 2,052 sf of living space w/ 3 bedrooms and 2.5 bathrooms plus spacious room & a floor plan meant for today’s lifestyles. The front-to-back living room w/ a fireplace is ready for holiday entertaining as is the roomy L-shaped kitchen w/ stainless steel appliances, excellent counter space, four-seater island, additional eat-in space for 6. This culinary haven is open to a family room w/ access to the deck. A French door opens to a roomy office surrounded w/ wainscoting, but this space could be a formal dining room. The 2nd floor features a spacious primary bedroom boasting an en suite bathroom w/ a step-in shower along with 2 additional bedrooms and full bath. Extra special features include hardwood flooring on the 1st & 2nd floors, newer roof (2013), newer furnace (2017), & interior painted (2020) to name a few!
Location
State MA
County Essex
Zoning res
Direction Washington Street to Parsonage to Normandy Row or Rte 97 to Normandy Row
Rooms
Family Room Flooring - Hardwood
Primary Bedroom Level Second
Dining Room Flooring - Hardwood, French Doors
Kitchen Flooring - Hardwood, Kitchen Island, Stainless Steel Appliances
Interior
Heating Baseboard, Oil
Cooling Window Unit(s)
Flooring Tile, Hardwood
Fireplaces Number 1
Fireplaces Type Living Room
Laundry First Floor
Exterior
Garage Spaces 2.0
Community Features Public Transportation, Tennis Court(s), Park, Walk/Jog Trails, Bike Path, Highway Access, House of Worship, Private School, Public School
Waterfront Description Beach Front,Lake/Pond,1 to 2 Mile To Beach,Beach Ownership(Association)
Roof Type Shingle
Total Parking Spaces 2
Garage Yes
Building
Foundation Concrete Perimeter
Sewer Private Sewer
Water Public
Schools
Elementary Schools Steward/Proctor
Middle Schools Masconomet
High Schools Masconomet
Others
Senior Community false
Read Less Info
Want to know what your home might be worth? Contact us for a FREE valuation!

Our team is ready to help you sell your home for the highest possible price ASAP
Bought with Neve and Magnifico Group • Realty One Group Nest
GET MORE INFORMATION

Broker | License ID: 9511478
491 Maple Street, Suite 105, Danvers, MA, 01923, United States






