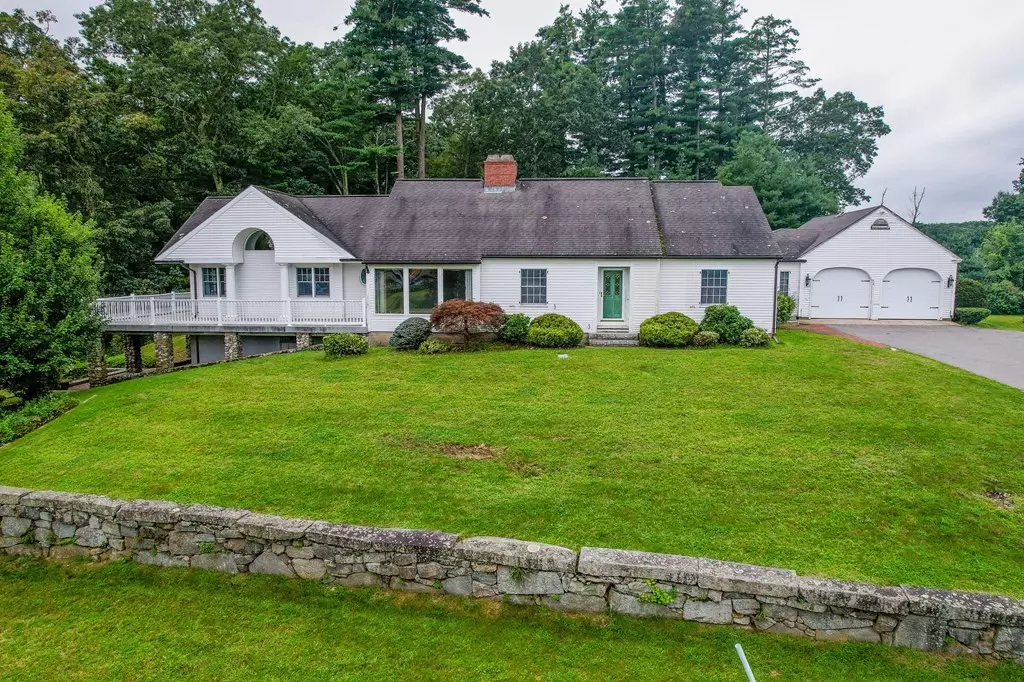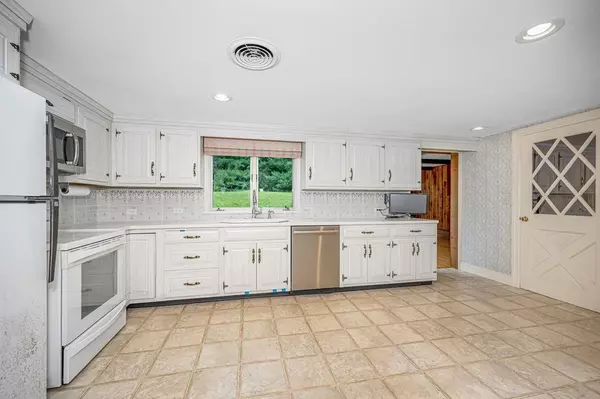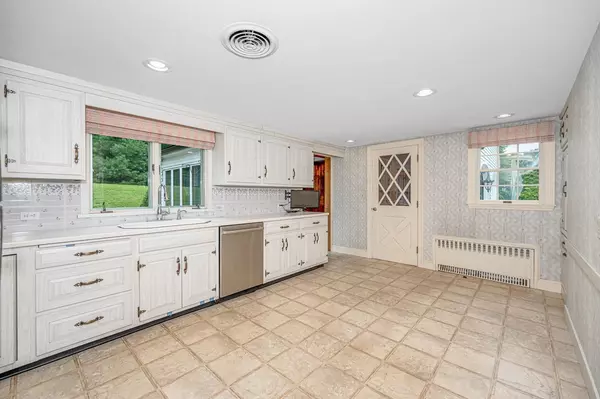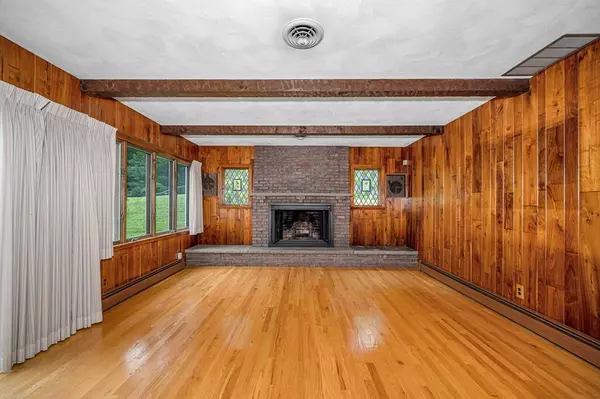$702,500
$699,900
0.4%For more information regarding the value of a property, please contact us for a free consultation.
4 Beds
3 Baths
4,925 SqFt
SOLD DATE : 11/29/2023
Key Details
Sold Price $702,500
Property Type Single Family Home
Sub Type Single Family Residence
Listing Status Sold
Purchase Type For Sale
Square Footage 4,925 sqft
Price per Sqft $142
MLS Listing ID 73149685
Sold Date 11/29/23
Style Cape
Bedrooms 4
Full Baths 2
Half Baths 2
HOA Y/N false
Year Built 1953
Annual Tax Amount $8,397
Tax Year 2023
Lot Size 1.780 Acres
Acres 1.78
Property Description
Oversized Custom Cape nestled on an acre plus lot with picturesque views. Spacious first floor plan with gleaming hardwood floors, kitchen, den, dining room with built-in hutch, living room and family room both with fireplaces. First floor primary bedroom suite with beautiful details which include cathedral ceilings, a spa like bathroom and walk-in closet. There are 3 additional bedrooms on the second level with full bath and walk-in cedar closet. Finished lower level with walk-out access to patio area, a great room with wood stove, half bath, home office and 2 bonus rooms. Plenty of storage in the basement and attic area. Other features include 2 car attached garage and large wraparound deck overlooking the scenic country views. Convenient location, close to Route 93. Welcome Home!
Location
State MA
County Middlesex
Zoning R1
Direction Route 113 / Broadway Road
Rooms
Family Room Flooring - Hardwood, Slider
Basement Full, Partially Finished, Walk-Out Access, Concrete
Primary Bedroom Level First
Dining Room Flooring - Hardwood, Wainscoting
Interior
Interior Features Recessed Lighting, Bathroom - Half, Den, Office, Bonus Room, Great Room, Bathroom
Heating Forced Air, Baseboard, Natural Gas
Cooling Central Air
Flooring Tile, Carpet, Hardwood, Flooring - Hardwood, Flooring - Wall to Wall Carpet, Flooring - Stone/Ceramic Tile
Fireplaces Number 3
Fireplaces Type Living Room, Wood / Coal / Pellet Stove
Appliance Range, Dishwasher, Microwave, Refrigerator, Washer, Dryer, Utility Connections for Electric Range
Laundry First Floor
Exterior
Exterior Feature Patio, Rain Gutters, Screens
Garage Spaces 2.0
Community Features Golf, Medical Facility, Highway Access, Public School
Utilities Available for Electric Range
Roof Type Shingle
Total Parking Spaces 8
Garage Yes
Building
Lot Description Easements
Foundation Concrete Perimeter
Sewer Public Sewer
Water Private
Others
Senior Community false
Read Less Info
Want to know what your home might be worth? Contact us for a FREE valuation!

Our team is ready to help you sell your home for the highest possible price ASAP
Bought with Lisa Hayford • Lamacchia Realty, Inc.
GET MORE INFORMATION

Broker | License ID: 9511478
491 Maple Street, Suite 105, Danvers, MA, 01923, United States






