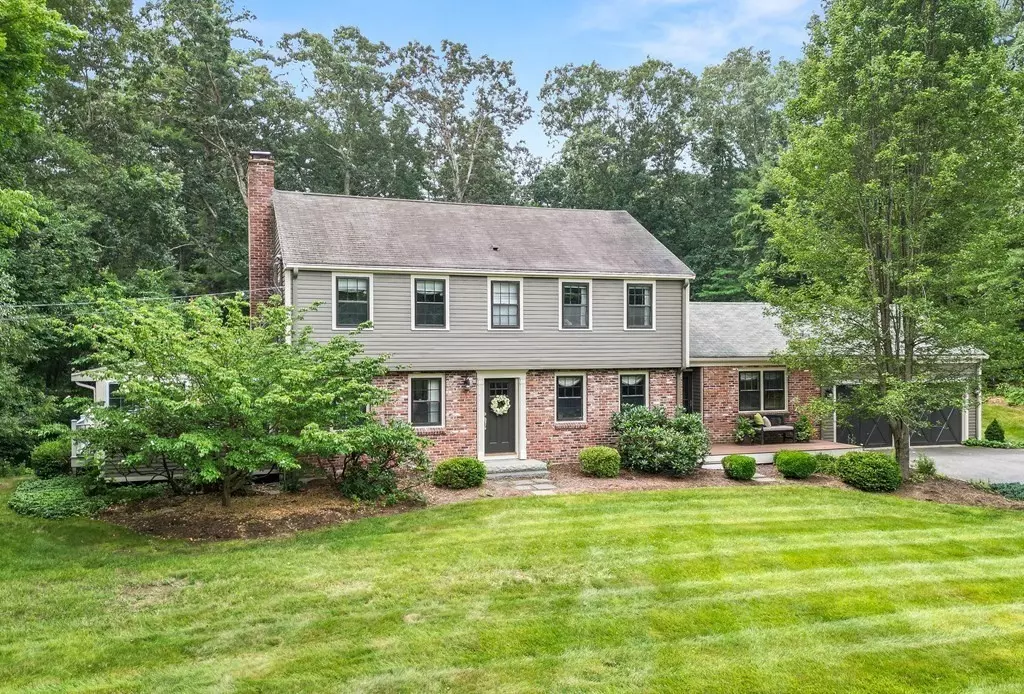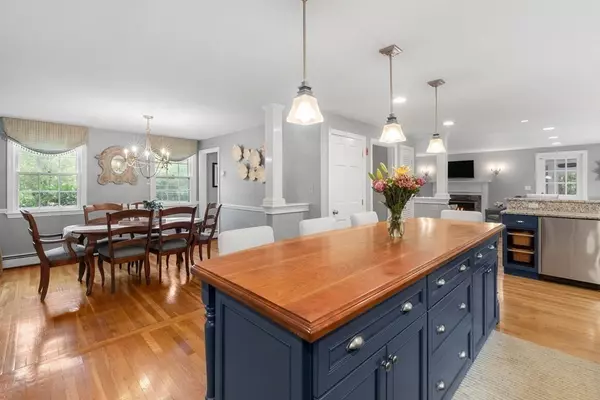$1,030,000
$929,000
10.9%For more information regarding the value of a property, please contact us for a free consultation.
4 Beds
3.5 Baths
3,211 SqFt
SOLD DATE : 11/28/2023
Key Details
Sold Price $1,030,000
Property Type Single Family Home
Sub Type Single Family Residence
Listing Status Sold
Purchase Type For Sale
Square Footage 3,211 sqft
Price per Sqft $320
MLS Listing ID 73163640
Sold Date 11/28/23
Style Colonial
Bedrooms 4
Full Baths 3
Half Baths 1
HOA Y/N false
Year Built 1967
Annual Tax Amount $11,734
Tax Year 2023
Lot Size 2.000 Acres
Acres 2.0
Property Description
LOCATION! LOCATION! Your oasis awaits! Masterfully renovated to today’s needs and desires, this inviting treasure on 2 lush, tree-lined acres has something special in every room starting w/ a user-friendly open floor plan designed for maximum living comfort. In the chic L-shaped kitchen granite topped counters complement contemporary cabinetry, stainless steel appliances & 4-seater center island. Classic chair railing is in the spacious dining area open to the kitchen & elegant living room w/ a wood-burning fireplace & French-door-like sliders to a massive deck leading to a paver patio, hot tub and sprawling lawn. Exposed painted beams cozy up the family room near the side entry with a handy mudroom. The sunroom with its walls of windows, brick-front fireplace and wide bead board ceiling and 2nd floor primary suite & en suite bath w/ porcelain tile step-in shower are scene stealers. The lower level has it all: a bonus room w/ a grand-sized bar plus a home gym & laundry area.
Location
State MA
County Essex
Zoning ORA
Direction Rte 97 to Rowley Ln to Timber Ln
Rooms
Family Room Flooring - Hardwood
Basement Finished
Primary Bedroom Level Second
Dining Room Flooring - Hardwood
Kitchen Flooring - Hardwood, Countertops - Stone/Granite/Solid, Recessed Lighting, Stainless Steel Appliances
Interior
Interior Features Ceiling Fan(s), Recessed Lighting, Sun Room, Mud Room, Bonus Room, 3/4 Bath, Exercise Room
Heating Baseboard, Oil
Cooling Central Air
Flooring Tile, Hardwood, Flooring - Wood, Flooring - Stone/Ceramic Tile
Fireplaces Number 1
Fireplaces Type Living Room
Laundry Flooring - Wood, Exterior Access, In Basement
Exterior
Exterior Feature Deck, Storage
Garage Spaces 2.0
Waterfront Description Beach Front,Lake/Pond,1 to 2 Mile To Beach,Beach Ownership(Association)
Roof Type Shingle
Total Parking Spaces 4
Garage Yes
Building
Foundation Concrete Perimeter
Sewer Private Sewer
Water Private
Schools
Elementary Schools Steward/Proctor
Middle Schools Masconomet
High Schools Masconomet
Others
Senior Community false
Read Less Info
Want to know what your home might be worth? Contact us for a FREE valuation!

Our team is ready to help you sell your home for the highest possible price ASAP
Bought with Kathy Dwyer • KAD Homes, LLC
GET MORE INFORMATION

Broker | License ID: 9511478
491 Maple Street, Suite 105, Danvers, MA, 01923, United States






