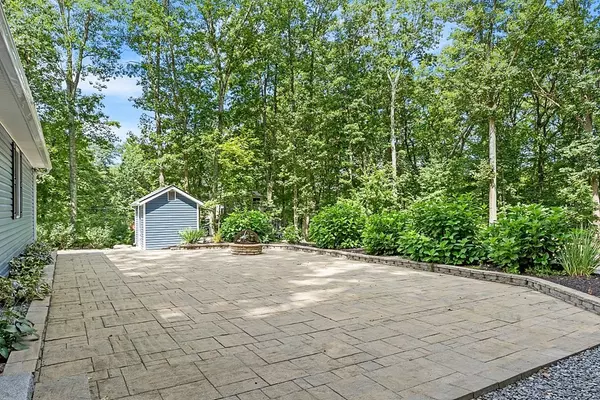$585,000
$599,900
2.5%For more information regarding the value of a property, please contact us for a free consultation.
3 Beds
2 Baths
1,665 SqFt
SOLD DATE : 10/26/2023
Key Details
Sold Price $585,000
Property Type Single Family Home
Sub Type Single Family Residence
Listing Status Sold
Purchase Type For Sale
Square Footage 1,665 sqft
Price per Sqft $351
MLS Listing ID 73156922
Sold Date 10/26/23
Style Ranch
Bedrooms 3
Full Baths 2
HOA Y/N false
Year Built 1949
Annual Tax Amount $5,216
Tax Year 2023
Lot Size 0.440 Acres
Acres 0.44
Property Description
Welcome to this Beautifully renovated expanded Ranch Nested at the end of a short street, within proximity to Long Pond. Tastefully designed with an open floor plan, seamlessly flows into the living, dining and kitchen with granite countertops, stainless appliances, center island & exterior access. 3 bedrooms and 2 full baths, gorgeous Hardwood floors throughout. Primary bedroom with ensuite bathroom and walk-in closets ensuring comfort and privacy for all. Plus, laundry room. Extra-large 3 car detached garage with finished bonus room on the second level. A generously landscaped rear yard with paved patio to enjoy evenings with friend and family.
Location
State MA
County Middlesex
Zoning R1
Direction Richardson Ave to (right on) 3rd St.
Rooms
Primary Bedroom Level First
Kitchen Flooring - Hardwood, Dining Area, Countertops - Stone/Granite/Solid, Countertops - Upgraded, Kitchen Island, Cabinets - Upgraded, Exterior Access, Open Floorplan, Recessed Lighting
Interior
Heating Electric, Ductless
Cooling Ductless
Flooring Laminate, Hardwood
Appliance Range, Dishwasher, Microwave, Refrigerator, Utility Connections for Electric Range
Exterior
Exterior Feature Patio, Storage
Garage Spaces 3.0
Utilities Available for Electric Range
Roof Type Shingle
Total Parking Spaces 6
Garage Yes
Building
Lot Description Level
Foundation Slab
Sewer Public Sewer
Water Public
Others
Senior Community false
Read Less Info
Want to know what your home might be worth? Contact us for a FREE valuation!

Our team is ready to help you sell your home for the highest possible price ASAP
Bought with Susan Robson • LAER Realty Partners
GET MORE INFORMATION

Broker | License ID: 9511478
491 Maple Street, Suite 105, Danvers, MA, 01923, United States






