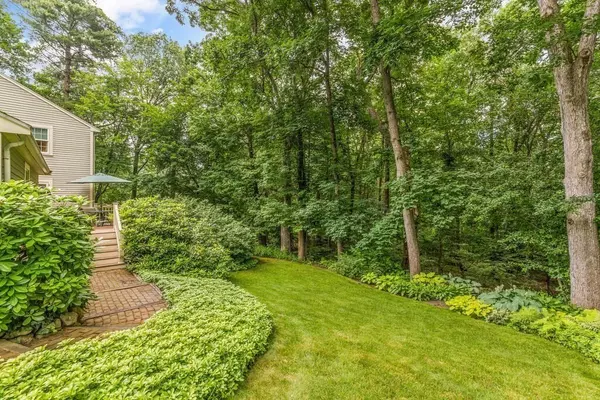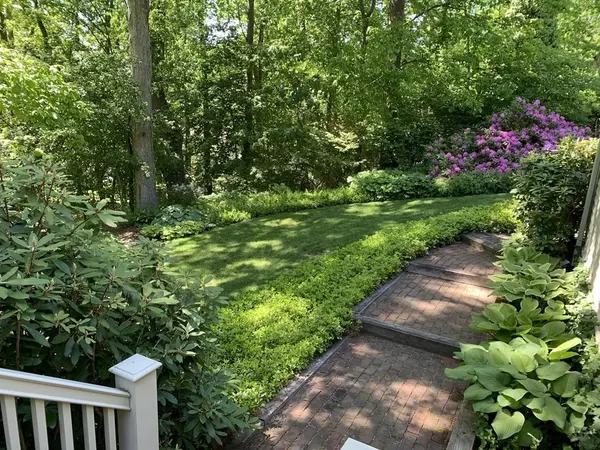$900,000
$839,000
7.3%For more information regarding the value of a property, please contact us for a free consultation.
4 Beds
2.5 Baths
2,471 SqFt
SOLD DATE : 10/24/2023
Key Details
Sold Price $900,000
Property Type Single Family Home
Sub Type Single Family Residence
Listing Status Sold
Purchase Type For Sale
Square Footage 2,471 sqft
Price per Sqft $364
MLS Listing ID 73132052
Sold Date 10/24/23
Style Colonial
Bedrooms 4
Full Baths 2
Half Baths 1
HOA Y/N false
Year Built 1965
Annual Tax Amount $10,065
Tax Year 2023
Lot Size 0.970 Acres
Acres 0.97
Property Description
Turn key 4 bedroom 2.5 bath colonial w/home office meticulously maintained on picturesque professionally landscaped lot with sprinkler system. Enter light bright 3 season sunroom w/ view of the 16x18 composite deck overlooking private yard. Mud room off totally renovated kitchen. French doors leading to dining room. Living room with fireplace & 5 windows bringing the outdoors in. The must-have home office w/closet also on the first level as well as laundry. Lovely lower level 13x24 family room w/ fireplace,5 full windows and walk out as well as separate craft room. Lower level workshop w/sink.The attached 2 car garage updated w/new floor. This property has been totally renovated & updated over the years - all windows have been replaced, resided and stained clapboard ,oil to gas conversion, custom moldings throughout to name a few. There is hardwood throughout with the upstairs currently carpeted. Dry lower level has never seen water.Title V scheduled.Any offers due Sunday July 9 @7pm
Location
State MA
County Essex
Zoning Res
Direction GPS
Rooms
Family Room Closet/Cabinets - Custom Built, Flooring - Wall to Wall Carpet, Crown Molding
Basement Full, Finished, Partially Finished
Primary Bedroom Level Second
Dining Room Flooring - Hardwood, French Doors, Chair Rail, Crown Molding
Kitchen Flooring - Hardwood, Window(s) - Bay/Bow/Box, Dining Area, French Doors, Cabinets - Upgraded, Recessed Lighting, Remodeled, Crown Molding
Interior
Interior Features Crown Molding, Chair Rail, Closet, Recessed Lighting, Closet - Double, Sun Room, Home Office, Mud Room
Heating Baseboard, Natural Gas
Cooling Window Unit(s)
Flooring Wood, Tile, Carpet, Hardwood, Stone / Slate, Flooring - Wood, Flooring - Hardwood, Flooring - Stone/Ceramic Tile
Fireplaces Number 2
Fireplaces Type Family Room, Living Room
Appliance Range, Oven, Dishwasher, Microwave, Countertop Range, Refrigerator, Washer, Dryer, Utility Connections for Gas Range, Utility Connections for Electric Range
Laundry First Floor
Exterior
Exterior Feature Deck - Composite, Rain Gutters, Professional Landscaping, Sprinkler System, Screens
Garage Spaces 2.0
Community Features Public Transportation, Shopping, Tennis Court(s), Park, Walk/Jog Trails, Golf, Bike Path, Conservation Area, Highway Access, House of Worship, Public School
Utilities Available for Gas Range, for Electric Range
Waterfront Description Beach Front, Lake/Pond, 1 to 2 Mile To Beach, Beach Ownership(Association)
Roof Type Shingle
Total Parking Spaces 4
Garage Yes
Building
Lot Description Wooded
Foundation Concrete Perimeter
Sewer Private Sewer
Water Public
Schools
Elementary Schools Steward
Middle Schools Masconomet
High Schools Masconomet
Others
Senior Community false
Read Less Info
Want to know what your home might be worth? Contact us for a FREE valuation!

Our team is ready to help you sell your home for the highest possible price ASAP
Bought with Andrea Lacroix • Churchill Properties
GET MORE INFORMATION

Broker | License ID: 9511478
491 Maple Street, Suite 105, Danvers, MA, 01923, United States






