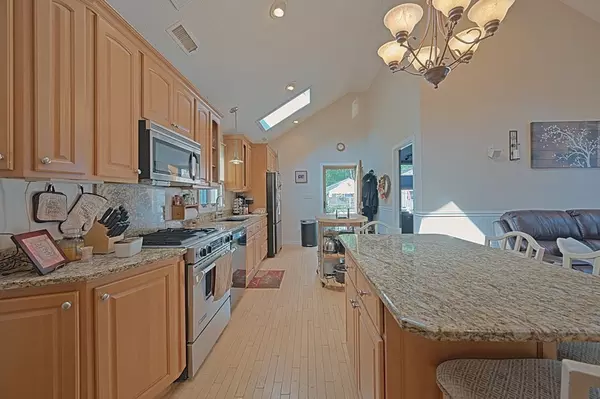$450,000
$450,000
For more information regarding the value of a property, please contact us for a free consultation.
3 Beds
2 Baths
1,170 SqFt
SOLD DATE : 09/29/2023
Key Details
Sold Price $450,000
Property Type Single Family Home
Sub Type Single Family Residence
Listing Status Sold
Purchase Type For Sale
Square Footage 1,170 sqft
Price per Sqft $384
MLS Listing ID 73147047
Sold Date 09/29/23
Style Ranch
Bedrooms 3
Full Baths 2
HOA Y/N false
Year Built 1945
Annual Tax Amount $3,422
Tax Year 2023
Lot Size 3,049 Sqft
Acres 0.07
Property Description
New listing alert! Come see this ranch style home located within a short walk to Long Pond. This open concept property has 3 bedrooms and 2 full baths. Custom kitchen cabinets and granite counters. Lots of extras, including hardwood floors, cathedral ceilings, skylights, primary bedroom and primary bath, fenced in yard, and more. Great location and home for someone looking to downsize.
Location
State MA
County Middlesex
Zoning R1
Direction Passaconaway to E St take left on Richardson
Rooms
Family Room Wood / Coal / Pellet Stove, Cathedral Ceiling(s), Ceiling Fan(s), Flooring - Hardwood, Cable Hookup, Chair Rail, Open Floorplan, Recessed Lighting, Remodeled, Wainscoting, Lighting - Overhead
Basement Crawl Space
Primary Bedroom Level Main, First
Kitchen Skylight, Cathedral Ceiling(s), Flooring - Hardwood, Countertops - Stone/Granite/Solid, Countertops - Upgraded, Kitchen Island, Cabinets - Upgraded, Chair Rail, Exterior Access, Open Floorplan, Recessed Lighting, Remodeled, Stainless Steel Appliances, Wainscoting
Interior
Heating Forced Air, Electric Baseboard, Natural Gas, Pellet Stove
Cooling Central Air
Flooring Wood, Tile, Wood Laminate
Appliance Range, Dishwasher, Microwave, Refrigerator, Utility Connections for Gas Range
Laundry Flooring - Vinyl, First Floor
Exterior
Exterior Feature Deck - Wood, Patio, Decorative Lighting, Screens, Fenced Yard
Fence Fenced/Enclosed, Fenced
Community Features House of Worship, Public School, University
Utilities Available for Gas Range
Waterfront Description Beach Front, Lake/Pond, Walk to, 1/10 to 3/10 To Beach, Beach Ownership(Private,Association)
Roof Type Shingle
Total Parking Spaces 3
Garage No
Building
Lot Description Corner Lot, Level
Foundation Block
Sewer Public Sewer
Water Public
Others
Senior Community false
Read Less Info
Want to know what your home might be worth? Contact us for a FREE valuation!

Our team is ready to help you sell your home for the highest possible price ASAP
Bought with O'Connell & Company • LAER Realty Partners
GET MORE INFORMATION

Broker | License ID: 9511478
491 Maple Street, Suite 105, Danvers, MA, 01923, United States






