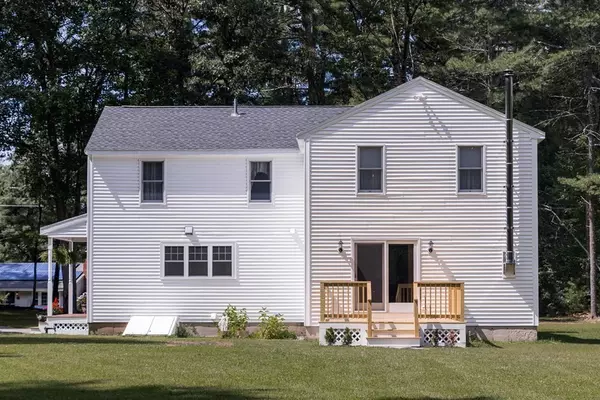$560,000
$549,900
1.8%For more information regarding the value of a property, please contact us for a free consultation.
3 Beds
2 Baths
2,145 SqFt
SOLD DATE : 09/29/2023
Key Details
Sold Price $560,000
Property Type Single Family Home
Sub Type Single Family Residence
Listing Status Sold
Purchase Type For Sale
Square Footage 2,145 sqft
Price per Sqft $261
MLS Listing ID 73153604
Sold Date 09/29/23
Style Colonial
Bedrooms 3
Full Baths 2
HOA Y/N false
Year Built 1978
Annual Tax Amount $5,782
Tax Year 2023
Lot Size 0.920 Acres
Acres 0.92
Property Description
Stunning 3-bedroom, 2 bathroom Colonial sits on a amazing level lot. This property was completely gutted to the studs and pristinely renovated in 2017. Everything has been done including the electrical, plumbing, heating, walls, floors, roof, siding, deck and more. Upon entering you’ll be thrilled with the modern kitchen including SS appliances, gas stove with hood vent and ceramic tile floors flowing right into the dining room. Turn the corner to then find stunning hardwood floors throughout the rest of the first level which offers a living room with fireplace and family room with wood stove that opens to the brand-new deck. Upstairs boasts three large size bedrooms all with hardwood floors and an amazing, oversized bathroom featuring walk-in shower and tub with ceramic tile. The basement features plenty of space for a workshop or potential to add more living area. If that isn’t enough truly the backyard will be! Beautifully landscaped and open the lot is just a dream come true.
Location
State MA
County Middlesex
Zoning SUR
Direction Lowell Rd to East St
Rooms
Family Room Wood / Coal / Pellet Stove, Flooring - Hardwood, Cable Hookup, Exterior Access, Slider
Basement Full, Interior Entry, Bulkhead, Unfinished
Primary Bedroom Level Second
Dining Room Flooring - Stone/Ceramic Tile, Open Floorplan
Kitchen Flooring - Stone/Ceramic Tile, Breakfast Bar / Nook, Exterior Access, Open Floorplan, Recessed Lighting, Remodeled, Stainless Steel Appliances, Gas Stove
Interior
Interior Features Bathroom - Full, Sitting Room
Heating Baseboard, Propane
Cooling None, Whole House Fan
Flooring Tile, Hardwood, Flooring - Hardwood
Fireplaces Number 1
Fireplaces Type Living Room
Appliance Range, Refrigerator, Washer, Dryer, Range Hood, Utility Connections for Gas Range, Utility Connections for Gas Oven, Utility Connections for Gas Dryer
Laundry In Basement, Washer Hookup
Exterior
Exterior Feature Deck, Storage
Community Features Walk/Jog Trails, Stable(s), Conservation Area, Private School, Public School
Utilities Available for Gas Range, for Gas Oven, for Gas Dryer, Washer Hookup
Roof Type Shingle
Total Parking Spaces 10
Garage No
Building
Lot Description Level
Foundation Concrete Perimeter
Sewer Private Sewer
Water Public
Others
Senior Community false
Read Less Info
Want to know what your home might be worth? Contact us for a FREE valuation!

Our team is ready to help you sell your home for the highest possible price ASAP
Bought with Krista Titone • Keller Williams Gateway Realty
GET MORE INFORMATION

Broker | License ID: 9511478
491 Maple Street, Suite 105, Danvers, MA, 01923, United States






