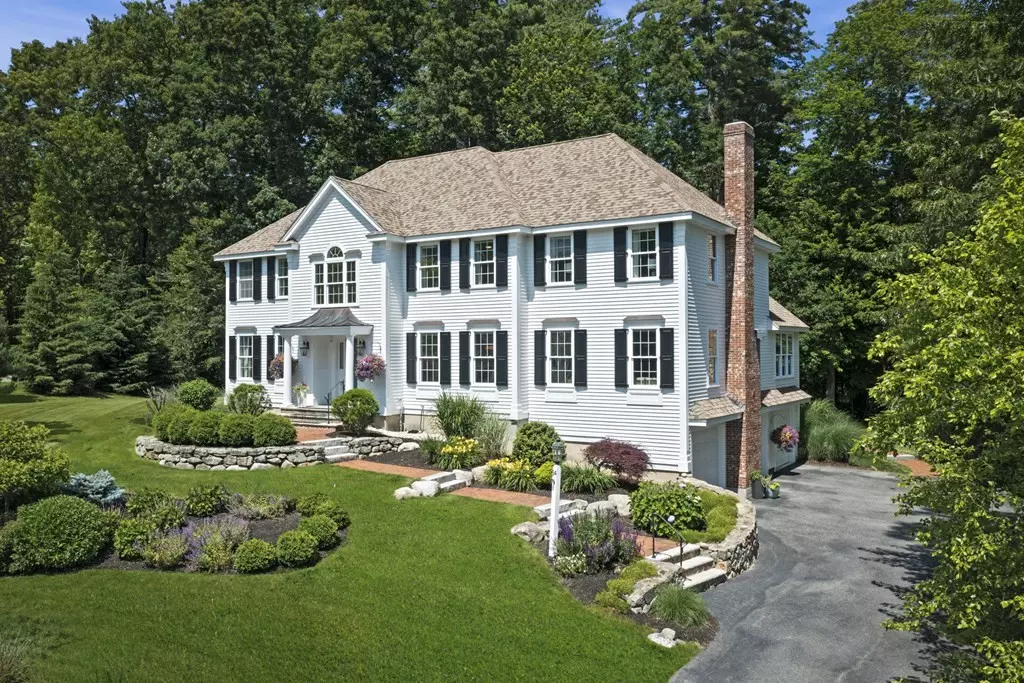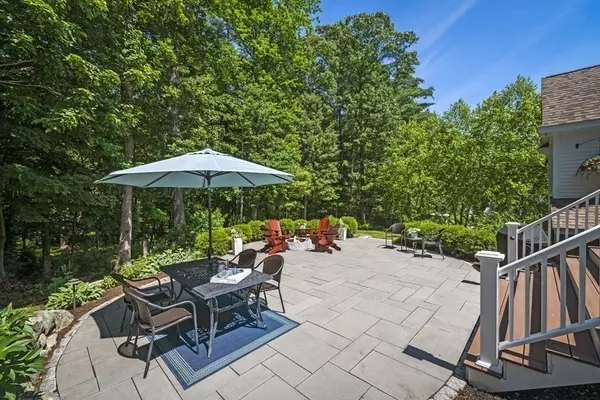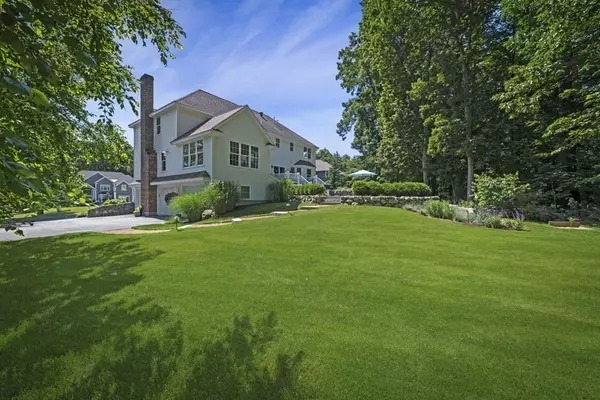$1,450,000
$1,350,000
7.4%For more information regarding the value of a property, please contact us for a free consultation.
4 Beds
2.5 Baths
3,324 SqFt
SOLD DATE : 09/15/2023
Key Details
Sold Price $1,450,000
Property Type Single Family Home
Sub Type Single Family Residence
Listing Status Sold
Purchase Type For Sale
Square Footage 3,324 sqft
Price per Sqft $436
Subdivision Hickory Beech
MLS Listing ID 73129503
Sold Date 09/15/23
Style Colonial
Bedrooms 4
Full Baths 2
Half Baths 1
HOA Fees $40/ann
HOA Y/N true
Year Built 2011
Annual Tax Amount $15,756
Tax Year 2023
Lot Size 0.970 Acres
Acres 0.97
Property Description
Just what you have been hoping for! Welcome home to this 2011 well built Colonial which seamlessly joins indoor and outdoor spaces! Enter the main foyer which boasts a grand curved staircase & enjoy the great flow from room to room. Welcoming DR w/ wainscoting & inlaid mahogany w/ hardwood floors. Charming LR w/ great sunlight. Perfect home office w/ glass door. Half bath & plenty of closets on the main floor. Wonderful family room w/ signature stone fireplace, built-in cabinets & open floor plan to chef's gourmet kitchen w/ working island. Inviting sunroom has walls of bookcases & library ladder as well! Second floor includes 4 bedrooms, 2 baths, laundry room & pull-down attic for extra storage. Primary ensuite has newly remodeled 3/4 bath with glass shower, radiant heat in flooring & warming towel bar. Full basement walks out to attached 3 car garage w/ epoxy floor. Spectacular deck, stone patio w/ firepit, professional landscaping surrounded by natural privacy & conservation areas.
Location
State MA
County Essex
Zoning IRA
Direction Route 97~Hickory Lane ~ Beech Street~Evergreen Lane
Rooms
Family Room Closet/Cabinets - Custom Built, Flooring - Hardwood, Open Floorplan, Recessed Lighting
Basement Full, Interior Entry, Garage Access, Radon Remediation System, Concrete, Unfinished
Primary Bedroom Level Second
Dining Room Flooring - Hardwood, Open Floorplan, Wainscoting, Lighting - Pendant
Kitchen Closet/Cabinets - Custom Built, Flooring - Hardwood, Balcony / Deck, Pantry, Countertops - Stone/Granite/Solid, Kitchen Island, Cabinets - Upgraded, Deck - Exterior, Exterior Access, Open Floorplan, Recessed Lighting, Stainless Steel Appliances, Gas Stove
Interior
Interior Features Vaulted Ceiling(s), Closet/Cabinets - Custom Built, Cabinets - Upgraded, Open Floorplan, Lighting - Overhead, Sun Room, Office, Internet Available - Unknown
Heating Central, Forced Air, Radiant, Natural Gas
Cooling Central Air
Flooring Tile, Carpet, Concrete, Hardwood, Flooring - Hardwood
Fireplaces Number 1
Fireplaces Type Family Room
Appliance Oven, Dishwasher, Microwave, Countertop Range, Refrigerator, Freezer, Washer, Dryer, Plumbed For Ice Maker, Utility Connections for Gas Range, Utility Connections for Gas Oven, Utility Connections for Gas Dryer
Laundry Closet/Cabinets - Custom Built, Flooring - Stone/Ceramic Tile, Gas Dryer Hookup, Washer Hookup, Lighting - Overhead, Second Floor
Exterior
Exterior Feature Deck, Deck - Composite, Patio, Rain Gutters, Professional Landscaping, Sprinkler System, Decorative Lighting, Screens, Garden, Invisible Fence, Stone Wall
Garage Spaces 3.0
Fence Invisible
Community Features Public Transportation, Shopping, Tennis Court(s), Park, Walk/Jog Trails, Stable(s), Golf, Medical Facility, Laundromat, Bike Path, Highway Access, House of Worship, Marina, Private School, Public School, T-Station
Utilities Available for Gas Range, for Gas Oven, for Gas Dryer, Washer Hookup, Icemaker Connection
Waterfront Description Beach Front, Lake/Pond, Beach Ownership(Public)
Roof Type Shingle
Total Parking Spaces 4
Garage Yes
Building
Lot Description Cul-De-Sac, Wooded, Easements, Cleared, Gentle Sloping, Level
Foundation Concrete Perimeter
Sewer Inspection Required for Sale, Private Sewer
Water Public
Schools
Elementary Schools Steward/Proctor
Middle Schools Masconomet
High Schools Masconomet
Others
Senior Community false
Acceptable Financing Contract
Listing Terms Contract
Read Less Info
Want to know what your home might be worth? Contact us for a FREE valuation!

Our team is ready to help you sell your home for the highest possible price ASAP
Bought with Alissa Christie • Bentley's
GET MORE INFORMATION

Broker | License ID: 9511478
491 Maple Street, Suite 105, Danvers, MA, 01923, United States






