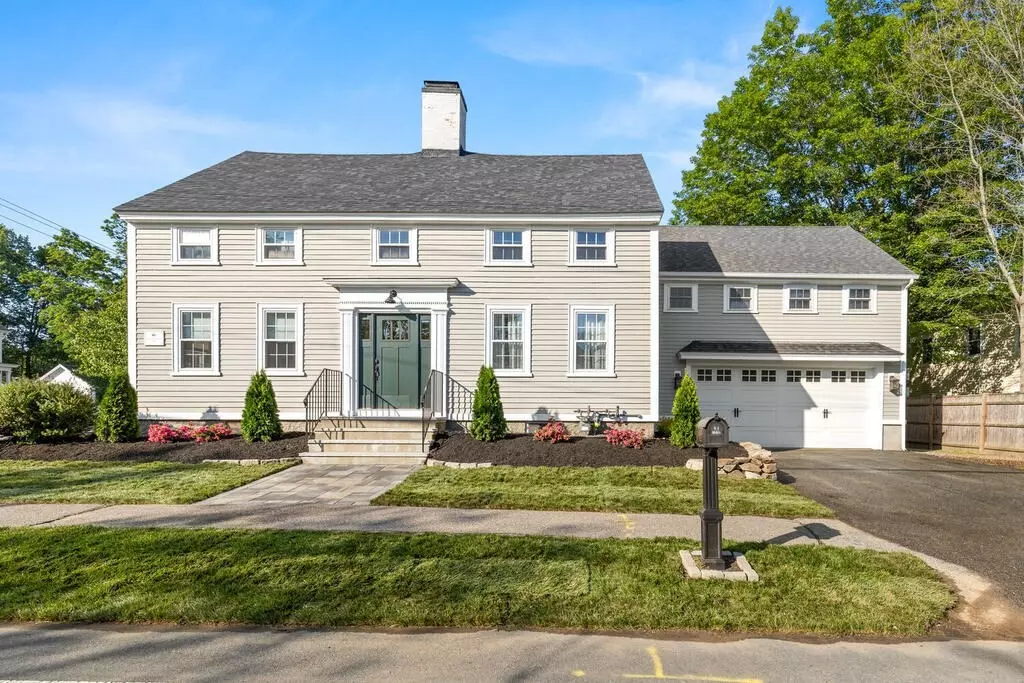$807,500
$829,000
2.6%For more information regarding the value of a property, please contact us for a free consultation.
4 Beds
2.5 Baths
2,830 SqFt
SOLD DATE : 09/15/2023
Key Details
Sold Price $807,500
Property Type Condo
Sub Type Condominium
Listing Status Sold
Purchase Type For Sale
Square Footage 2,830 sqft
Price per Sqft $285
MLS Listing ID 73119315
Sold Date 09/15/23
Bedrooms 4
Full Baths 2
Half Baths 1
HOA Fees $200/mo
HOA Y/N true
Year Built 1835
Tax Year 2023
Property Description
This exquisite freestanding newly renovated Townhome has recently enjoyed not only some extra love and attention but also an engaging new price. Welcome home to where modern meets the quintessential character that Topsfield offers. The first floor boasts a beautiful open concept with wide plank pine flooring, granite counters, stainless appliances and farmhouse sink, all leading to a large, light filled dining room with fireplace, perfect for hosting family and friends. A half bath with quartz countertop, crisp white cabinetry and laundry complete the first level. The second level offers 4 bedrooms including a primary bedroom retreat with full bathroom featuring quartz countertops, white cabinets and new light fixtures. The three additional bedrooms are generously sized; Another full bath completes this level. The outdoor space is equally enticing offering two generously sized patios with private fencing, side yard and common area.Two car attached garage. Well priced condo fee $200
Location
State MA
County Essex
Zoning CR
Direction US 1 North to South Main Street
Rooms
Family Room Flooring - Vinyl
Basement Y
Primary Bedroom Level Second
Dining Room Flooring - Hardwood
Kitchen Bathroom - Half, Flooring - Hardwood, Countertops - Stone/Granite/Solid, Kitchen Island, Deck - Exterior
Interior
Heating Forced Air, Natural Gas
Cooling Central Air, Ductless
Flooring Vinyl, Hardwood
Fireplaces Number 4
Fireplaces Type Dining Room, Kitchen, Master Bedroom
Appliance Range, Dishwasher, Disposal, Microwave, Refrigerator, Washer, Dryer, Utility Connections for Electric Range, Utility Connections for Electric Dryer
Laundry First Floor, In Unit
Exterior
Exterior Feature Deck, Patio
Garage Spaces 2.0
Community Features Public Transportation, Shopping, Park, Walk/Jog Trails, Bike Path, Highway Access, House of Worship, Public School
Utilities Available for Electric Range, for Electric Dryer
Roof Type Shingle
Total Parking Spaces 2
Garage Yes
Building
Story 2
Sewer Private Sewer
Water Public
Schools
Elementary Schools Proctor/Steward
Middle Schools Masconomet
High Schools Masconomet
Others
Pets Allowed Yes
Senior Community false
Read Less Info
Want to know what your home might be worth? Contact us for a FREE valuation!

Our team is ready to help you sell your home for the highest possible price ASAP
Bought with Andrea O'Reilly • Keller Williams Realty Evolution
GET MORE INFORMATION

Broker | License ID: 9511478
491 Maple Street, Suite 105, Danvers, MA, 01923, United States






