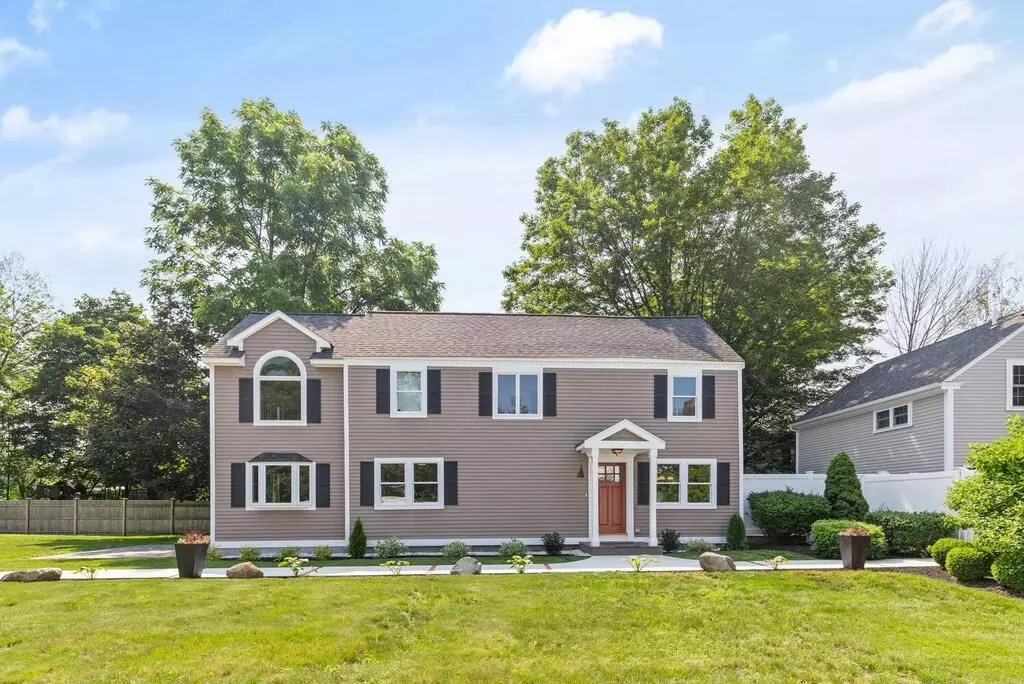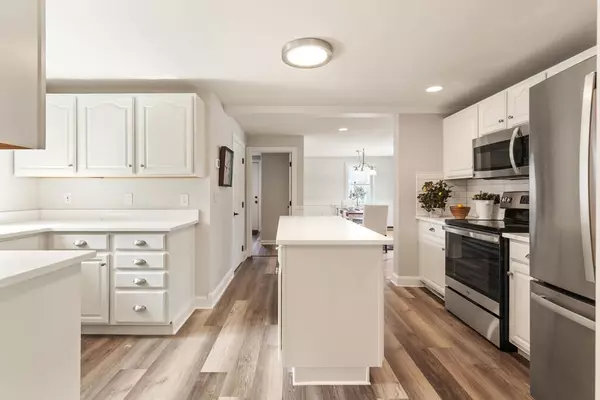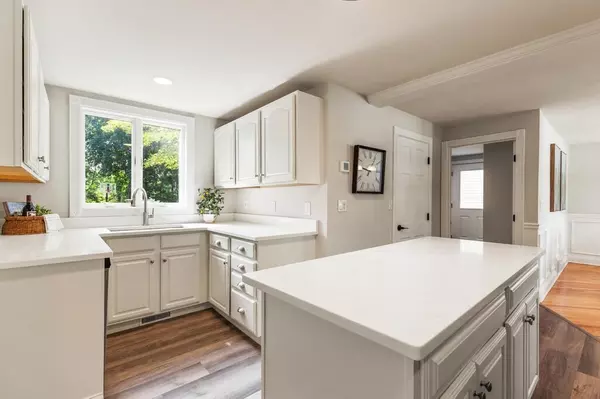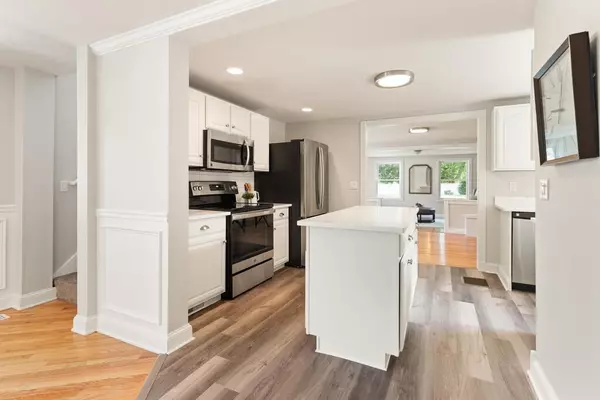$685,000
$699,000
2.0%For more information regarding the value of a property, please contact us for a free consultation.
3 Beds
2 Baths
1,936 SqFt
SOLD DATE : 09/01/2023
Key Details
Sold Price $685,000
Property Type Condo
Sub Type Condominium
Listing Status Sold
Purchase Type For Sale
Square Footage 1,936 sqft
Price per Sqft $353
MLS Listing ID 73119334
Sold Date 09/01/23
Bedrooms 3
Full Baths 2
HOA Fees $200/mo
HOA Y/N true
Year Built 1835
Tax Year 2023
Property Description
This exquisite freestanding newly renovated Townhome has recently enjoyed not only some extra love and attention but also an engaging new price. First floor boasts open concept from the dining room to a spacious kitchen with brand new quartz countertops, bright white tile backsplash, and stainless appliances. Continue the flow with a large bonus area that can be utilized as a family room / office space leading into the main living room. Second floor offers a primary bedroom with plenty of natural sunlight and balcony to enjoy morning coffee. There are two additional nicely sized bedrooms , full bathroom with double vanity, and washer/dryer hookup. The outdoor space is equally enticing offering a generously sized patio with private fencing, additional patio, and ample yard space. New central A/C and high efficiency heating. Well priced condo fee at $200/month. Walking distance to downtown Topsfield and close proximity to Rt. I/95. This is a special opportunity.
Location
State MA
County Essex
Zoning CR
Direction US-1 North to South Main Street
Rooms
Family Room Flooring - Hardwood
Basement N
Primary Bedroom Level Second
Dining Room Flooring - Hardwood, Wainscoting
Kitchen Flooring - Vinyl, Kitchen Island
Interior
Interior Features Mud Room
Heating Forced Air, Propane
Cooling Central Air
Flooring Vinyl, Carpet, Hardwood, Flooring - Vinyl
Appliance Range, Dishwasher, Disposal, Microwave, Refrigerator, Utility Connections for Electric Range, Utility Connections for Electric Dryer
Laundry Second Floor, In Unit
Exterior
Exterior Feature Deck, Patio, Balcony
Community Features Public Transportation, Shopping, Park, Walk/Jog Trails, Bike Path, Highway Access, House of Worship, Public School
Utilities Available for Electric Range, for Electric Dryer
Roof Type Shingle
Total Parking Spaces 3
Garage No
Building
Story 2
Sewer Private Sewer
Water Public
Schools
Elementary Schools Steward/Proctor
Middle Schools Masconomet
High Schools Masconomet
Others
Pets Allowed Yes
Senior Community false
Read Less Info
Want to know what your home might be worth? Contact us for a FREE valuation!

Our team is ready to help you sell your home for the highest possible price ASAP
Bought with Norman R. Banville • J. Barrett & Company
GET MORE INFORMATION

Broker | License ID: 9511478
491 Maple Street, Suite 105, Danvers, MA, 01923, United States






