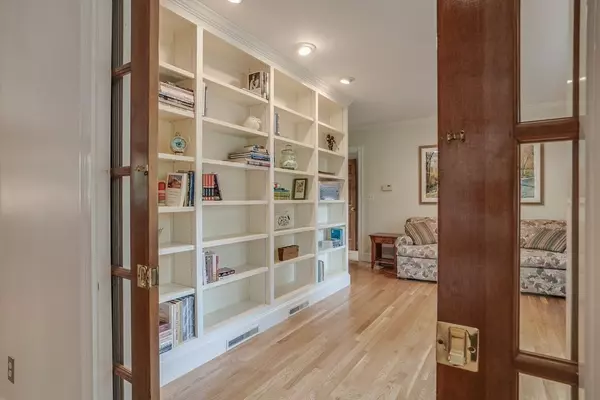$1,024,000
$1,024,000
For more information regarding the value of a property, please contact us for a free consultation.
3 Beds
4 Baths
3,454 SqFt
SOLD DATE : 08/31/2023
Key Details
Sold Price $1,024,000
Property Type Single Family Home
Sub Type Single Family Residence
Listing Status Sold
Purchase Type For Sale
Square Footage 3,454 sqft
Price per Sqft $296
MLS Listing ID 73124251
Sold Date 08/31/23
Style Cape
Bedrooms 3
Full Baths 4
HOA Y/N false
Year Built 1991
Annual Tax Amount $12,735
Tax Year 2023
Lot Size 0.660 Acres
Acres 0.66
Property Description
Built in 1991, this picturesque expanded cape accented by a meandering red brick walkway, lovely curated plantings & garden beds has exceptional amenities including an in-law/guest suite or office over a 2-car garage w/ private entrance, kitchenette & full bath. The main house marble foyer flows to the living room, dining room & spacious kitchen w/ a center island and SS appliances open to the even larger family room w/ a fireplace. All overlook a gorgeous yard! Windows surround an all-season room leading to a large deck. “Secret” pocket doors off the foyer reveal an office/guest room w/ built-ins & nearby full bath and laundry. Use loft-like space over the family room as an office, study or nursery. A huge 2nd floor primary en suite bath has a soaking tub, separate shower, 2 closets & massive walk-in. Two additional bedrooms & full bath complete this floor. In the LL, you'll love the bonus room w/ custom built-ins, a 2nd bonus area big enough for a ping-pong table and storage galore!
Location
State MA
County Essex
Zoning CR
Direction Main Street to High Street or Washington Street to High Street
Rooms
Family Room Flooring - Hardwood, Exterior Access, Recessed Lighting
Basement Partially Finished, Garage Access
Primary Bedroom Level Second
Dining Room Flooring - Hardwood
Kitchen Flooring - Stone/Ceramic Tile, Dining Area
Interior
Interior Features Bathroom - Full, Bathroom - Double Vanity/Sink, Bathroom - Tiled With Tub & Shower, Closet - Linen, Walk-In Closet(s), Closet/Cabinets - Custom Built, Bathroom, Home Office, Home Office-Separate Entry, Loft, Game Room, Bonus Room
Heating Baseboard, Natural Gas
Cooling Central Air
Flooring Tile, Carpet, Hardwood, Flooring - Hardwood, Flooring - Wall to Wall Carpet
Fireplaces Number 1
Fireplaces Type Family Room
Appliance Oven, Dishwasher, Microwave, Refrigerator, Utility Connections for Gas Range
Laundry Flooring - Stone/Ceramic Tile, First Floor
Exterior
Exterior Feature Deck, Storage
Garage Spaces 2.0
Community Features Public Transportation, Tennis Court(s), Park, Walk/Jog Trails, Bike Path, Highway Access, House of Worship, Public School
Utilities Available for Gas Range
Roof Type Shingle
Total Parking Spaces 8
Garage Yes
Building
Foundation Concrete Perimeter
Sewer Private Sewer
Water Public
Schools
Elementary Schools Steward/Proctor
Middle Schools Masconomet
High Schools Masconomet
Others
Senior Community false
Read Less Info
Want to know what your home might be worth? Contact us for a FREE valuation!

Our team is ready to help you sell your home for the highest possible price ASAP
Bought with Aranson Maguire Group • Compass
GET MORE INFORMATION

Broker | License ID: 9511478
491 Maple Street, Suite 105, Danvers, MA, 01923, United States






