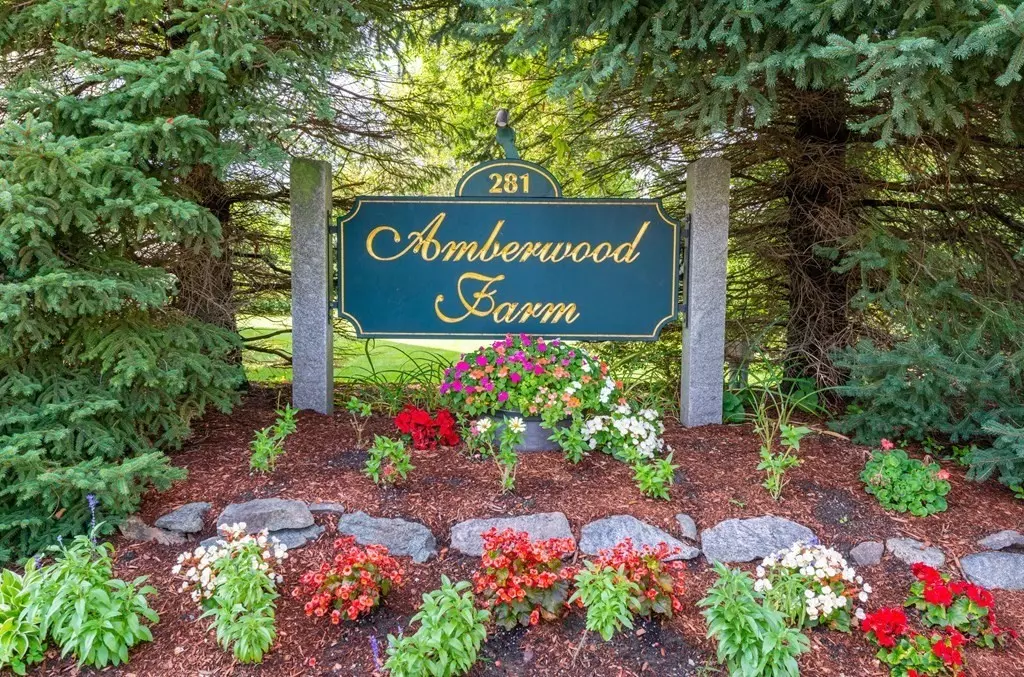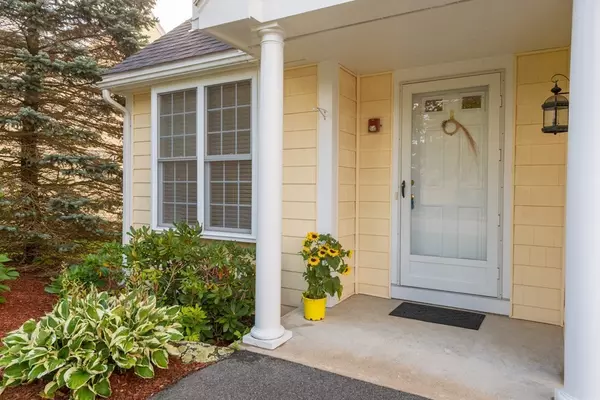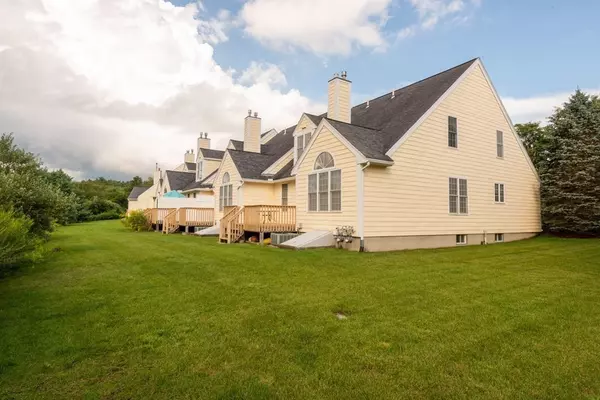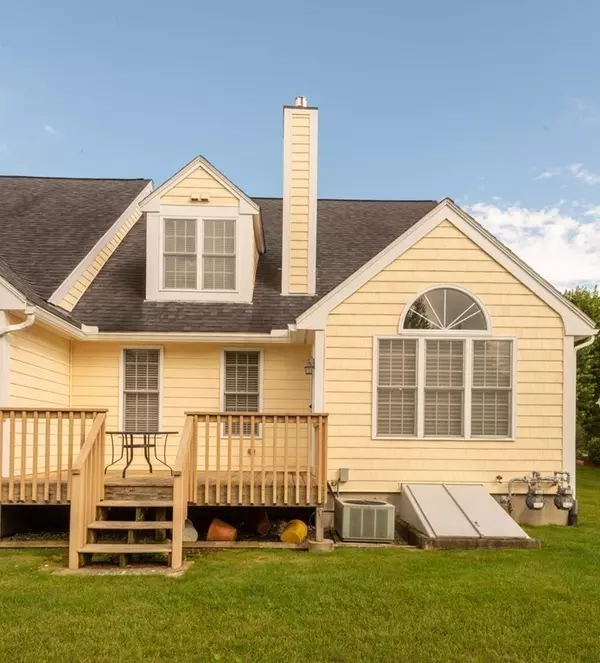$625,000
$525,000
19.0%For more information regarding the value of a property, please contact us for a free consultation.
2 Beds
2 Baths
1,900 SqFt
SOLD DATE : 08/30/2023
Key Details
Sold Price $625,000
Property Type Condo
Sub Type Condominium
Listing Status Sold
Purchase Type For Sale
Square Footage 1,900 sqft
Price per Sqft $328
MLS Listing ID 73147505
Sold Date 08/30/23
Bedrooms 2
Full Baths 2
HOA Fees $509/mo
HOA Y/N true
Year Built 2004
Annual Tax Amount $6,735
Tax Year 2023
Property Description
Presenting Amberwood Farm, an over 55 Community in the lovely Town of Topsfield! This charming townhouse unit has much to offer. It is a well-maintained end unit with an open floor plan. It is a bright and sunny space with hardwood floors and some rooms with carpet, a gas fireplace, vaulted ceilings in the living room, dining area , eat in kitchen, breakfast bar, 2 large bedrooms and 2 full baths plus a wonderful family room. The one car garage is attached with direct access into the unit plus a one car driveway space. There is lots of closet space plus a large basement area with ample storage or could be finished for additional living space . The grounds are well kept and nicely landscaped. The Complex also has a lovely clubhouse for owners to use for small gatherings .Showings begin at Open House on Sunday 11:00 am -1:00 pm. Offers due by Tuesday 2:00 pm .
Location
State MA
County Essex
Zoning ORA
Direction RTE ONE to Amberwood Condos at 281 ROWLEY BRIDGE ROAD, Unit 8 on the right driving in .
Rooms
Family Room Flooring - Wall to Wall Carpet
Basement Y
Primary Bedroom Level Main, First
Dining Room Flooring - Hardwood, Open Floorplan
Kitchen Closet, Flooring - Hardwood, Countertops - Stone/Granite/Solid, Countertops - Upgraded, Cabinets - Upgraded, Open Floorplan, Stainless Steel Appliances
Interior
Heating Central, Forced Air, Natural Gas, Unit Control
Cooling Central Air
Flooring Tile, Carpet, Hardwood
Fireplaces Number 1
Fireplaces Type Living Room
Appliance Range, Dishwasher, Refrigerator, Utility Connections for Electric Range
Laundry Countertops - Upgraded, Electric Dryer Hookup, Washer Hookup, In Basement, In Unit
Exterior
Exterior Feature Deck, Deck - Composite, Screens, Rain Gutters, Professional Landscaping
Garage Spaces 1.0
Community Features Shopping, Park, Walk/Jog Trails, Stable(s), Golf, Bike Path, Conservation Area, Highway Access, House of Worship, Public School, Adult Community
Utilities Available for Electric Range, Washer Hookup
Roof Type Shingle
Total Parking Spaces 1
Garage Yes
Building
Story 3
Sewer Private Sewer
Water Public
Schools
Middle Schools Masco Jr
High Schools Masco High
Others
Pets Allowed Yes w/ Restrictions
Senior Community true
Acceptable Financing Contract
Listing Terms Contract
Read Less Info
Want to know what your home might be worth? Contact us for a FREE valuation!

Our team is ready to help you sell your home for the highest possible price ASAP
Bought with Ryan Mirisola • Lamacchia Realty, Inc.
GET MORE INFORMATION

Broker | License ID: 9511478
491 Maple Street, Suite 105, Danvers, MA, 01923, United States






