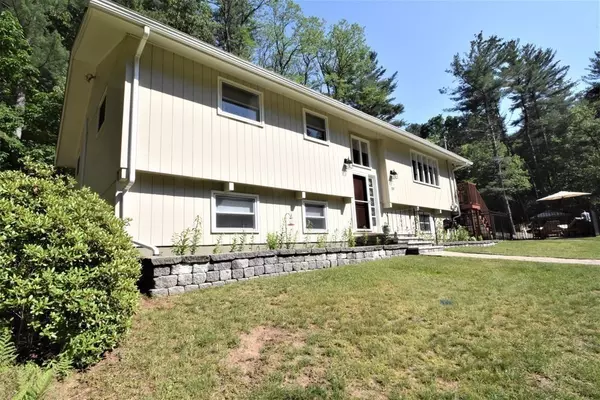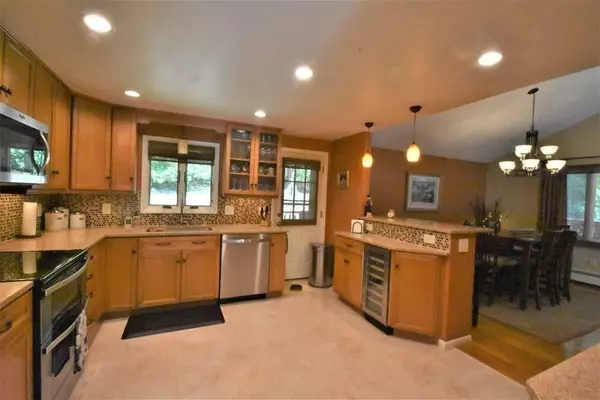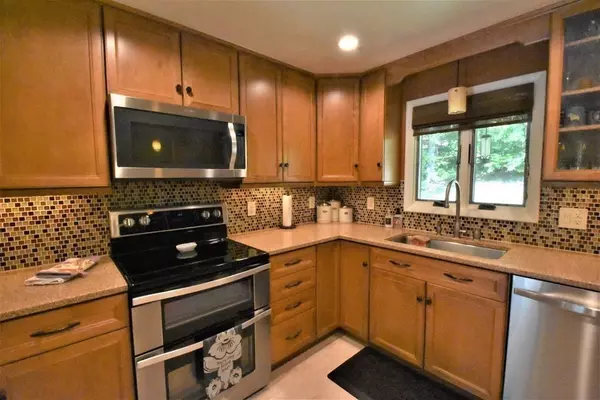$820,000
$825,000
0.6%For more information regarding the value of a property, please contact us for a free consultation.
4 Beds
2 Baths
2,673 SqFt
SOLD DATE : 08/08/2023
Key Details
Sold Price $820,000
Property Type Single Family Home
Sub Type Single Family Residence
Listing Status Sold
Purchase Type For Sale
Square Footage 2,673 sqft
Price per Sqft $306
MLS Listing ID 73121315
Sold Date 08/08/23
Style Raised Ranch
Bedrooms 4
Full Baths 2
HOA Y/N false
Year Built 1973
Annual Tax Amount $10,111
Tax Year 2023
Lot Size 2.000 Acres
Acres 2.0
Property Description
COUNTRY LIVING AND ENTERTAINING AT IT'S BEST! Pristine Raised Ranch features an updated kitchen with Kraftmaid cabinetry, Silestone quartz counters, SS appliances and breakfast bar. The spacious dining and living room with vaulted ceilings and brick fireplace lead out to a sizeable deck overlooking the lush landscape and inground pool. Two oversized bedrooms w/dbl closets and full bath with designer fixtures, river rock shower, and radiant heated floor complete the upper level. On the lower level is a separate living space with two more generous sized bedrooms, updated full bath, home office, partial kitchen/utility room and large family room with brick fireplace that walks out to a covered stone patio. Numerous updates and amenities including 2 storage sheds, whole house generator, and central air. This special retreat is surrounded by beautiful perennial gardens, a waterfall and gazebo, in the desirable Meredith Farm area, with quick access to all major routes.
Location
State MA
County Essex
Zoning ORA
Direction US RT 1 to Salem, L on Hill, R on Cross, L on Rowley Bridge
Rooms
Family Room Flooring - Laminate, Slider
Basement Full, Finished, Walk-Out Access, Interior Entry, Concrete
Primary Bedroom Level First
Dining Room Vaulted Ceiling(s), Flooring - Hardwood
Kitchen Flooring - Vinyl, Pantry, Countertops - Upgraded, Attic Access, Cabinets - Upgraded, Recessed Lighting, Remodeled, Stainless Steel Appliances, Wine Chiller, Peninsula, Lighting - Pendant
Interior
Interior Features Closet, Office, Home Office-Separate Entry, Wired for Sound
Heating Baseboard, Oil
Cooling Central Air
Flooring Wood, Tile, Carpet, Laminate, Hardwood, Flooring - Wall to Wall Carpet, Flooring - Hardwood, Flooring - Stone/Ceramic Tile
Fireplaces Number 2
Fireplaces Type Family Room, Living Room
Appliance Range, Dishwasher, Microwave, Refrigerator, Washer, Dryer, Wine Refrigerator, Oil Water Heater, Plumbed For Ice Maker, Utility Connections for Electric Range, Utility Connections for Electric Dryer
Laundry In Basement
Exterior
Exterior Feature Rain Gutters, Storage, Professional Landscaping, Decorative Lighting, Garden
Fence Fenced
Pool In Ground
Community Features Shopping, Pool, Conservation Area, Highway Access, House of Worship, Private School, Public School
Utilities Available for Electric Range, for Electric Dryer, Icemaker Connection, Generator Connection
Waterfront Description Stream
Roof Type Shingle
Total Parking Spaces 6
Garage No
Private Pool true
Building
Lot Description Easements, Cleared, Gentle Sloping
Foundation Concrete Perimeter
Sewer Private Sewer
Water Public
Schools
Middle Schools Masco
High Schools Masco
Others
Senior Community false
Acceptable Financing Contract
Listing Terms Contract
Read Less Info
Want to know what your home might be worth? Contact us for a FREE valuation!

Our team is ready to help you sell your home for the highest possible price ASAP
Bought with Karshis & Co. • Keller Williams Realty
GET MORE INFORMATION

Broker | License ID: 9511478
491 Maple Street, Suite 105, Danvers, MA, 01923, United States






