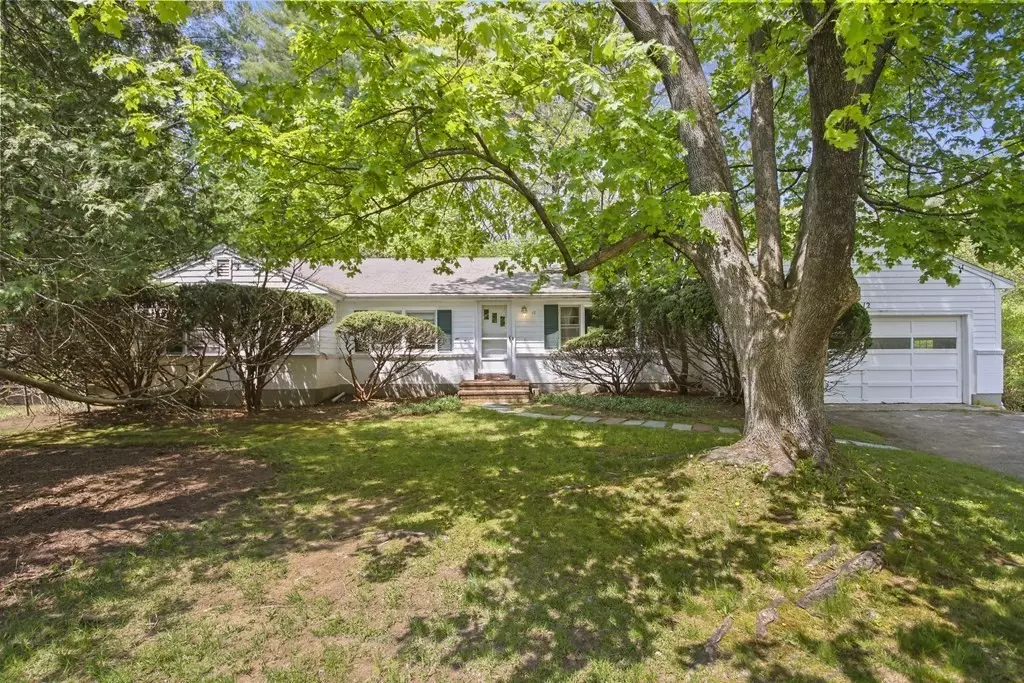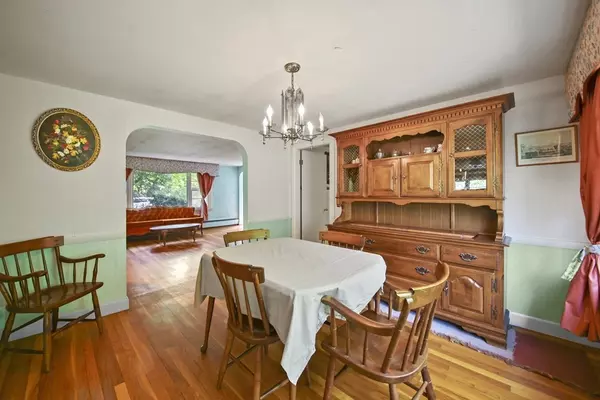$651,000
$624,900
4.2%For more information regarding the value of a property, please contact us for a free consultation.
3 Beds
1.5 Baths
1,705 SqFt
SOLD DATE : 07/31/2023
Key Details
Sold Price $651,000
Property Type Single Family Home
Sub Type Single Family Residence
Listing Status Sold
Purchase Type For Sale
Square Footage 1,705 sqft
Price per Sqft $381
MLS Listing ID 73112908
Sold Date 07/31/23
Style Ranch
Bedrooms 3
Full Baths 1
Half Baths 1
HOA Y/N false
Year Built 1955
Annual Tax Amount $8,529
Tax Year 2023
Lot Size 0.970 Acres
Acres 0.97
Property Description
Incredible opportunity to own a ranch style home situated on a near acre in the highly sought after Topsfield! Offering 3 bedrooms and 1.5 bathrooms as well as a two car garage and multiple living spaces. Bring your ideas to make this house feel like your home! Great details such as hardwood floors, ample storage and stainless steel appliances in the kitchen, built in storage and MORE. Need more room? Check out the basement which will be perfect for additional storage. French drain in the basement also, featuring a new hot water heater & new furnace! The wooded lot provides a serene, private oasis, just waiting for its new owner. Come and see it!
Location
State MA
County Essex
Zoning IRA
Direction Newburyport Turnpike to Ipswich Road to Mansion Drive
Rooms
Family Room Flooring - Wall to Wall Carpet
Basement Full, Bulkhead, Sump Pump, Unfinished
Primary Bedroom Level First
Dining Room Flooring - Hardwood, Chair Rail
Kitchen Flooring - Laminate, Dining Area
Interior
Heating Baseboard, Natural Gas
Cooling Wall Unit(s)
Flooring Carpet, Laminate, Hardwood
Fireplaces Number 1
Fireplaces Type Living Room
Appliance Range, Microwave, Refrigerator, Washer, Dryer, Gas Water Heater, Utility Connections for Electric Oven, Utility Connections for Electric Dryer
Exterior
Exterior Feature Rain Gutters
Garage Spaces 2.0
Community Features Park, Walk/Jog Trails, Conservation Area
Utilities Available for Electric Oven, for Electric Dryer
Roof Type Shingle
Total Parking Spaces 4
Garage Yes
Building
Lot Description Wooded, Gentle Sloping
Foundation Concrete Perimeter
Sewer Private Sewer
Water Public
Others
Senior Community false
Read Less Info
Want to know what your home might be worth? Contact us for a FREE valuation!

Our team is ready to help you sell your home for the highest possible price ASAP
Bought with Marcos Doliver • Prime Choice Real Estate
GET MORE INFORMATION

Broker | License ID: 9511478
491 Maple Street, Suite 105, Danvers, MA, 01923, United States






