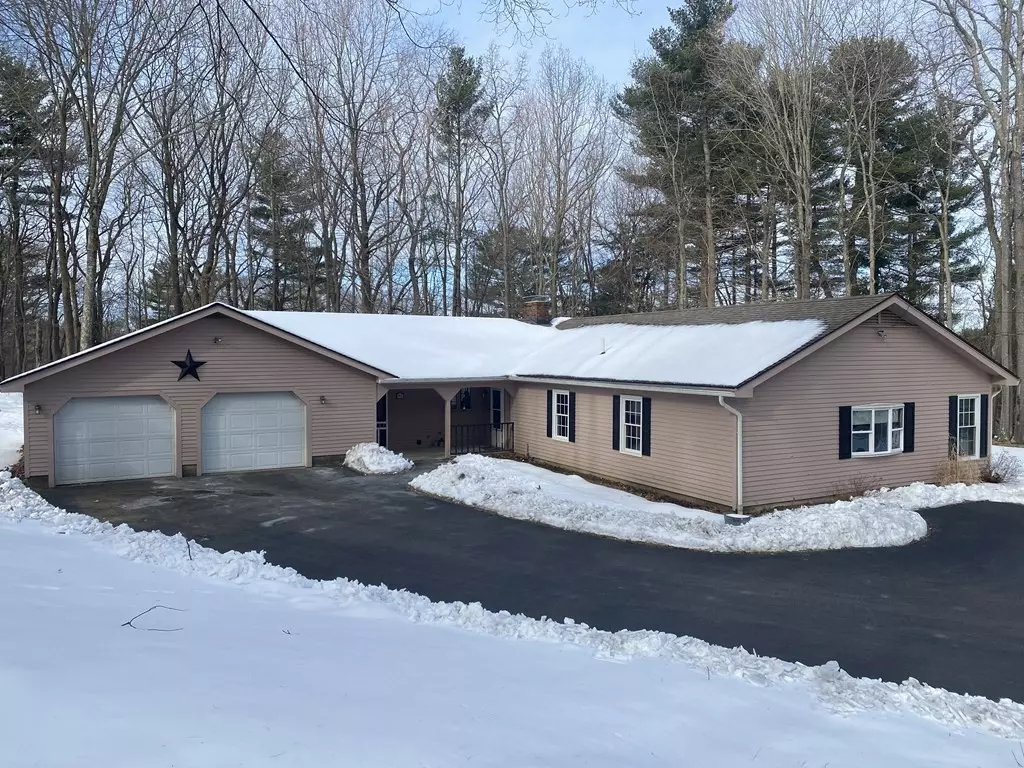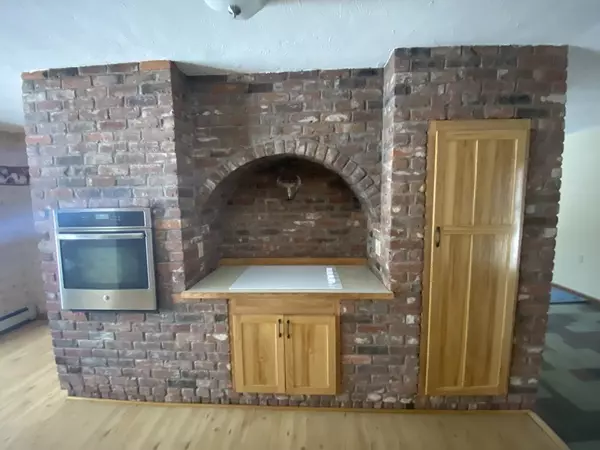$422,000
$419,900
0.5%For more information regarding the value of a property, please contact us for a free consultation.
2 Beds
2 Baths
1,894 SqFt
SOLD DATE : 05/03/2023
Key Details
Sold Price $422,000
Property Type Single Family Home
Sub Type Single Family Residence
Listing Status Sold
Purchase Type For Sale
Square Footage 1,894 sqft
Price per Sqft $222
MLS Listing ID 73085454
Sold Date 05/03/23
Style Ranch
Bedrooms 2
Full Baths 2
HOA Y/N false
Year Built 1978
Annual Tax Amount $4,472
Tax Year 2023
Lot Size 0.890 Acres
Acres 0.89
Property Description
THE ULTIMATE IN SINGLE LEVEL LIVING THIS HOME FEATURES LARGE ROOMS WITH WIDE HALLWAYS AND DOORS FOR EASY ACCESSIBILITY**THE MAIN LIVING AREA FEATURES IMPRESSIVE BRICK WORK CONTAINING THE WALL OVEN AND COOKTOP ON ONE SIDE AND STATELY FIREPLACE ON THE OTHER**YOU WILL LOVE THE CABINET PACKED EAT IN KITCHEN WITH ADDITIONAL PANTRY CLOSET** HUGE PRIMARY BEDROOM WITH WHEELCHAIR ACCESSIBLE BATHROOM AND ROLL IN SHOWER** SLIDING GLASS DOORS TO A SCREEN PORCH OVERLOOK THE PRIVATE BACK YARD****OVERSIZED GARAGE WITH ADDITIONAL ROOMS FOR TOOLS OR CRAFTS**FIRST FLOOR LAUNDRY** TONS OF STORAGE SPACE** THE HOME NEEDS SOME NEW FLOORING AND PAINT BUT THE QUALITY AND SPACE CANT BE MATCHED.** THE BASEMENT OFFERS A LOT OF POTENTIAL
Location
State MA
County Worcester
Zoning RES
Direction MAIN----> ASH
Rooms
Basement Partial, Bulkhead, Sump Pump, Concrete, Slab
Primary Bedroom Level First
Dining Room Flooring - Wall to Wall Carpet
Kitchen Closet/Cabinets - Custom Built, Flooring - Laminate
Interior
Interior Features Sun Room
Heating Baseboard, Oil
Cooling None
Flooring Tile, Carpet, Laminate
Fireplaces Number 1
Appliance Oven, Dishwasher, Countertop Range, Refrigerator, Oil Water Heater, Tank Water Heaterless, Utility Connections for Electric Range, Utility Connections for Electric Oven, Utility Connections for Electric Dryer
Laundry First Floor, Washer Hookup
Exterior
Garage Spaces 2.0
Utilities Available for Electric Range, for Electric Oven, for Electric Dryer, Washer Hookup
Waterfront false
Roof Type Shingle
Total Parking Spaces 6
Garage Yes
Building
Lot Description Level
Foundation Concrete Perimeter, Slab
Sewer Private Sewer
Water Public
Read Less Info
Want to know what your home might be worth? Contact us for a FREE valuation!

Our team is ready to help you sell your home for the highest possible price ASAP
Bought with Jim Black Group • Real Broker MA, LLC
GET MORE INFORMATION

Broker | License ID: 9511478
491 Maple Street, Suite 105, Danvers, MA, 01923, United States






