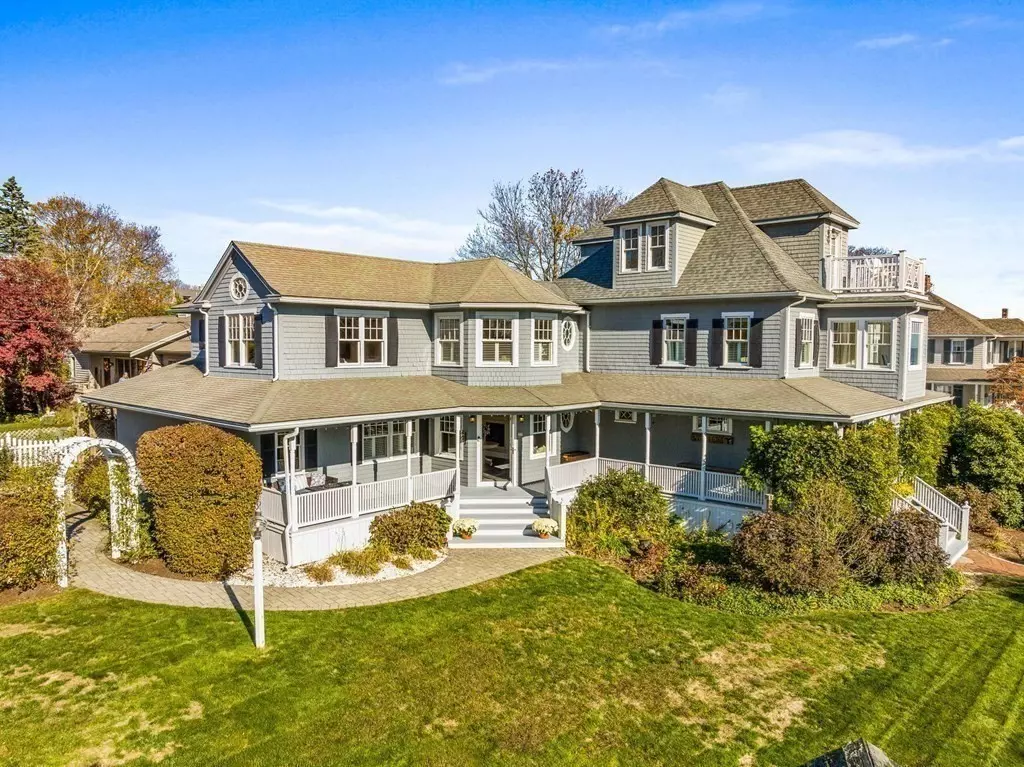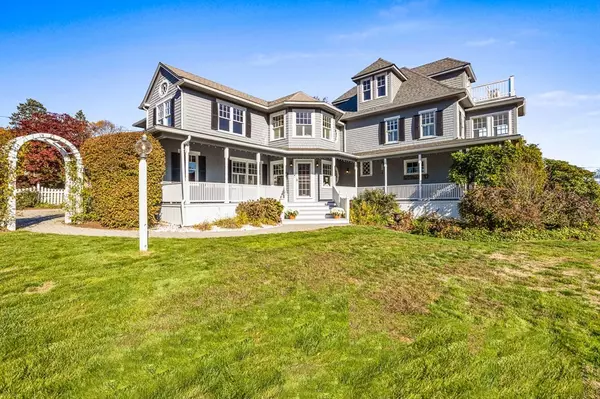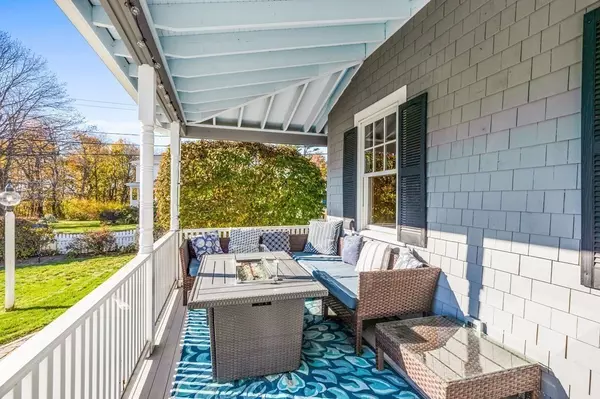$2,350,000
$2,499,000
6.0%For more information regarding the value of a property, please contact us for a free consultation.
6 Beds
3.5 Baths
4,101 SqFt
SOLD DATE : 12/12/2022
Key Details
Sold Price $2,350,000
Property Type Single Family Home
Sub Type Single Family Residence
Listing Status Sold
Purchase Type For Sale
Square Footage 4,101 sqft
Price per Sqft $573
Subdivision Third Cliff
MLS Listing ID 73055436
Sold Date 12/12/22
Style Colonial, Shingle
Bedrooms 6
Full Baths 3
Half Baths 1
HOA Y/N false
Year Built 1915
Annual Tax Amount $16,246
Tax Year 2022
Lot Size 10,018 Sqft
Acres 0.23
Property Description
Turn-key & thoughtfully renovated, this spacious home has the perfect mix of original charm & character combined with modern amenities & custom high-end finishes. Steps from ‘The Spit’ this 3rd Cliff home has beautiful ocean & marsh views and is conveniently located close to the harbor,golf courses & commuter rail. The stunning kitchen has Thermador appliances,quartz countertops & beautiful features including a barn door pantry & custom bar nook with subzero fridge & ice maker. Serena & Lily vibes abound w/Built-ins,stylish chandeliers,touches of wallpaper & molding details. Flexible floor plan has lots of possibilities & oodles of storage space. From the optional 1st floor primary bedroom to multiple offices & tv rooms, you have the ability to spread out & use according to your needs. Too many amenities to list them all: Generator,SSystem,Central vac,Whole house H20 filter,Custom blinds/shutters/closets, fenced backyard, perenial plantings,stone patio,outdoor shower & so much more!
Location
State MA
County Plymouth
Zoning RES
Direction Driftway to Collier Rd. to Michael Ave. On the corner of Michael & Moorland.
Rooms
Basement Full, Interior Entry, Bulkhead, Sump Pump, Concrete, Unfinished
Primary Bedroom Level First
Dining Room Flooring - Hardwood, Window(s) - Bay/Bow/Box, French Doors, Open Floorplan, Lighting - Pendant, Beadboard
Kitchen Closet/Cabinets - Custom Built, Flooring - Hardwood, Pantry, Countertops - Upgraded, French Doors, Kitchen Island, Cabinets - Upgraded, Open Floorplan, Recessed Lighting, Remodeled, Stainless Steel Appliances, Wine Chiller, Lighting - Pendant, Beadboard
Interior
Interior Features Vaulted Ceiling(s), Closet/Cabinets - Custom Built, Cable Hookup, Lighting - Overhead, Closet, Recessed Lighting, Bathroom - Full, Closet - Walk-in, Wainscoting, Lighting - Sconce, Lighting - Pendant, Bathroom - Tiled With Shower Stall, Office, Mud Room, Bonus Room, Sun Room, Bathroom, Central Vacuum, Wired for Sound
Heating Forced Air, Natural Gas, Fireplace
Cooling Central Air
Flooring Tile, Hardwood, Flooring - Hardwood, Flooring - Stone/Ceramic Tile
Fireplaces Number 2
Fireplaces Type Living Room
Appliance Range, Dishwasher, Disposal, Microwave, Refrigerator, Freezer, Washer, Dryer, Water Treatment, Wine Refrigerator, Vacuum System, Range Hood, Gas Water Heater, Tankless Water Heater, Plumbed For Ice Maker, Utility Connections for Gas Range, Utility Connections for Electric Oven, Utility Connections for Electric Dryer
Laundry Closet - Linen, Closet - Walk-in, Closet/Cabinets - Custom Built, Main Level, Electric Dryer Hookup, Washer Hookup, Lighting - Overhead, First Floor
Exterior
Exterior Feature Balcony / Deck, Balcony - Exterior, Balcony, Rain Gutters, Professional Landscaping, Sprinkler System, Garden, Outdoor Shower
Fence Fenced, Invisible
Community Features Public Transportation, Shopping, Pool, Tennis Court(s), Park, Walk/Jog Trails, Golf, Medical Facility, Laundromat, Bike Path, Conservation Area, House of Worship, Marina, Private School, Public School, T-Station
Utilities Available for Gas Range, for Electric Oven, for Electric Dryer, Washer Hookup, Icemaker Connection, Generator Connection
Waterfront Description Beach Front, Ocean, River, Walk to, 0 to 1/10 Mile To Beach, Beach Ownership(Public)
View Y/N Yes
View Scenic View(s)
Roof Type Shingle
Total Parking Spaces 4
Garage No
Building
Lot Description Corner Lot, Level
Foundation Concrete Perimeter, Block
Sewer Public Sewer
Water Public
Schools
Elementary Schools Jenkins
Middle Schools Gates
High Schools Scituate High
Others
Acceptable Financing Contract
Listing Terms Contract
Read Less Info
Want to know what your home might be worth? Contact us for a FREE valuation!

Our team is ready to help you sell your home for the highest possible price ASAP
Bought with Tommy Jenkins • Keller Williams Realty
GET MORE INFORMATION

Broker | License ID: 9511478
491 Maple Street, Suite 105, Danvers, MA, 01923, United States






