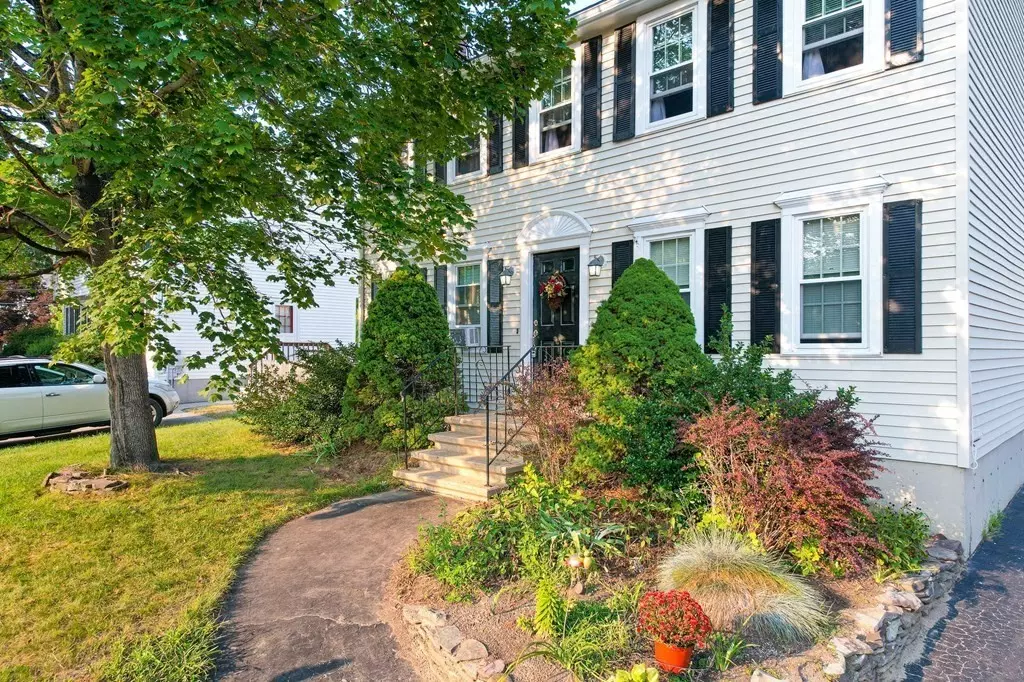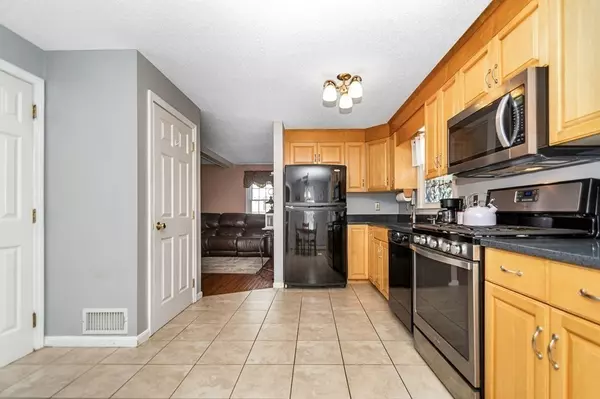$540,696
$519,900
4.0%For more information regarding the value of a property, please contact us for a free consultation.
3 Beds
1.5 Baths
2,468 SqFt
SOLD DATE : 10/28/2022
Key Details
Sold Price $540,696
Property Type Single Family Home
Sub Type Single Family Residence
Listing Status Sold
Purchase Type For Sale
Square Footage 2,468 sqft
Price per Sqft $219
Subdivision Collinsville / Wimbledon Crossing
MLS Listing ID 73034973
Sold Date 10/28/22
Style Colonial, Garrison
Bedrooms 3
Full Baths 1
Half Baths 1
HOA Y/N false
Year Built 1994
Annual Tax Amount $5,183
Tax Year 2022
Lot Size 8,276 Sqft
Acres 0.19
Property Description
Popular Dracut Cul-De-Sac Location! Highly Desired Wimbledon Crossing! Walk to the Schools! This Pretty Colonial/Garrison Style 3 Bedroom, 1.5 Bath Home features NEW ROOF, Fully Applianced Quartz Kitchen w/Ceramic Tile Flooring and Dining Area, First Floor Granite Half Bath with Laundry including a BRAND NEW Washer and Dryer, Spacious Front to Back Living Room with nice Wood Burning Fireplace and Hardwood Flooring will be cozy come autumn. Dining Room features Chair Railing and Crown Molding. The lovely Vaulted Primary Bedroom has a spacious Walk in Closet and it's own Entrance into the Main Bathroom which features Ceramic tile Flooring and Large Linen Closet. Don't forget the finished Remodeled Family Room in the Lower Level! Home is situated on a nicely sized 8,000+ sqft FENCED IN level lot! Nice Gleaming hardwood floors Throughout the Home Including the Staircase to the Second level. Natural Gas Heating and Public Water & Sewer. New Maintenace free 13x14 Composite & Vinyl Dec
Location
State MA
County Middlesex
Area Collinsville
Zoning R3
Direction Lakeview Avenue to Tennis Plaza Road to left onto Wimbledon Crossing.
Rooms
Family Room Closet, Flooring - Laminate, Flooring - Vinyl, Exterior Access, Recessed Lighting, Remodeled
Basement Full, Partially Finished, Bulkhead, Concrete
Primary Bedroom Level Second
Dining Room Ceiling Fan(s), Closet, Flooring - Hardwood, Chair Rail
Kitchen Flooring - Stone/Ceramic Tile, Dining Area, Balcony / Deck, Countertops - Stone/Granite/Solid, Countertops - Upgraded, Deck - Exterior, Exterior Access, Open Floorplan
Interior
Interior Features Central Vacuum
Heating Baseboard, Natural Gas
Cooling Window Unit(s)
Flooring Tile, Carpet, Hardwood
Fireplaces Number 1
Fireplaces Type Living Room
Appliance Range, Dishwasher, Disposal, Microwave, Refrigerator, Washer, Dryer, Gas Water Heater, Utility Connections for Gas Range
Laundry Main Level, Gas Dryer Hookup, Washer Hookup, First Floor
Exterior
Exterior Feature Rain Gutters, Storage, Sprinkler System
Fence Fenced/Enclosed, Fenced
Community Features Public Transportation, Shopping, Laundromat, Public School
Utilities Available for Gas Range
Roof Type Shingle
Total Parking Spaces 4
Garage No
Building
Lot Description Level
Foundation Concrete Perimeter
Sewer Public Sewer
Water Public
Schools
Elementary Schools Brookside
Middle Schools Richardson
High Schools Dracut Hs
Others
Senior Community false
Read Less Info
Want to know what your home might be worth? Contact us for a FREE valuation!

Our team is ready to help you sell your home for the highest possible price ASAP
Bought with Wahidul Shaikh • Keller Williams Realty Boston Northwest
GET MORE INFORMATION

Broker | License ID: 9511478
491 Maple Street, Suite 105, Danvers, MA, 01923, United States






