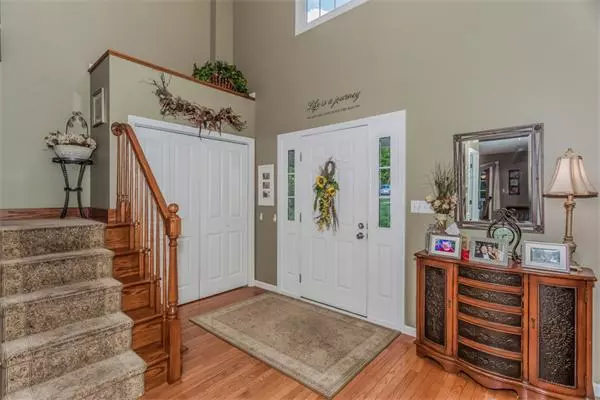$370,000
$379,900
2.6%For more information regarding the value of a property, please contact us for a free consultation.
4 Beds
3 Baths
2,347 SqFt
SOLD DATE : 12/04/2014
Key Details
Sold Price $370,000
Property Type Single Family Home
Sub Type Single Family Residence
Listing Status Sold
Purchase Type For Sale
Square Footage 2,347 sqft
Price per Sqft $157
MLS Listing ID 71746964
Sold Date 12/04/14
Style Colonial
Bedrooms 4
Full Baths 2
Half Baths 2
Year Built 2002
Annual Tax Amount $6,690
Tax Year 2014
Lot Size 1.390 Acres
Acres 1.39
Property Description
Sensational and Private 8 rm, 4 bdrm, 2002 built Colonial situated at the end of a cul-de-sac with 1.39 acres of land. This home has a fabulous open floor plan and features amazing vaulted ceilings in the foyer and family room area. The kitchen is dressed with maple cabinetry, ceramic floors, stainless steel appliances, and a breakfast bar that opens to both the drm and lvrm. The inviting living room allows you to over look the lush backyard and features a warm gas fireplace. The master suite is conveniently located on the main living level and has a separate tub/shower and a 5X6 walk in closet. The second floor features 3bdrms, a full bath and a loft/office area. You will enjoy the added 425 square feet in the basement, 1/2 bth, storage area, and exterior access to your patio. Some other exciting features to this home are the double tiered deck to the crystal clear pool, farmers porch, 2 car garage, shed, stamped concrete walkway, and professional landscape lighting.
Location
State MA
County Hampden
Zoning R1
Direction Boston Road to Three Rivers Road to Circle to Warren Rd
Rooms
Family Room Flooring - Wall to Wall Carpet
Basement Full, Partially Finished, Walk-Out Access, Interior Entry, Concrete
Primary Bedroom Level Main
Dining Room Flooring - Wood, Balcony / Deck, Exterior Access, Slider
Kitchen Flooring - Stone/Ceramic Tile, Exterior Access, Open Floorplan, Stainless Steel Appliances
Interior
Interior Features Bathroom - Half, Closet, Open Floor Plan, Bathroom, Foyer, Game Room, Home Office
Heating Central, Electric Baseboard, Propane
Cooling Central Air
Flooring Wood, Tile, Carpet, Laminate, Flooring - Wood, Flooring - Wall to Wall Carpet
Fireplaces Number 1
Fireplaces Type Living Room
Appliance Range, Dishwasher, Microwave, Refrigerator, Tank Water Heater, Utility Connections for Electric Range
Laundry In Basement, Washer Hookup
Exterior
Exterior Feature Rain Gutters, Storage, Professional Landscaping, Sprinkler System, Decorative Lighting, Garden
Garage Spaces 2.0
Pool Above Ground
Utilities Available for Electric Range, Washer Hookup
Roof Type Shingle
Total Parking Spaces 4
Garage Yes
Private Pool true
Building
Lot Description Cul-De-Sac
Foundation Concrete Perimeter
Sewer Private Sewer
Water Private
Read Less Info
Want to know what your home might be worth? Contact us for a FREE valuation!

Our team is ready to help you sell your home for the highest possible price ASAP
Bought with Kim Winslow • Sears Real Estate, Inc.
GET MORE INFORMATION

Broker | License ID: 9511478
491 Maple Street, Suite 105, Danvers, MA, 01923, United States






