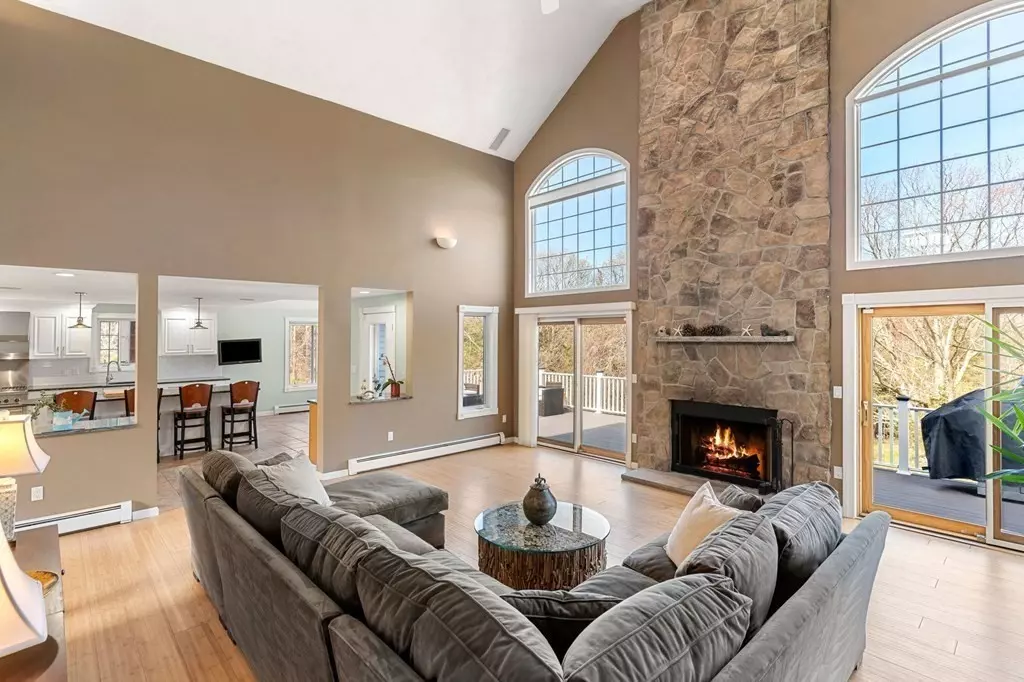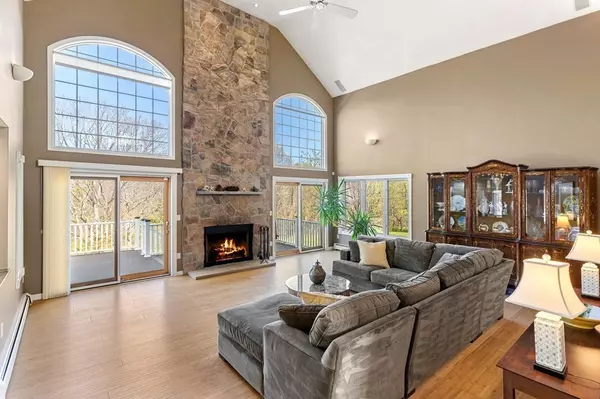$1,420,000
$1,490,000
4.7%For more information regarding the value of a property, please contact us for a free consultation.
4 Beds
3.5 Baths
5,103 SqFt
SOLD DATE : 07/22/2022
Key Details
Sold Price $1,420,000
Property Type Single Family Home
Sub Type Single Family Residence
Listing Status Sold
Purchase Type For Sale
Square Footage 5,103 sqft
Price per Sqft $278
Subdivision Castle View
MLS Listing ID 72981209
Sold Date 07/22/22
Style Colonial, Contemporary
Bedrooms 4
Full Baths 3
Half Baths 1
HOA Y/N true
Year Built 1998
Annual Tax Amount $13,785
Tax Year 2022
Lot Size 0.870 Acres
Acres 0.87
Property Description
This impressive Contemporary, surrounded by beautiful conservation land, is within steps to the neighborhood path leading to private COFFINS BEACH. This expansive home has plenty of living area including a finished walk-out level with a 14 seat home theater and game room. The main gathering room has a two story stone fireplace, Palladian windows and sliders that leads onto a 40' private deck. There's a first floor guest suite with full bath, study and formal dining. The kitchen includes a commercial grade gas stove, large center island and sunny breakfast nook. The second floor includes the Master bedroom suite, a second full bath and two additional bedrooms. In addition you will also find a spacious, sunny bonus room with vaulted ceilings, cross beams and sliders that open onto a wonderful private deck. Countless uses for this amazing space..Studio, home office, or exercise room. Pack your cooler and head to the BEACH!
Location
State MA
County Essex
Zoning R80
Direction CONCORD TO ATLANTIC TO CASTLE VIEW
Rooms
Family Room Cathedral Ceiling(s), Flooring - Hardwood, Balcony / Deck, Exterior Access, Slider
Basement Full, Finished, Walk-Out Access, Interior Entry
Primary Bedroom Level Second
Dining Room Flooring - Hardwood
Kitchen Skylight, Vaulted Ceiling(s), Flooring - Stone/Ceramic Tile, Countertops - Stone/Granite/Solid, Kitchen Island, Breakfast Bar / Nook, Stainless Steel Appliances, Gas Stove
Interior
Interior Features Cathedral Ceiling(s), Ceiling - Cathedral, Ceiling - Beamed, Closet/Cabinets - Custom Built, Slider, Countertops - Stone/Granite/Solid, Entry Hall, Mud Room, Bonus Room, Media Room, Game Room
Heating Baseboard, Oil
Cooling Ductless
Flooring Wood, Tile, Carpet, Flooring - Hardwood, Flooring - Stone/Ceramic Tile, Flooring - Wall to Wall Carpet
Fireplaces Number 1
Fireplaces Type Family Room
Appliance Range, Dishwasher, Refrigerator, Washer, Dryer, Range Hood, Tank Water Heater, Utility Connections for Gas Range, Utility Connections for Electric Dryer
Laundry Second Floor, Washer Hookup
Exterior
Garage Spaces 2.0
Community Features Walk/Jog Trails, Conservation Area, Highway Access, Marina, Public School
Utilities Available for Gas Range, for Electric Dryer, Washer Hookup
Waterfront Description Beach Front, Ocean, Walk to, 0 to 1/10 Mile To Beach, Beach Ownership(Association,Deeded Rights)
Roof Type Shingle
Total Parking Spaces 8
Garage Yes
Building
Foundation Concrete Perimeter
Sewer Private Sewer
Water Public
Schools
Elementary Schools West Parish
Middle Schools Omaley
High Schools Ghs
Others
Senior Community false
Acceptable Financing Contract
Listing Terms Contract
Read Less Info
Want to know what your home might be worth? Contact us for a FREE valuation!

Our team is ready to help you sell your home for the highest possible price ASAP
Bought with Karen Bernier • Churchill Properties
GET MORE INFORMATION

Broker | License ID: 9511478
491 Maple Street, Suite 105, Danvers, MA, 01923, United States






