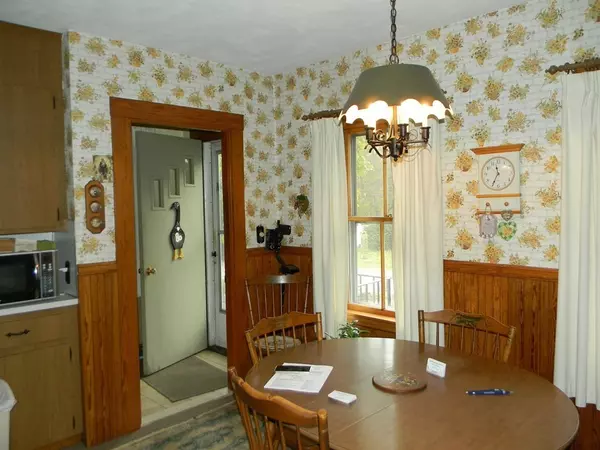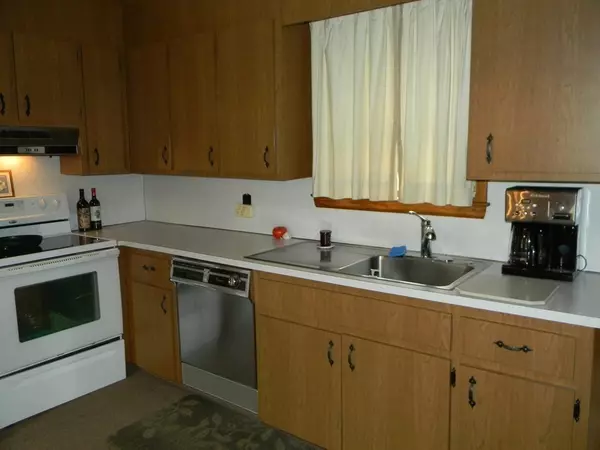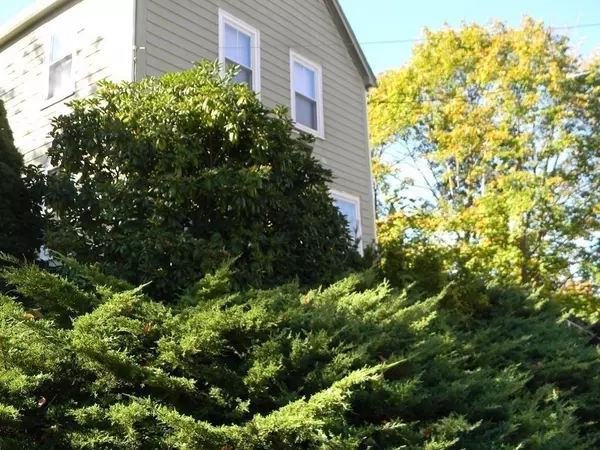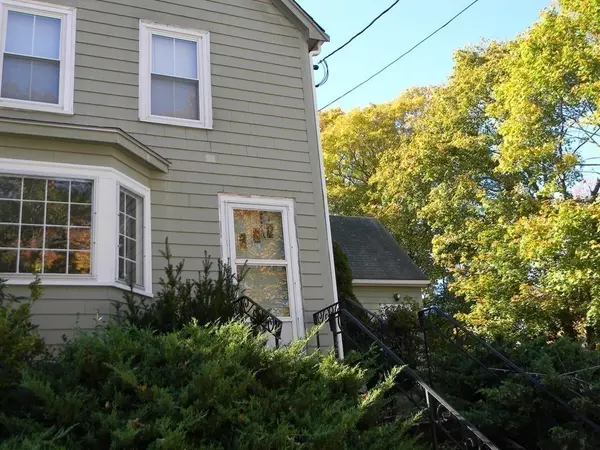$420,000
$429,900
2.3%For more information regarding the value of a property, please contact us for a free consultation.
3 Beds
1.5 Baths
1,429 SqFt
SOLD DATE : 07/12/2022
Key Details
Sold Price $420,000
Property Type Single Family Home
Sub Type Single Family Residence
Listing Status Sold
Purchase Type For Sale
Square Footage 1,429 sqft
Price per Sqft $293
Subdivision East Weymouth
MLS Listing ID 72914267
Sold Date 07/12/22
Style Colonial, Shingle, Dutch Colonial, Other (See Remarks)
Bedrooms 3
Full Baths 1
Half Baths 1
HOA Y/N false
Year Built 1871
Annual Tax Amount $3,903
Tax Year 2021
Lot Size 10,890 Sqft
Acres 0.25
Property Description
Commuters Dream SUNNY & SPACIOUS Dutch Antique style home, walk to commuter rail & Jackson Square in 5 minutes. Located in a quiet neighborhood Drive just minutes to the commuter boat & nice bike ride to center of Town. living spaces includes1&1/2 baths, three bedrooms, kitchen, living room & dining room. The dining room is off the kitchen & has a Beautiful built in China Cabinet The kitchen has Fantastic tall Formica cabinets, working appliances. Large outdoor space for gardening& shed, screened in Patio for relaxing time. Complete updating is needed to make this a wonderful home. Great price for this home. Enjoy two floors of living space, a downstairs shower in the basement and additional attic above the second-floor bedroom for storage. Don't miss out on this great opportunity to live in Weymouth & all appliances included Turn Attic into 4th Bedroom Perfect for Developers & Buyers and additional 600sq ft with attics opened up for living space.
Location
State MA
County Norfolk
Area East Weymouth
Zoning RES
Direction Please use GPS
Rooms
Basement Full, Partially Finished, Walk-Out Access, Interior Entry, Concrete, Unfinished
Primary Bedroom Level Second
Dining Room Flooring - Hardwood
Kitchen Bathroom - Half, Flooring - Wood, Window(s) - Picture, Dining Area, Pantry, Attic Access, Cabinets - Upgraded, Exterior Access, Vestibule
Interior
Interior Features Internet Available - Broadband, Internet Available - DSL, High Speed Internet, Internet Available - Unknown
Heating Forced Air, Natural Gas
Cooling Window Unit(s), None
Flooring Wood, Plywood, Tile, Vinyl, Carpet, Laminate, Hardwood, Wood Laminate
Appliance Range, Dishwasher, Disposal, Microwave, Refrigerator, Freezer, Washer, Dryer, ENERGY STAR Qualified Refrigerator, ENERGY STAR Qualified Dryer, ENERGY STAR Qualified Washer, Freezer - Upright, Range - ENERGY STAR, Oven - ENERGY STAR, Utility Connections for Gas Range, Utility Connections for Electric Range, Utility Connections for Electric Oven, Utility Connections for Electric Dryer
Laundry Washer Hookup
Exterior
Exterior Feature Patio, Patio - Enclosed, Rain Gutters, Storage, Screens, Fenced Yard, City View(s), Garden, Stone Wall
Fence Fenced/Enclosed, Fenced
Community Features Public Transportation, Shopping, Pool, Tennis Court(s), Park, Walk/Jog Trails, Stable(s), Golf, Medical Facility, Laundromat, Bike Path, Conservation Area, Highway Access, House of Worship, Marina, Private School, Public School, T-Station
Utilities Available for Gas Range, for Electric Range, for Electric Oven, for Electric Dryer, Washer Hookup
Waterfront Description Beach Front, Beach Access, Creek, Lake/Pond, River, Walk to, 1/10 to 3/10 To Beach, Beach Ownership(Public)
View Y/N Yes
View City View(s), City
Roof Type Shingle
Total Parking Spaces 5
Garage No
Building
Lot Description Corner Lot, Cleared, Gentle Sloping
Foundation Concrete Perimeter, Stone, Brick/Mortar, Granite, Irregular
Sewer Public Sewer
Water Public
Schools
Elementary Schools Lawrenc Pingree
Middle Schools Maria Chapman
High Schools Weymouth High
Others
Senior Community false
Acceptable Financing Other (See Remarks)
Listing Terms Other (See Remarks)
Read Less Info
Want to know what your home might be worth? Contact us for a FREE valuation!

Our team is ready to help you sell your home for the highest possible price ASAP
Bought with Oliver Koester • Compass
GET MORE INFORMATION

Broker | License ID: 9511478
491 Maple Street, Suite 105, Danvers, MA, 01923, United States






