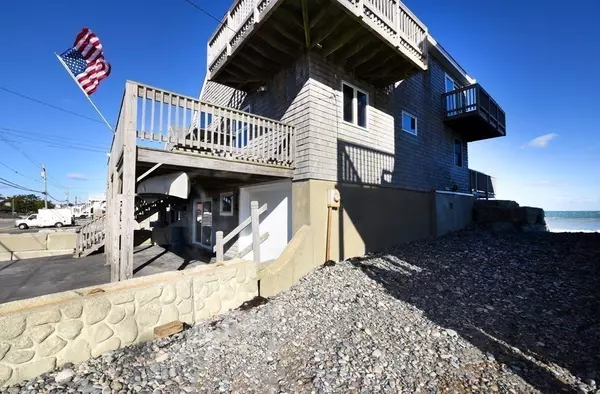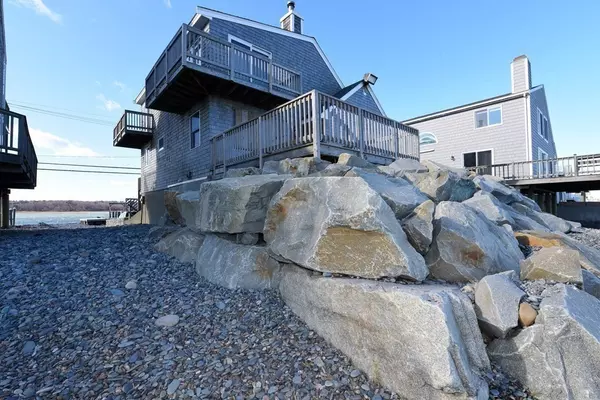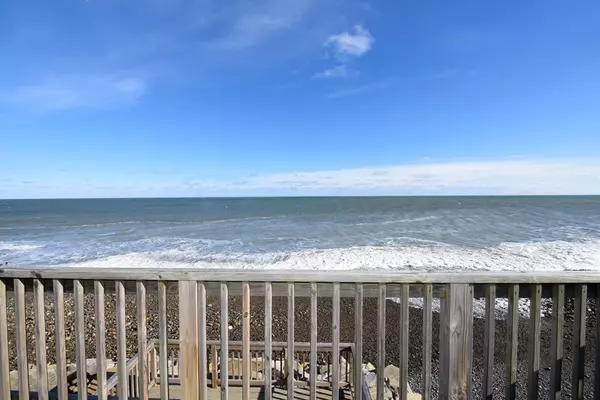$1,045,000
$1,150,000
9.1%For more information regarding the value of a property, please contact us for a free consultation.
3 Beds
2.5 Baths
1,792 SqFt
SOLD DATE : 06/30/2022
Key Details
Sold Price $1,045,000
Property Type Single Family Home
Sub Type Single Family Residence
Listing Status Sold
Purchase Type For Sale
Square Footage 1,792 sqft
Price per Sqft $583
Subdivision Humarock Beach
MLS Listing ID 72936247
Sold Date 06/30/22
Style Cape
Bedrooms 3
Full Baths 2
Half Baths 1
HOA Y/N false
Year Built 1967
Annual Tax Amount $9,507
Tax Year 2022
Lot Size 0.260 Acres
Acres 0.26
Property Description
Ocean Front - Humarock - Private Beach - Captivating Central Ave Cape !! Decks and Balconies, Open concept with 3 floors of living space. Ample parking for entertaining. Recently refinished beautiful hardwood flooring throughout, expansive wood burning Fireplaced Living Room. Mostly newer Pella Windows and Doors ! Well maintained, with $50,000 Revetment for ocean-side safety. Very low, transferrable Fema flood insurance policy. Put your feet in the sand, or recline on the numerous decks on either the Ocean side or the River side for spell-bounding entertaining views of river boat traffic or diverse ocean scenery !! One-Car Garage under for storage. Don't miss out, with a few remaining upgrades you'll have the Beach-House of your dreams to make countless memories !!
Location
State MA
County Plymouth
Area Humarock
Zoning Res
Direction Ferry Street, to right over Sea St Bridge (East), to left onto Central Ave. 228 is on the right.
Rooms
Family Room Exterior Access, Open Floorplan, Slider, Lighting - Sconce
Basement Full, Finished, Walk-Out Access, Interior Entry, Garage Access, Concrete
Primary Bedroom Level Main
Kitchen Flooring - Stone/Ceramic Tile, Open Floorplan, Lighting - Sconce, Lighting - Overhead
Interior
Interior Features Closet - Linen, Lighting - Overhead, Entrance Foyer, Finish - Sheetrock
Heating Baseboard, Oil
Cooling None
Flooring Tile, Hardwood, Flooring - Hardwood
Fireplaces Number 1
Fireplaces Type Living Room
Appliance Range, Dishwasher, Microwave, Refrigerator, Washer, Dryer, Oil Water Heater, Tank Water Heater, Plumbed For Ice Maker, Utility Connections for Electric Range, Utility Connections for Electric Oven, Utility Connections for Electric Dryer
Laundry Electric Dryer Hookup, Washer Hookup, Lighting - Sconce, In Basement
Exterior
Exterior Feature Balcony, Decorative Lighting, Outdoor Shower, Stone Wall
Garage Spaces 1.0
Community Features Public Transportation, Shopping, Golf, Laundromat, Conservation Area, House of Worship, Marina, Public School
Utilities Available for Electric Range, for Electric Oven, for Electric Dryer, Washer Hookup, Icemaker Connection
Waterfront Description Waterfront, Beach Front, Ocean, River, Frontage, Direct Access, Private, Ocean, Direct Access, Frontage, 0 to 1/10 Mile To Beach, Beach Ownership(Private,Deeded Rights)
View Y/N Yes
View Scenic View(s)
Roof Type Shingle
Total Parking Spaces 7
Garage Yes
Building
Lot Description Flood Plain, Level
Foundation Concrete Perimeter
Sewer Inspection Required for Sale, Private Sewer
Water Public
Schools
Elementary Schools Cushing
Middle Schools Gates Middle
High Schools Scituate High
Others
Senior Community false
Acceptable Financing Contract
Listing Terms Contract
Read Less Info
Want to know what your home might be worth? Contact us for a FREE valuation!

Our team is ready to help you sell your home for the highest possible price ASAP
Bought with Sandra Weston • Movementum Realty, LLC
GET MORE INFORMATION

Broker | License ID: 9511478
491 Maple Street, Suite 105, Danvers, MA, 01923, United States






