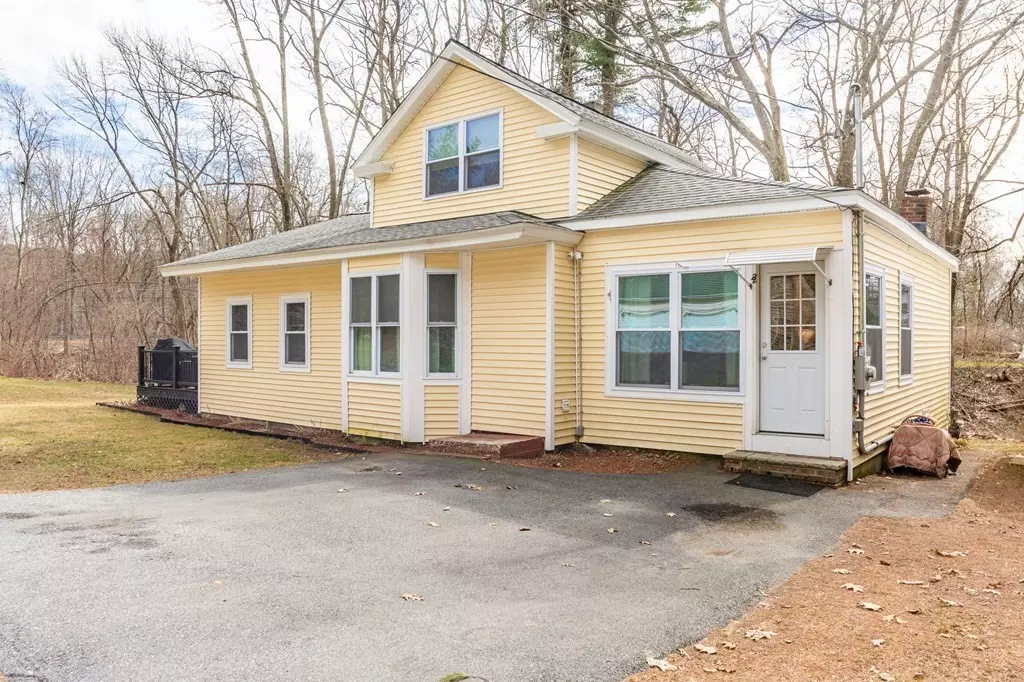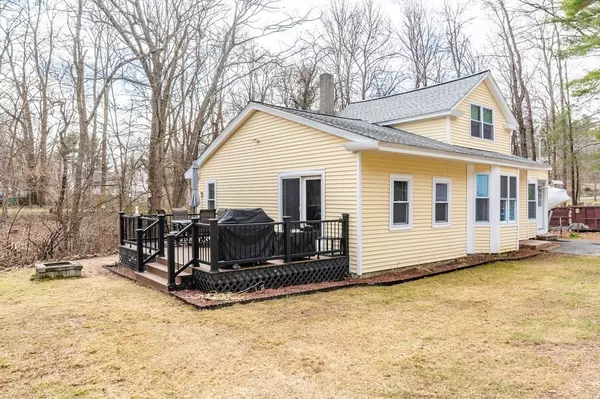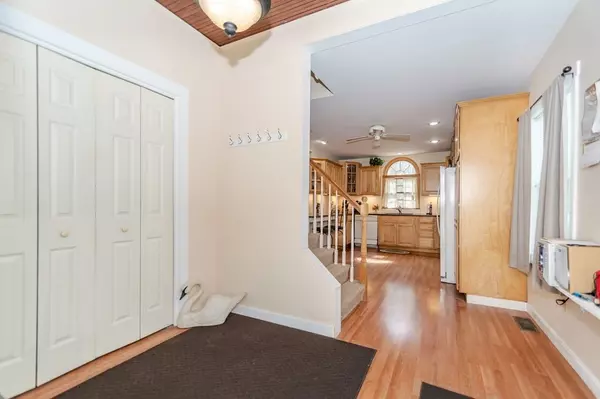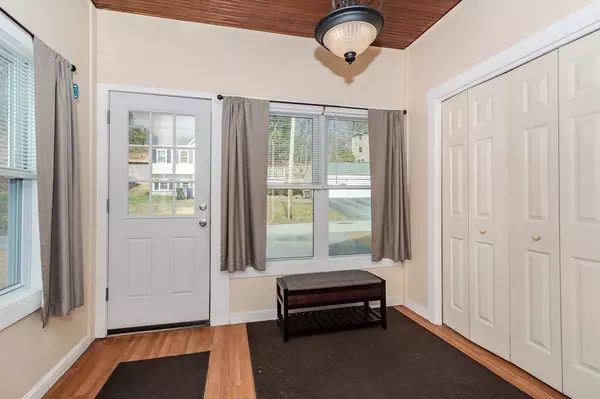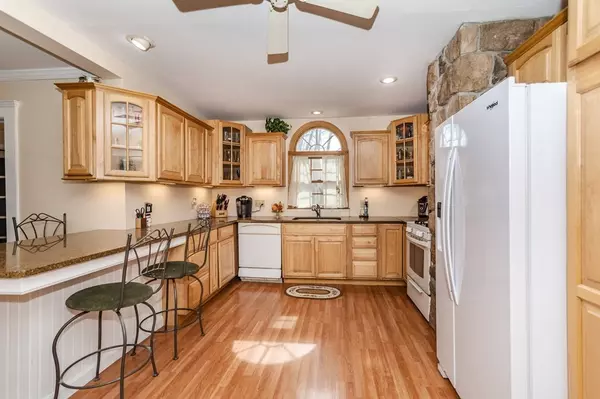$400,000
$385,000
3.9%For more information regarding the value of a property, please contact us for a free consultation.
3 Beds
1 Bath
1,346 SqFt
SOLD DATE : 05/31/2022
Key Details
Sold Price $400,000
Property Type Single Family Home
Sub Type Single Family Residence
Listing Status Sold
Purchase Type For Sale
Square Footage 1,346 sqft
Price per Sqft $297
Subdivision Kenwood
MLS Listing ID 72957049
Sold Date 05/31/22
Style Cape
Bedrooms 3
Full Baths 1
HOA Y/N false
Year Built 1910
Annual Tax Amount $3,771
Tax Year 2022
Lot Size 9,147 Sqft
Acres 0.21
Property Description
This home is located on a dead end road, set back from the hustle and bustle yet just 5 minutes to rt.93. The current owner has changed out most of the windows, replaced the large 19’x12’ deck with trex decking and vinyl posts, installed a crafty irrigation system and even went as far as installing 5 mini-split units throughout the house, PLUS a 200amp electrical panel! Enjoy the peaceful, tranquility surrounded by nature. Make your way through the modernized foyer and into the massive, updated kitchen. The granite peninsula is fit for 4 stools! Steps away from the kitchen, you’ll find the living room with a nifty, built in nook for all of your laundry needs. The family room, currently being used as a bedroom, is the perfect separation of indoor/outdoor entertaining. A large master bedroom with access to the Jack & Jill style full bathroom completes the 1st floor. Upstairs, you’ll find 2 bedrooms each with their own mini-split unit. The utilization of this space is endless!WELCOME HOME
Location
State MA
County Middlesex
Area Kenwood
Zoning R1
Direction Route 110 (Merrimack Avenue) to Little Merrimack Avenue to Essex Street. Last home on Left.
Rooms
Family Room Ceiling Fan(s), Beamed Ceilings, Flooring - Laminate, Balcony / Deck, Chair Rail, Exterior Access, Slider, Lighting - Overhead, Crown Molding
Basement Full, Bulkhead, Concrete, Unfinished
Primary Bedroom Level First
Kitchen Ceiling Fan(s), Flooring - Laminate, Breakfast Bar / Nook, Recessed Lighting, Gas Stove
Interior
Interior Features Lighting - Overhead, Closet - Double, Entrance Foyer, Internet Available - Unknown
Heating Forced Air, Natural Gas, Ductless
Cooling 3 or More, Ductless
Flooring Tile, Carpet, Laminate, Flooring - Laminate
Fireplaces Number 1
Appliance Range, Dishwasher, Microwave, Refrigerator, Gas Water Heater, Tank Water Heater, Utility Connections for Gas Range, Utility Connections for Gas Dryer
Laundry Washer Hookup
Exterior
Exterior Feature Storage, Sprinkler System
Community Features Public Transportation, Shopping, Park, Walk/Jog Trails, Golf, Medical Facility, Laundromat, Bike Path, Conservation Area, Highway Access, House of Worship, Public School, University
Utilities Available for Gas Range, for Gas Dryer, Washer Hookup, Generator Connection
Waterfront false
Waterfront Description Stream
Roof Type Shingle
Total Parking Spaces 2
Garage No
Building
Lot Description Level, Steep Slope
Foundation Stone, Brick/Mortar, Irregular
Sewer Public Sewer
Water Public
Schools
Elementary Schools Campbell
Middle Schools Richardson
High Schools Dhs
Others
Senior Community false
Read Less Info
Want to know what your home might be worth? Contact us for a FREE valuation!

Our team is ready to help you sell your home for the highest possible price ASAP
Bought with Vinh Nguyen • Kava Realty Group, Inc.
GET MORE INFORMATION

Broker | License ID: 9511478
491 Maple Street, Suite 105, Danvers, MA, 01923, United States

