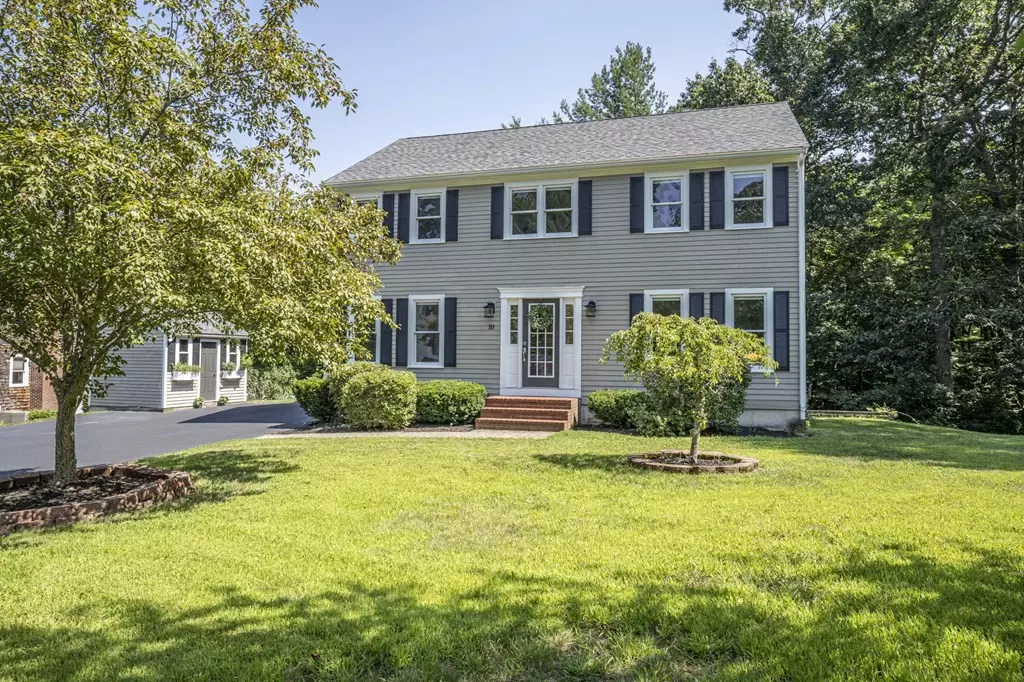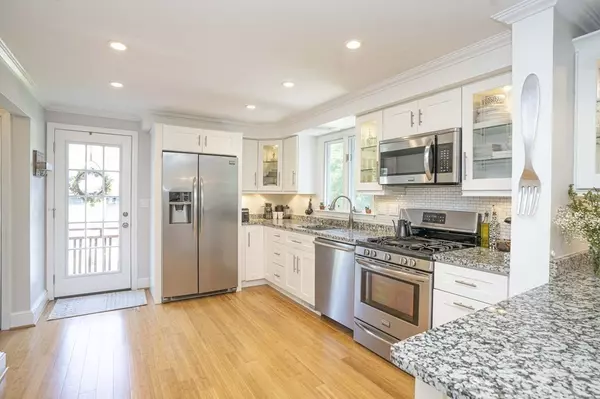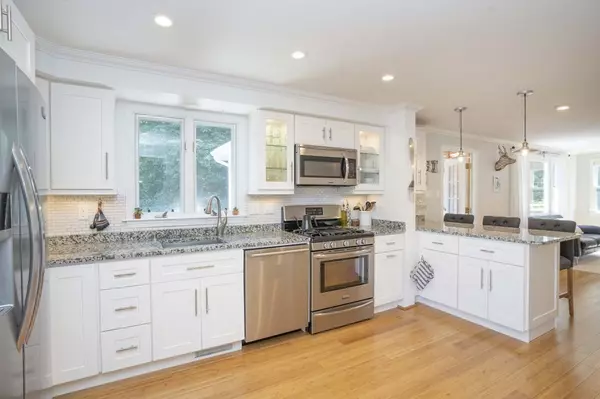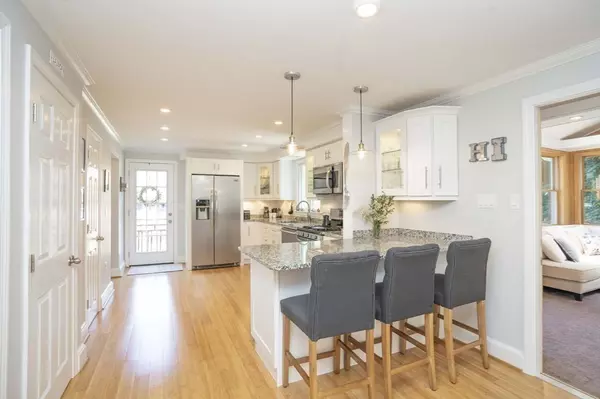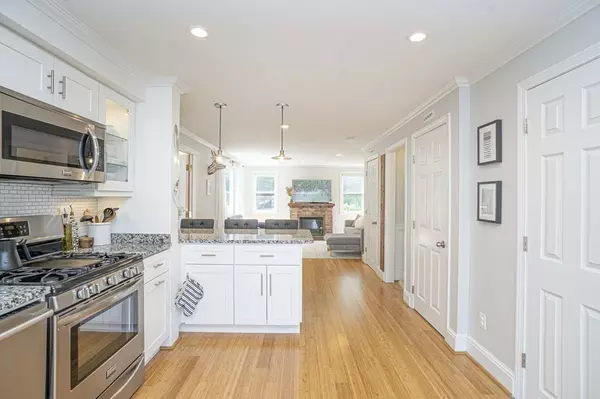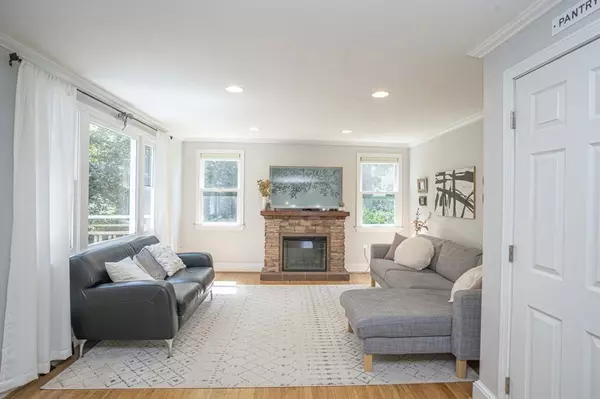$640,000
$599,900
6.7%For more information regarding the value of a property, please contact us for a free consultation.
4 Beds
2.5 Baths
2,064 SqFt
SOLD DATE : 01/11/2022
Key Details
Sold Price $640,000
Property Type Single Family Home
Sub Type Single Family Residence
Listing Status Sold
Purchase Type For Sale
Square Footage 2,064 sqft
Price per Sqft $310
Subdivision Millbrook Development
MLS Listing ID 72887831
Sold Date 01/11/22
Style Colonial
Bedrooms 4
Full Baths 2
Half Baths 1
HOA Fees $28/ann
HOA Y/N true
Year Built 1998
Annual Tax Amount $8,023
Tax Year 2021
Lot Size 0.390 Acres
Acres 0.39
Property Description
Welcome to Millbrook! This beautiful 4 bedroom home was tastefully updated in 2015. Updates include an eat-in kitchen with a tiled backsplash, granite countertops, stainless steel appliances, bamboo flooring on the first floor, and 3 15-paine glass doors. The three-season sunroom off of the kitchen has a cathedral ceiling, wall heater, & access to the composite deck & staircase to the back yard. The Master bedroom has a master bath, a walk-in closet, & cathedral ceilings. All bedrooms have chair rails & the 4th bedroom is perfect to use as a home office. The updated full bath has a tiled shower & a skylight. Basement has a separate laundry room & a lot of room that can be finished for more living space. New roof (fall 2020), water heater (2018) & a storage shed. The neighborhood has a park with a playground, half basketball court, and baseball field. (Two photos show both front rooms staged as a dining room and living room to show other options for using the space)
Location
State MA
County Plymouth
Zoning RESIDE
Direction Beech Street to Morningside Drive to Split Boulder Road, Right on Satucket Road
Rooms
Family Room Flooring - Hardwood, Recessed Lighting
Basement Full, Walk-Out Access, Interior Entry, Concrete, Unfinished
Primary Bedroom Level Second
Dining Room Flooring - Hardwood, Wainscoting, Lighting - Overhead
Kitchen Bathroom - Half, Flooring - Hardwood, Pantry, Countertops - Stone/Granite/Solid, Exterior Access, Recessed Lighting, Stainless Steel Appliances, Gas Stove, Peninsula, Lighting - Pendant, Lighting - Overhead
Interior
Interior Features Cathedral Ceiling(s), Ceiling Fan(s), Lighting - Overhead, Sun Room
Heating Forced Air, Natural Gas
Cooling Central Air
Flooring Tile, Carpet, Bamboo, Flooring - Wall to Wall Carpet
Appliance Range, Dishwasher, Disposal, Microwave, Refrigerator, Washer, Dryer, Gas Water Heater, Tank Water Heater, Utility Connections for Gas Range, Utility Connections for Electric Dryer
Laundry Electric Dryer Hookup, Washer Hookup, In Basement
Exterior
Exterior Feature Storage
Community Features Shopping, Park, Golf, Public School
Utilities Available for Gas Range, for Electric Dryer, Washer Hookup
Roof Type Shingle
Total Parking Spaces 4
Garage No
Building
Foundation Concrete Perimeter
Sewer Public Sewer
Water Public
Schools
Middle Schools Rockland Middle
High Schools Rockland High
Read Less Info
Want to know what your home might be worth? Contact us for a FREE valuation!

Our team is ready to help you sell your home for the highest possible price ASAP
Bought with Stephen Webster • Success! Real Estate
GET MORE INFORMATION

Broker | License ID: 9511478
491 Maple Street, Suite 105, Danvers, MA, 01923, United States

