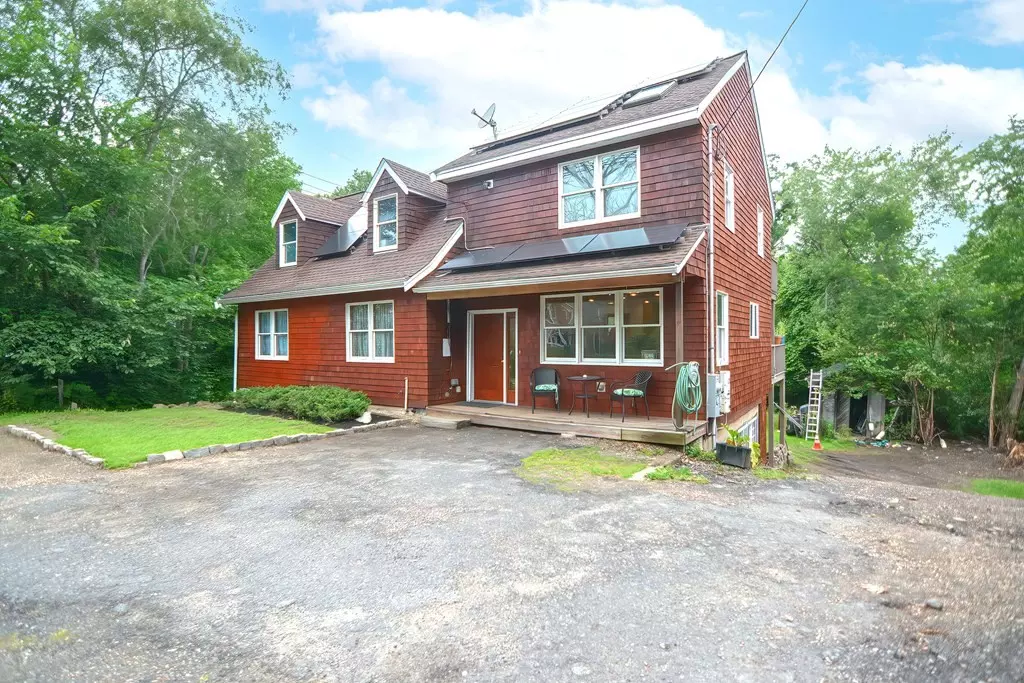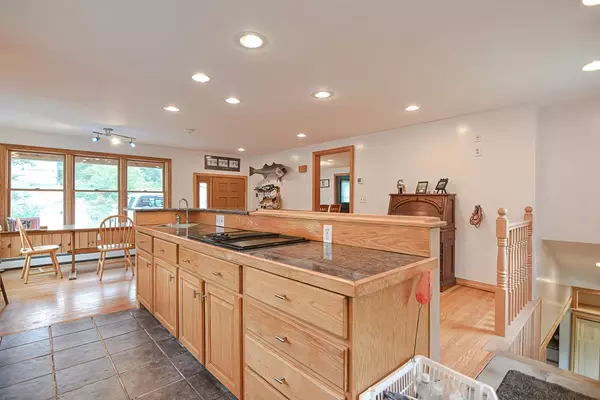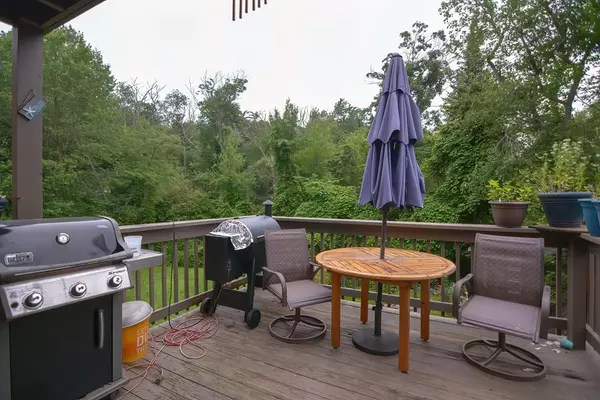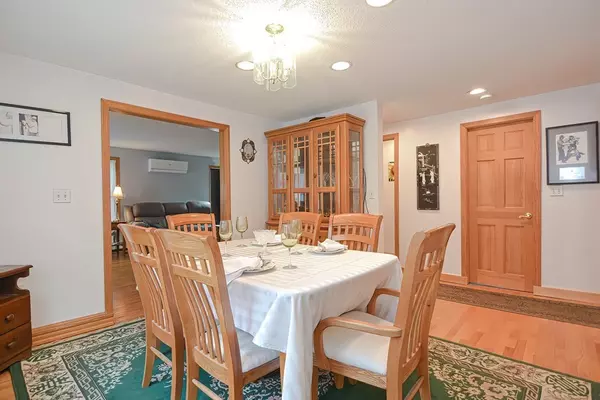$556,900
$560,000
0.6%For more information regarding the value of a property, please contact us for a free consultation.
2 Beds
3.5 Baths
1,872 SqFt
SOLD DATE : 10/04/2021
Key Details
Sold Price $556,900
Property Type Single Family Home
Sub Type Single Family Residence
Listing Status Sold
Purchase Type For Sale
Square Footage 1,872 sqft
Price per Sqft $297
Subdivision West Gloucester
MLS Listing ID 72871439
Sold Date 10/04/21
Style Cape
Bedrooms 2
Full Baths 3
Half Baths 1
HOA Y/N false
Year Built 1950
Annual Tax Amount $5,587
Tax Year 2021
Lot Size 0.480 Acres
Acres 0.48
Property Description
This lovely Cape has been expanded upon with a 2001 addition, new roof in 2010 installed purchased Solar Panels in 2011 (no fees). Insulated windows installed in 2013. Open kitchen with woodland views, cooking & seating island, dining area and French Doors to deck overlooking private back yard and forest. Nice floor plan from the Formal Dining Room, into the front to back Living Room with Pellet Stove and scenic views. Oak flooring throughout the first floor excluding the tiled Powder Room. Second floor offers a guest bedroom with guest bath, a fabulous Bedroom suite with warm plush carpeting, Cathedral Ceilings, attached office with built in workspace and shelving, spa bath and private deck. There’s more, lower level in-law or third (3rd) bedroom and bath, private entrance and patio to yard. Professional wood working shop for continued use or additional living space Two and one half miles to Wingaersheek Beach, easy access to Commuter Route 128 and MBT train station.
Location
State MA
County Essex
Zoning NB
Direction Rt 133
Rooms
Family Room Bathroom - Full, Flooring - Laminate, Exterior Access, Recessed Lighting
Basement Full, Partially Finished, Walk-Out Access, Interior Entry
Primary Bedroom Level Second
Dining Room Flooring - Hardwood, Lighting - Overhead
Kitchen Flooring - Hardwood, Flooring - Stone/Ceramic Tile, Dining Area, French Doors, Kitchen Island, Breakfast Bar / Nook, Cabinets - Upgraded, Deck - Exterior, Exterior Access, Open Floorplan, Recessed Lighting, Wainscoting
Interior
Interior Features Bathroom - 3/4, Recessed Lighting, 3/4 Bath, Office
Heating Baseboard, Oil
Cooling Ductless
Flooring Wood, Tile, Carpet, Wood Laminate, Flooring - Hardwood
Fireplaces Number 1
Appliance Dishwasher, Disposal, Refrigerator, Washer, Dryer, Gas Water Heater, Tank Water Heater
Laundry In Basement
Exterior
Exterior Feature Rain Gutters, Garden
Community Features Public Transportation, Shopping, Walk/Jog Trails, Golf, Medical Facility, Conservation Area, Highway Access, House of Worship, Marina, Public School, T-Station
Waterfront Description Beach Front, Ocean, 1 to 2 Mile To Beach, Beach Ownership(Public)
Roof Type Shingle
Total Parking Spaces 4
Garage No
Building
Lot Description Wooded, Cleared, Sloped
Foundation Concrete Perimeter
Sewer Public Sewer
Water Public
Schools
Elementary Schools West Parih
Middle Schools O’Maley
High Schools Gloucester High
Others
Senior Community false
Read Less Info
Want to know what your home might be worth? Contact us for a FREE valuation!

Our team is ready to help you sell your home for the highest possible price ASAP
Bought with Darryl Del Torchio Motzi • Churchill Properties
GET MORE INFORMATION

Broker | License ID: 9511478
491 Maple Street, Suite 105, Danvers, MA, 01923, United States






