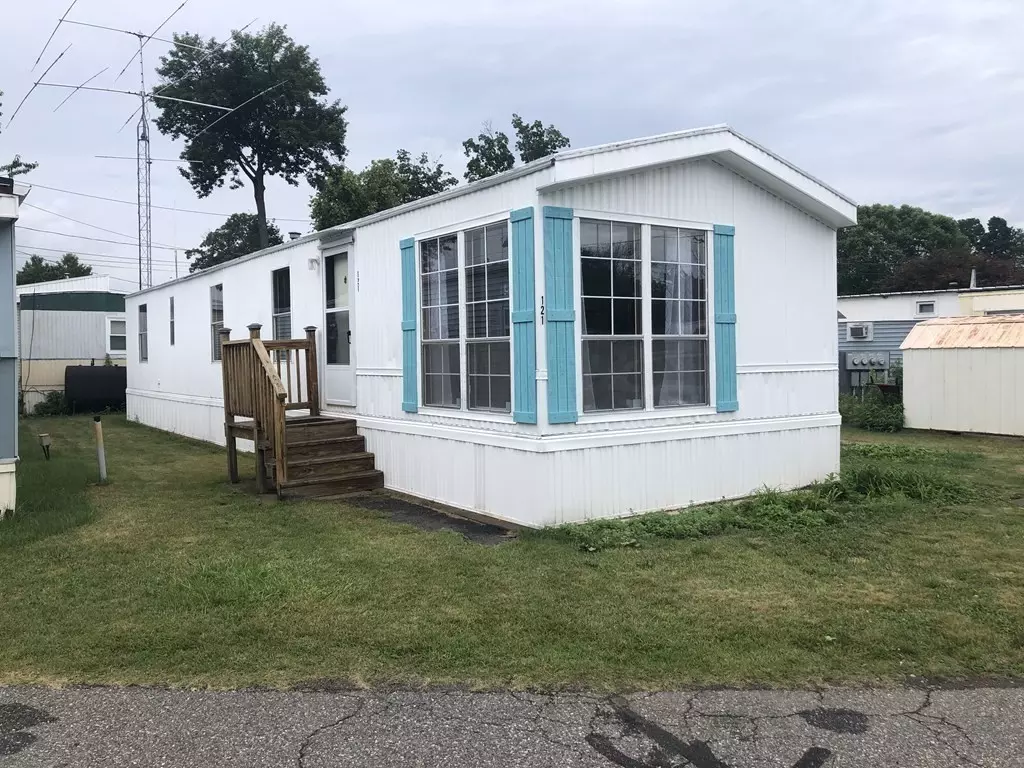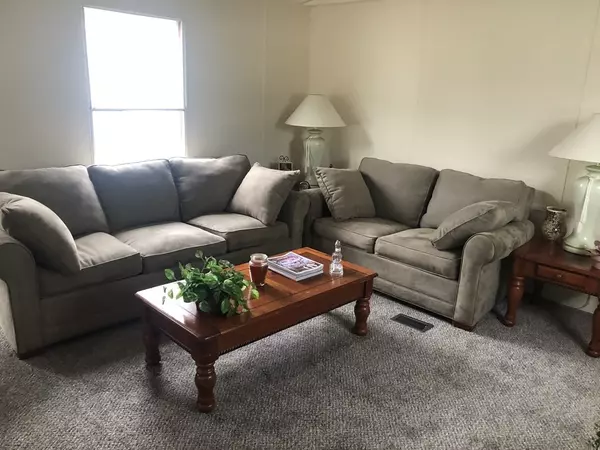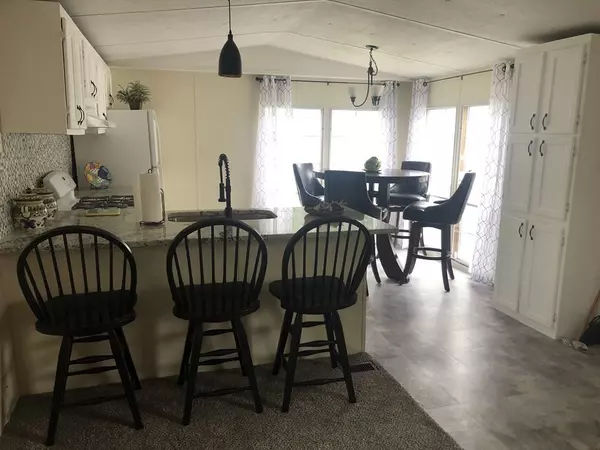$79,900
$79,900
For more information regarding the value of a property, please contact us for a free consultation.
2 Beds
1 Bath
784 SqFt
SOLD DATE : 10/01/2021
Key Details
Sold Price $79,900
Property Type Mobile Home
Sub Type Mobile Home
Listing Status Sold
Purchase Type For Sale
Square Footage 784 sqft
Price per Sqft $101
Subdivision Bircham Bend Mobile Home Park
MLS Listing ID 72871724
Sold Date 10/01/21
Bedrooms 2
Full Baths 1
Year Built 1995
Tax Year 2021
Property Description
You must see this beautifully upgraded 1995 Fleetwood manufactured home. Living room and kitchen have a nice open floor plan. The kitchen is complete with a dining area, white cabinets, gorgeous new stone counters with a breakfast bar and a pantry. There is fresh paint inside and out, lots of new flooring, the bathroom has a new shower stall, a new vanity, a new toilet, and a new medicine cabinet. All appliances: kitchen range, refrigerator, washer and dryer are remaining for the buyer's enjoyment. Hurricane anchored to a concrete pad. This park is under rent control. The lot is leased and present lot rent is $215 and the Park Owner has petitioned the Rent Control Board for a rent increase. Park Owner pays all real estate taxes, water & sewer bills, and pays for trash removal (dumpsters). Sale is subject to BUYER(S) filling out an application and receiving park approval. Lender financing is available.
Location
State MA
County Hampden
Area Indian Orchard
Zoning Res
Direction Off Worcester St at Chicopee line turn on Grochmal Ave, turn right on 4th St and right on 6th Ave
Rooms
Primary Bedroom Level Main
Kitchen Flooring - Vinyl, Dining Area, Pantry, Countertops - Stone/Granite/Solid, Breakfast Bar / Nook, Open Floorplan, Remodeled, Gas Stove, Lighting - Pendant
Interior
Heating Central, Forced Air, Propane
Cooling None
Flooring Vinyl, Carpet
Appliance Range, Refrigerator, Washer, Dryer, ENERGY STAR Qualified Washer, Range Hood, Electric Water Heater, Tank Water Heater, Utility Connections for Gas Range, Utility Connections for Electric Dryer
Laundry Flooring - Vinyl, First Floor, Washer Hookup
Exterior
Exterior Feature Storage
Utilities Available for Gas Range, for Electric Dryer, Washer Hookup
Roof Type Metal
Total Parking Spaces 2
Garage No
Building
Lot Description Flood Plain, Level
Foundation Concrete Perimeter, Slab
Sewer Public Sewer
Water Public
Read Less Info
Want to know what your home might be worth? Contact us for a FREE valuation!

Our team is ready to help you sell your home for the highest possible price ASAP
Bought with Linda Lappin • Sears Real Estate, Inc.
GET MORE INFORMATION

Broker | License ID: 9511478
491 Maple Street, Suite 105, Danvers, MA, 01923, United States






