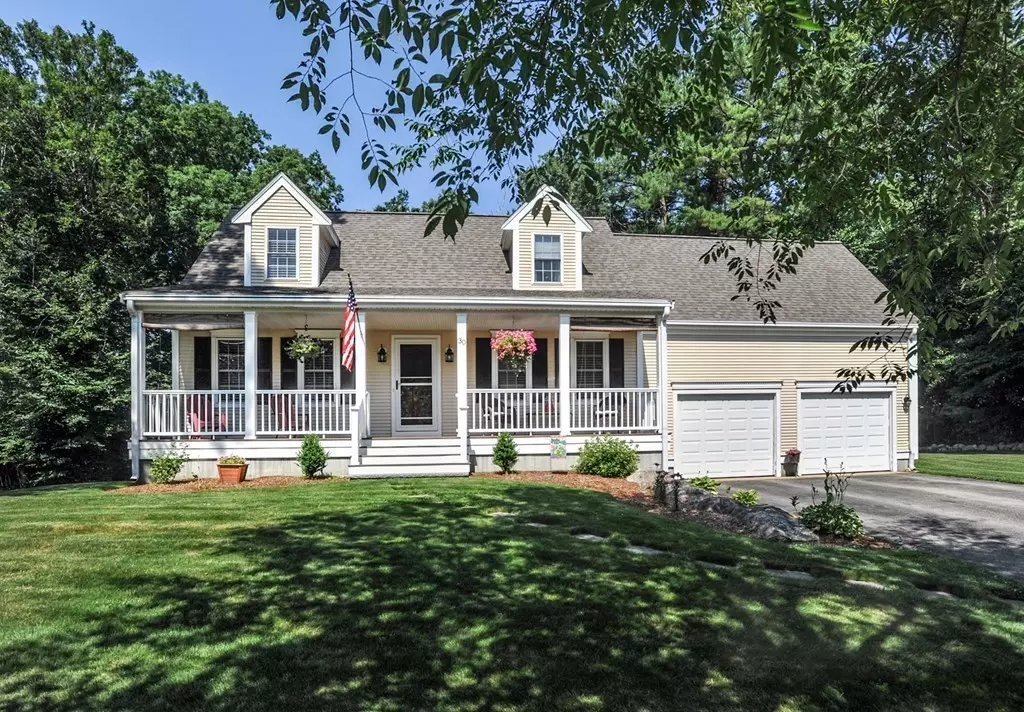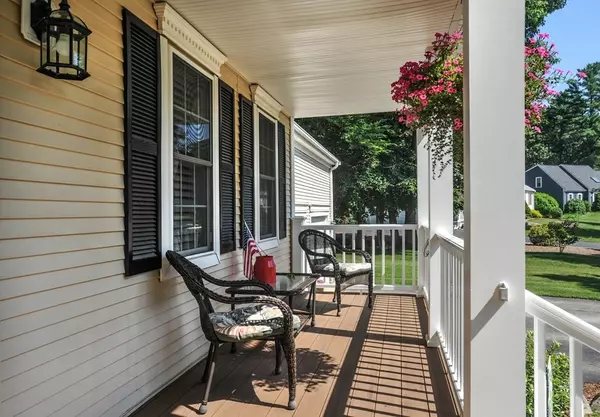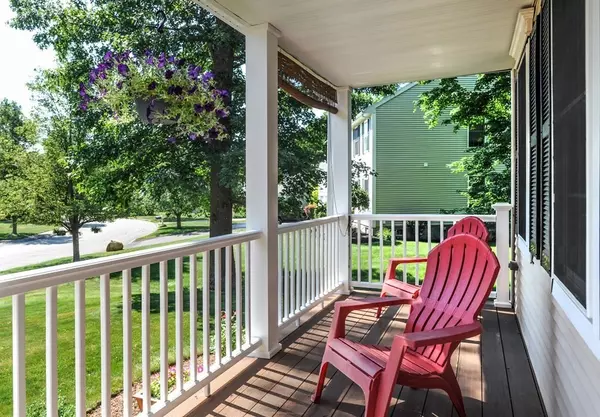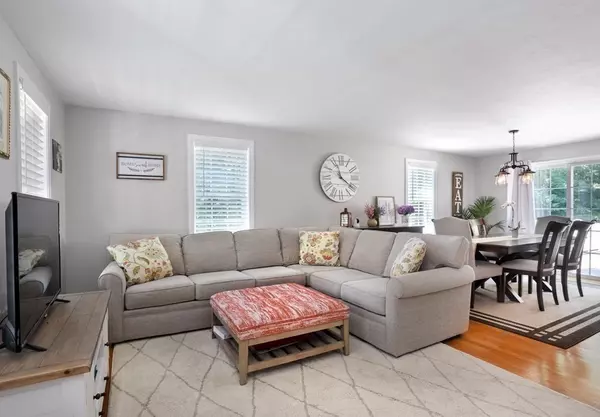$615,000
$624,900
1.6%For more information regarding the value of a property, please contact us for a free consultation.
3 Beds
1.5 Baths
1,714 SqFt
SOLD DATE : 09/01/2021
Key Details
Sold Price $615,000
Property Type Single Family Home
Sub Type Single Family Residence
Listing Status Sold
Purchase Type For Sale
Square Footage 1,714 sqft
Price per Sqft $358
Subdivision Springvale Estates
MLS Listing ID 72861690
Sold Date 09/01/21
Style Cape
Bedrooms 3
Full Baths 1
Half Baths 1
Year Built 2000
Annual Tax Amount $7,747
Tax Year 2021
Lot Size 0.850 Acres
Acres 0.85
Property Description
Picture Perfect, charming Cape nestled in the well-established and sought after Springvale Estates neighborhood, with its idyllic tree-lined sidewalks, under ground utilities and town water/sewer. This light and bright open floor plan is ideal for entertaining, alongside the expansive 24x24 Trex deck which overlooks a tranquil private backyard with custom-built shed. You will love all the many features including granite counters, freshly painted interior, 2x6 construction, hardwoods, first floor laundry, walk-in closet, crown molding, custom built-in shelving, steel beamed insulated 2 car garage and more. There are many options to customize this wonderful home and add your own personal touches, such as the finished bonus room and the large newly carpeted basement which is currently the perfect home gym. You can also enjoy the best of both worlds with an easy commute being close to the commuter rail, and just minutes to schools, dining, shopping, golfing, skating and more.
Location
State MA
County Plymouth
Zoning RESIDE
Direction Summer Street to Winter Circle
Rooms
Basement Full, Partially Finished, Bulkhead, Sump Pump, Concrete
Primary Bedroom Level Second
Dining Room Flooring - Hardwood
Kitchen Flooring - Stone/Ceramic Tile, Countertops - Stone/Granite/Solid, Exterior Access
Interior
Interior Features Storage, Bonus Room
Heating Forced Air, Natural Gas
Cooling Central Air
Flooring Tile, Hardwood, Flooring - Wall to Wall Carpet
Appliance Range, Dishwasher, Disposal, Microwave, Refrigerator, Washer, Dryer, Gas Water Heater, Utility Connections for Gas Range, Utility Connections for Gas Dryer
Laundry Washer Hookup
Exterior
Exterior Feature Storage
Garage Spaces 2.0
Community Features Shopping, Golf, Public School
Utilities Available for Gas Range, for Gas Dryer, Washer Hookup
Waterfront false
Roof Type Shingle
Total Parking Spaces 4
Garage Yes
Building
Lot Description Wooded
Foundation Concrete Perimeter
Sewer Public Sewer
Water Public
Schools
Elementary Schools Esten
Middle Schools John W. Rogers
High Schools Rockland High
Read Less Info
Want to know what your home might be worth? Contact us for a FREE valuation!

Our team is ready to help you sell your home for the highest possible price ASAP
Bought with Jennifer Condon • Realty Choice, Inc.
GET MORE INFORMATION

Broker | License ID: 9511478
491 Maple Street, Suite 105, Danvers, MA, 01923, United States






