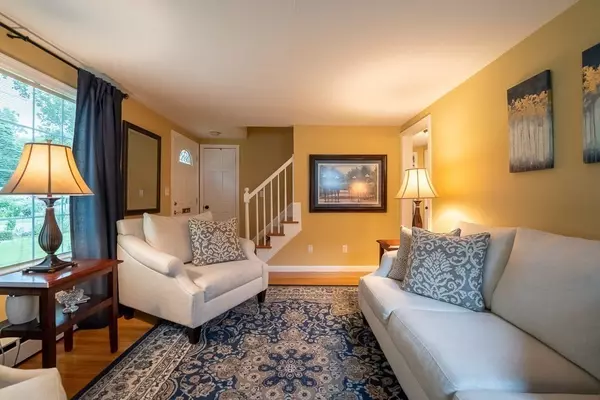$290,000
$269,900
7.4%For more information regarding the value of a property, please contact us for a free consultation.
4 Beds
1 Bath
1,157 SqFt
SOLD DATE : 08/27/2021
Key Details
Sold Price $290,000
Property Type Single Family Home
Sub Type Single Family Residence
Listing Status Sold
Purchase Type For Sale
Square Footage 1,157 sqft
Price per Sqft $250
Subdivision Tatham
MLS Listing ID 72866629
Sold Date 08/27/21
Style Cape
Bedrooms 4
Full Baths 1
Year Built 1953
Annual Tax Amount $3,245
Tax Year 2021
Lot Size 7,405 Sqft
Acres 0.17
Property Description
This Enchanting Vinyl Sided Cape will steal your heart is found in a highly sought-after Tatham Neighborhood set on a beautifully landscaped & private yard is delightfully deceiving from the outside as a pleasant surprise awaits you inside! Boasting APO: State of the Art Gas High Efficient Weil Mclain Furnace & Hot Water, New Architectural Roof, Mitsubishi Heat/Air Pump, HardWd Flrs & Replacement Windows & More! You'll fall in Love the moment you enter the captivating living rm w/handsome fireplace leads to a renovated kitchen/w many stylish cabinets,counters & stainless appliances is all open to a charming dinrm w/wood flrs. French Dr invites you into a 3 Season SunRm will be your favorite spot w/newer windows that captures the beauty of the private yard! There's a desirable 1st flr mbrm w/double closets, a comfy den w/built-ins was the 2nd bedrm along w/a trendy tiled bathrm! The 2nd flr offers 2 spacious bedrms w/plenty of closets! Plus a basemnt recrm! New Beginnings Start Here!
Location
State MA
County Hampden
Area Tatham
Zoning RA-2
Direction Off Rte 20 to Laurel Rd or off Poplar
Rooms
Basement Full, Partially Finished, Interior Entry, Concrete
Primary Bedroom Level First
Dining Room Flooring - Hardwood, Flooring - Wood, French Doors, Lighting - Pendant
Kitchen Flooring - Stone/Ceramic Tile, Open Floorplan, Remodeled, Stainless Steel Appliances, Lighting - Pendant, Crown Molding
Interior
Interior Features Lighting - Overhead, Play Room
Heating Baseboard, Heat Pump, Natural Gas
Cooling Heat Pump
Flooring Wood, Tile, Carpet, Laminate, Hardwood, Wood Laminate
Fireplaces Number 1
Fireplaces Type Living Room
Appliance Range, Dishwasher, Disposal, Refrigerator, Gas Water Heater, Tank Water Heater, Plumbed For Ice Maker, Utility Connections for Electric Range, Utility Connections for Electric Dryer
Laundry Electric Dryer Hookup, Washer Hookup, In Basement
Exterior
Exterior Feature Rain Gutters, Storage, Professional Landscaping
Garage Spaces 1.0
Community Features Public Transportation, Shopping, Pool, Tennis Court(s), Park, Golf, Bike Path, Conservation Area, Highway Access, House of Worship, Private School, Public School
Utilities Available for Electric Range, for Electric Dryer, Washer Hookup, Icemaker Connection
Roof Type Shingle
Total Parking Spaces 3
Garage Yes
Building
Foundation Block
Sewer Public Sewer
Water Public
Schools
Elementary Schools Tatham
Middle Schools Wspringfield
High Schools Wspringfield
Read Less Info
Want to know what your home might be worth? Contact us for a FREE valuation!

Our team is ready to help you sell your home for the highest possible price ASAP
Bought with Kelley & Katzer Team • Kelley & Katzer Real Estate, LLC
GET MORE INFORMATION

Broker | License ID: 9511478
491 Maple Street, Suite 105, Danvers, MA, 01923, United States






