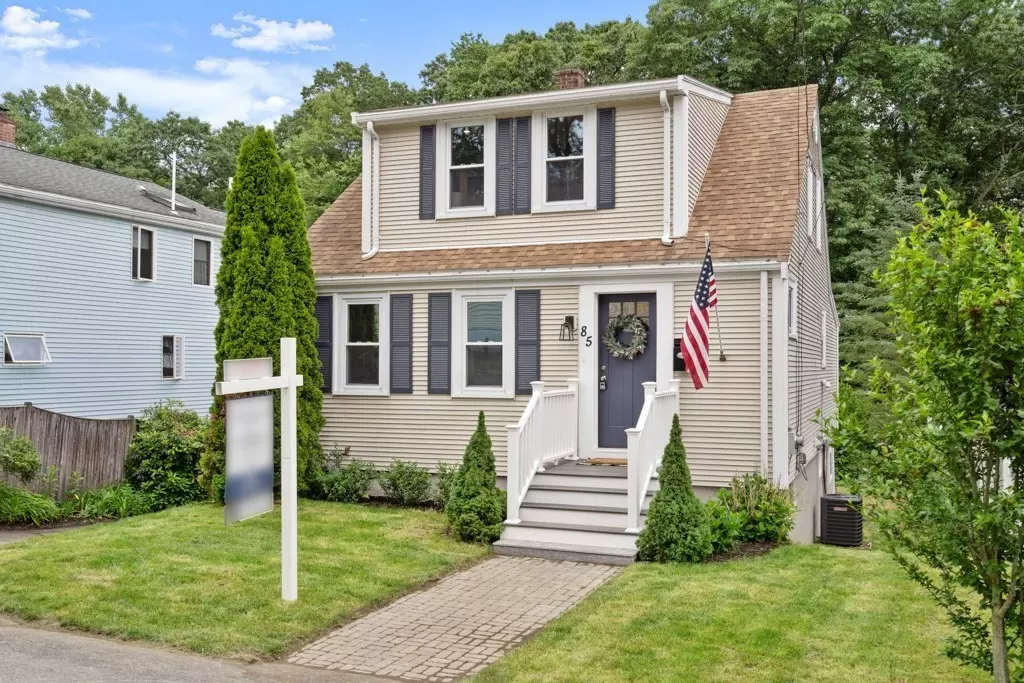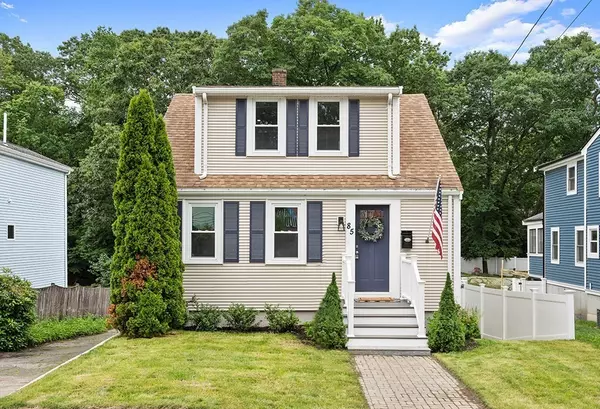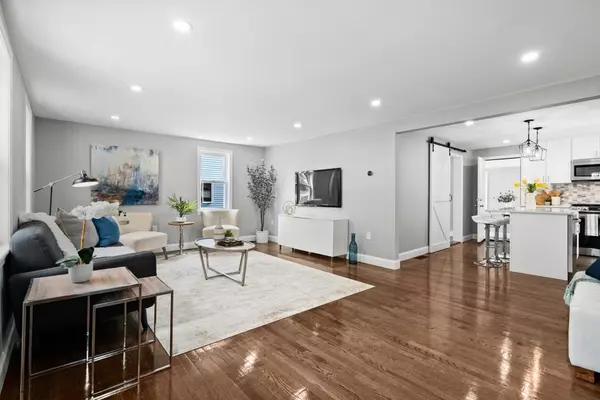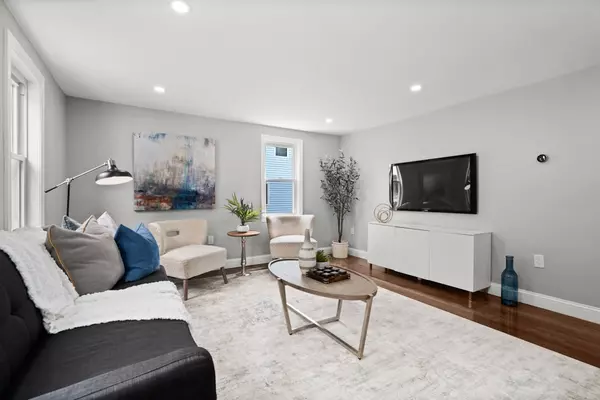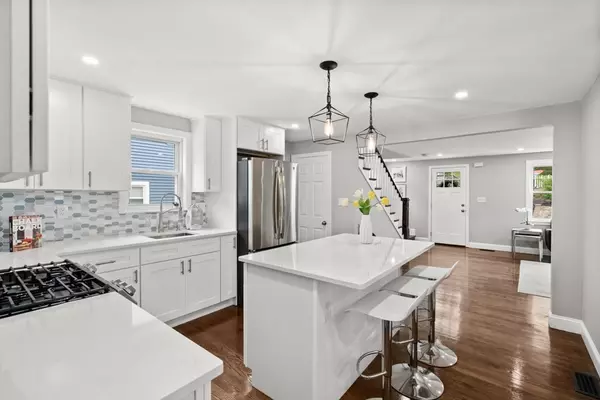$650,000
$599,900
8.4%For more information regarding the value of a property, please contact us for a free consultation.
3 Beds
2 Baths
2,298 SqFt
SOLD DATE : 07/30/2021
Key Details
Sold Price $650,000
Property Type Single Family Home
Sub Type Single Family Residence
Listing Status Sold
Purchase Type For Sale
Square Footage 2,298 sqft
Price per Sqft $282
Subdivision East Weymouth
MLS Listing ID 72851898
Sold Date 07/30/21
Style Cape
Bedrooms 3
Full Baths 2
HOA Y/N false
Year Built 1928
Annual Tax Amount $4,148
Tax Year 2021
Lot Size 10,018 Sqft
Acres 0.23
Property Description
Welcome home to this beautifully renovated house in a desirable neighborhood. No stone was left unturned during the remodel. The first floor offers a spacious living/dining space leading to the kitchen which features white shaker cabinets, center island, Carrara Venatino Quartz countertops, stainless steel appliances and walk-in pantry. The second floor features two bedrooms with ample closet space and a full bathroom. Finished basement offers large entertainment area, a full bathroom, laundry room and bonus room that can be used for storage, gym or home office. The possibilities here are endless. Oversized garage has plenty of room for your car and storage. Enjoy your evenings in the large back yard featuring new deck and koi pond. Located steps away from Whitman’s Pond and just a few miles from highway, commuter rail and shopping center. Open House Saturday and Sunday 12-3pm. Offers due Monday 6/21 at 5pm.
Location
State MA
County Norfolk
Area East Weymouth
Zoning Resi
Direction Pleasant Street to Lambert Ave
Rooms
Family Room Flooring - Laminate, Open Floorplan, Recessed Lighting, Remodeled
Basement Full, Finished, Walk-Out Access, Interior Entry
Primary Bedroom Level Second
Kitchen Closet/Cabinets - Custom Built, Flooring - Hardwood, Dining Area, Pantry, Countertops - Stone/Granite/Solid, Countertops - Upgraded, Kitchen Island, Open Floorplan, Recessed Lighting, Remodeled, Stainless Steel Appliances, Gas Stove, Lighting - Pendant
Interior
Interior Features Recessed Lighting, Bathroom - Full, Bathroom - Tiled With Tub & Shower, Lighting - Sconce, Bathroom - Tiled With Shower Stall, Pantry, Bonus Room, Bathroom, Sun Room
Heating Central, Forced Air, Natural Gas
Cooling Central Air
Flooring Wood, Laminate, Flooring - Stone/Ceramic Tile
Appliance Range, Dishwasher, Microwave, Refrigerator, Gas Water Heater, Tank Water Heater, Utility Connections for Gas Range, Utility Connections for Gas Oven, Utility Connections for Electric Dryer
Laundry Flooring - Stone/Ceramic Tile, Electric Dryer Hookup, Recessed Lighting, Remodeled, Washer Hookup, In Basement
Exterior
Exterior Feature Rain Gutters
Garage Spaces 1.0
Fence Fenced
Community Features Shopping, Park, Walk/Jog Trails, Highway Access, Public School
Utilities Available for Gas Range, for Gas Oven, for Electric Dryer, Washer Hookup
Roof Type Shingle
Total Parking Spaces 8
Garage Yes
Building
Lot Description Level, Sloped
Foundation Concrete Perimeter
Sewer Public Sewer
Water Public
Others
Senior Community false
Read Less Info
Want to know what your home might be worth? Contact us for a FREE valuation!

Our team is ready to help you sell your home for the highest possible price ASAP
Bought with Chau Nguyen • Movementum Realty, LLC
GET MORE INFORMATION

Broker | License ID: 9511478
491 Maple Street, Suite 105, Danvers, MA, 01923, United States

