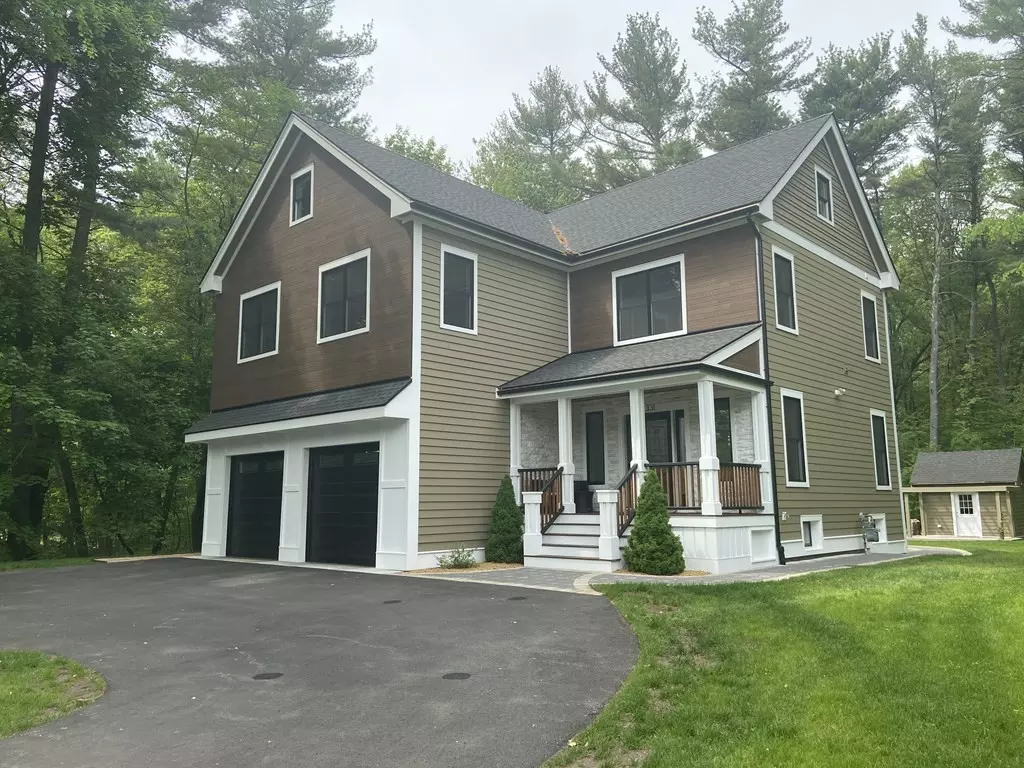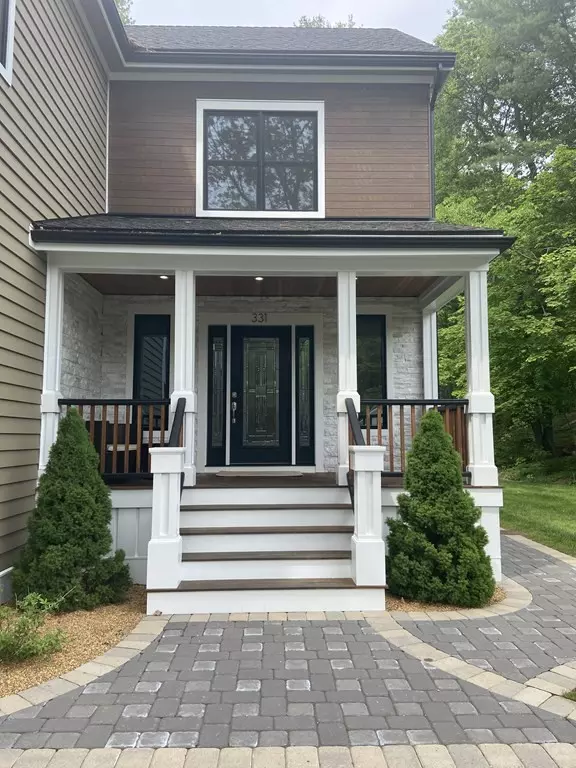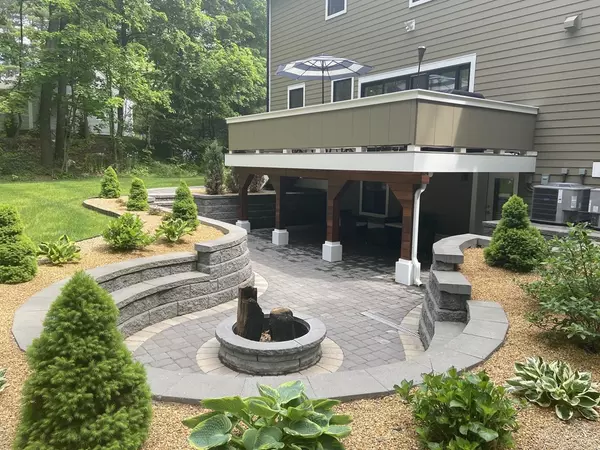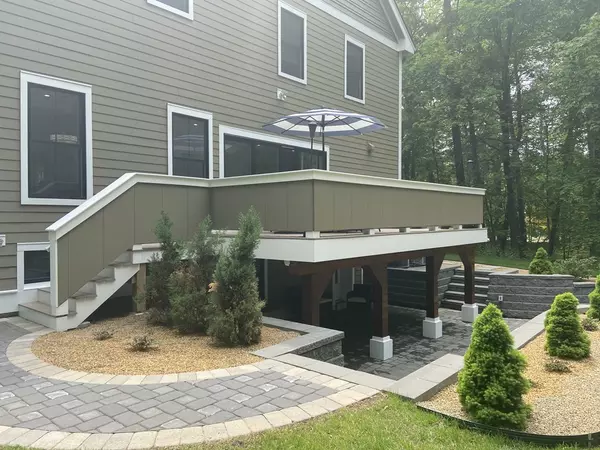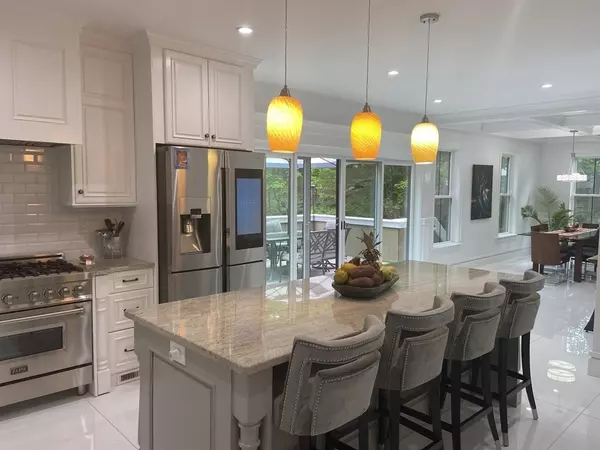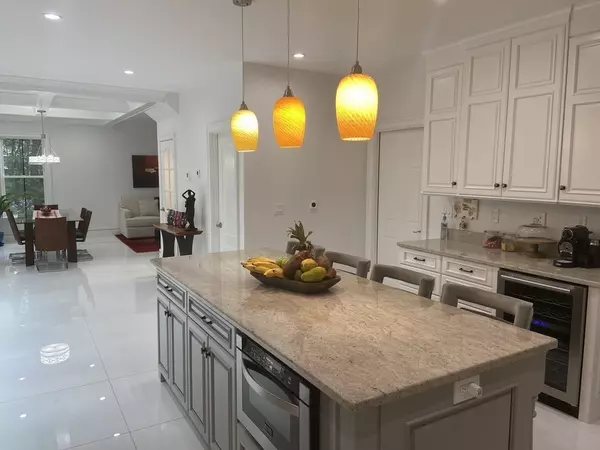$803,000
$799,900
0.4%For more information regarding the value of a property, please contact us for a free consultation.
3 Beds
3 Baths
3,460 SqFt
SOLD DATE : 07/29/2021
Key Details
Sold Price $803,000
Property Type Single Family Home
Sub Type Single Family Residence
Listing Status Sold
Purchase Type For Sale
Square Footage 3,460 sqft
Price per Sqft $232
MLS Listing ID 72838593
Sold Date 07/29/21
Style Colonial
Bedrooms 3
Full Baths 3
Year Built 2019
Annual Tax Amount $6,747
Tax Year 2021
Lot Size 0.640 Acres
Acres 0.64
Property Description
This home is like stepping into a Magazine. A pristine home with endless custom upgrades and features. There are too many to list! Come see for yourself. Close to the thriving downtown, shopping center and major routes. Enjoy entertaining in the outdoor living space, featuring a large fire-pit and large backyard waiting for you to make your own Oasis. Plenty of parking for your guests as they pull up to the inviting front facade with multiple low maintenance detail with fabulous curb appeal. The third floor expansive and completely finished space is perfect for the artist, musician, or a quiet retreat to read, write or pursue your passions. The kitchen is loaded with high end features, including heated porcelain floors. A great space to convene and connect as a family while preparing great meals on your professional grade appliances. Don't miss the opportunity to own this completely renovated and mostly rebuilt masterpiece.
Location
State MA
County Middlesex
Zoning M1
Direction Please utilize GPS
Rooms
Family Room Flooring - Wall to Wall Carpet, Exterior Access, Recessed Lighting
Basement Full, Finished, Walk-Out Access, Interior Entry, Sump Pump, Concrete
Primary Bedroom Level Second
Dining Room Flooring - Marble, Deck - Exterior, Exterior Access, Recessed Lighting, Lighting - Pendant, Lighting - Overhead, Crown Molding
Kitchen Bathroom - Full, Flooring - Marble, Dining Area, Countertops - Stone/Granite/Solid, Countertops - Upgraded, Kitchen Island, Cabinets - Upgraded, Deck - Exterior, Exterior Access, Open Floorplan, Remodeled, Slider, Stainless Steel Appliances, Pot Filler Faucet, Wine Chiller, Gas Stove, Lighting - Pendant, Lighting - Overhead
Interior
Interior Features High Speed Internet
Heating Forced Air, Radiant, Natural Gas
Cooling Central Air
Appliance Range, Dishwasher, Disposal, Microwave, Refrigerator, Freezer, Washer, Dryer, Water Treatment, ENERGY STAR Qualified Refrigerator, ENERGY STAR Qualified Dryer, ENERGY STAR Qualified Dishwasher, ENERGY STAR Qualified Washer, Cooktop, Range - ENERGY STAR, Rangetop - ENERGY STAR, Oven - ENERGY STAR, Gas Water Heater, Tank Water Heaterless, Geothermal/GSHP Hot Water, Utility Connections for Gas Range, Utility Connections for Gas Oven
Laundry Countertops - Stone/Granite/Solid, Countertops - Upgraded, Second Floor
Exterior
Exterior Feature Rain Gutters, Storage, Professional Landscaping, Sprinkler System, Garden, Stone Wall
Garage Spaces 2.0
Community Features Public Transportation, Shopping, Park, Walk/Jog Trails, Medical Facility, Laundromat, Bike Path, Conservation Area, Highway Access, House of Worship, Public School
Utilities Available for Gas Range, for Gas Oven
Roof Type Shingle
Total Parking Spaces 5
Garage Yes
Building
Lot Description Wooded, Level
Foundation Concrete Perimeter
Sewer Public Sewer
Water Private
Others
Senior Community false
Acceptable Financing Contract
Listing Terms Contract
Read Less Info
Want to know what your home might be worth? Contact us for a FREE valuation!

Our team is ready to help you sell your home for the highest possible price ASAP
Bought with The Needle Group • Real Broker MA, LLC
GET MORE INFORMATION

Broker | License ID: 9511478
491 Maple Street, Suite 105, Danvers, MA, 01923, United States

