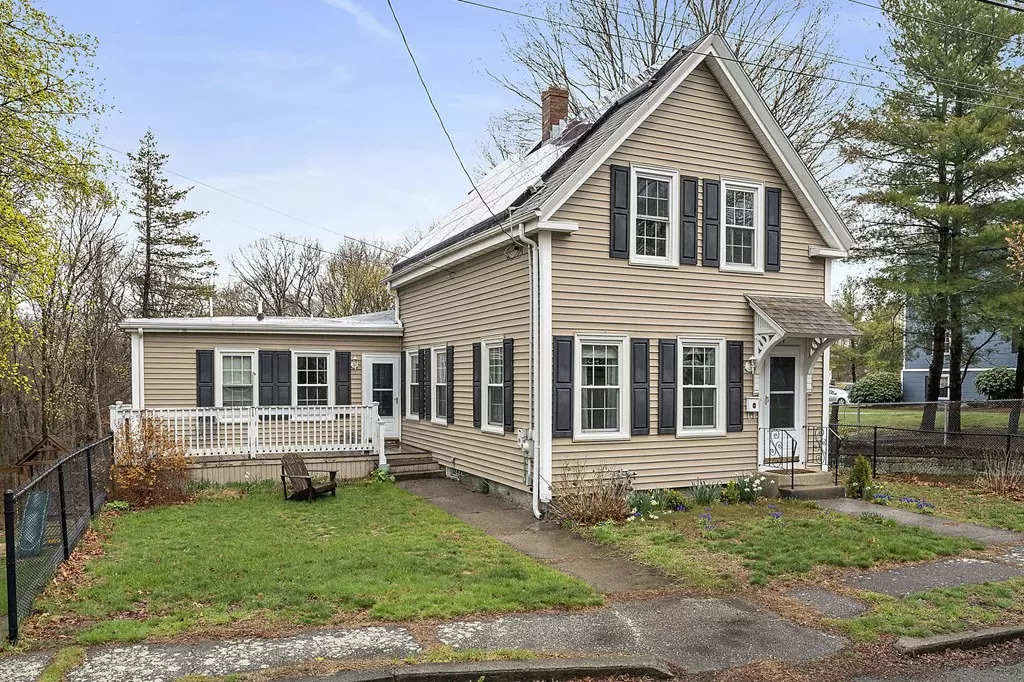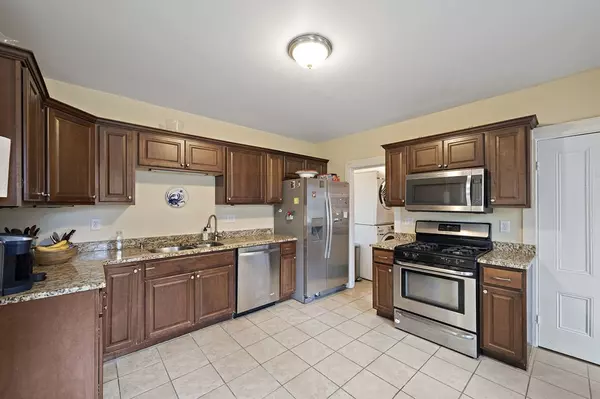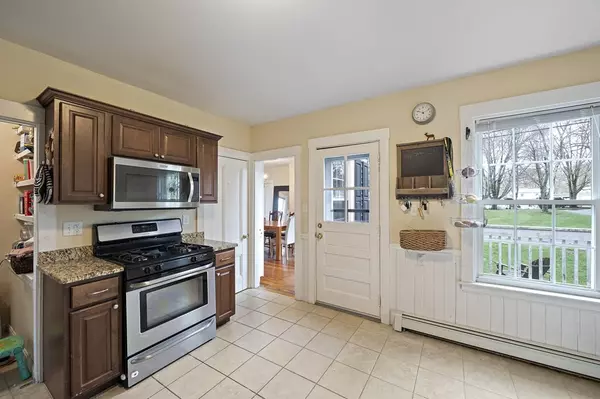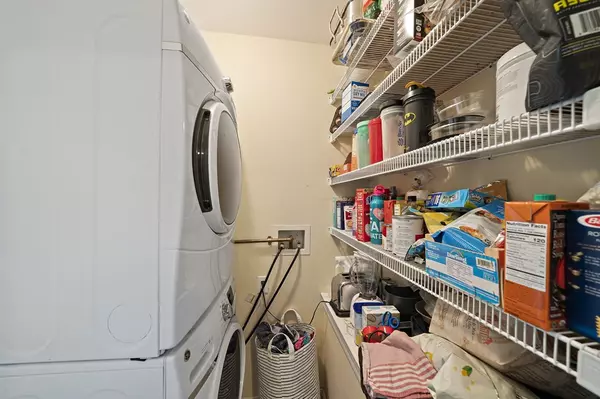$504,500
$425,000
18.7%For more information regarding the value of a property, please contact us for a free consultation.
3 Beds
2 Baths
1,372 SqFt
SOLD DATE : 06/28/2021
Key Details
Sold Price $504,500
Property Type Single Family Home
Sub Type Single Family Residence
Listing Status Sold
Purchase Type For Sale
Square Footage 1,372 sqft
Price per Sqft $367
Subdivision East Weymouth
MLS Listing ID 72817513
Sold Date 06/28/21
Style Colonial
Bedrooms 3
Full Baths 2
HOA Y/N false
Year Built 1893
Annual Tax Amount $4,573
Tax Year 2021
Lot Size 0.340 Acres
Acres 0.34
Property Description
Welcome to 54 Humphrey St !! Perfect setting last house on Street !! Great Size Living Rm, Awesome Spacious Dining Rm with Custom Built-in's, Eat-in Kitchen, 1st Floor Laundry, spacious Full Bath, 1st Floor Master Bedroom, Original wood Floor's, Gas Heat & Cooking !! 2 Beds & Full Bath 2nd level, Lower level full walk-out with Game Room, Storage Rm with space for future expansion !! Backyard with Large Storage shed !! Maintenance free Siding !! Close to Everything !! minutes to Historic Jackson Sq shop's & Restaurants, East Weymouth Commuter Station, Park's & Recreation Facilities !! OPEN HOUSE SATURDAY 11-1PM 1ST SHOWINGS
Location
State MA
County Norfolk
Area East Weymouth
Zoning R-2
Direction Middle St to Charles St to Humphrey follow to End last house left
Rooms
Basement Full, Walk-Out Access
Primary Bedroom Level First
Dining Room Flooring - Hardwood
Kitchen Flooring - Stone/Ceramic Tile, Dining Area, Countertops - Stone/Granite/Solid, Gas Stove
Interior
Interior Features Play Room
Heating Baseboard, Natural Gas
Cooling None
Flooring Wood, Carpet
Appliance Range, Dishwasher, Microwave, Gas Water Heater, Utility Connections for Gas Range, Utility Connections for Gas Oven, Utility Connections for Gas Dryer
Laundry Gas Dryer Hookup, Washer Hookup, First Floor
Exterior
Community Features Public Transportation, Shopping, Park, Walk/Jog Trails, Medical Facility, Bike Path, Conservation Area, Highway Access, House of Worship, Private School, Public School, T-Station
Utilities Available for Gas Range, for Gas Oven, for Gas Dryer, Washer Hookup
Waterfront Description Beach Front, Ocean, Direct Access, 1 to 2 Mile To Beach, Beach Ownership(Public)
Roof Type Shingle
Total Parking Spaces 3
Garage No
Building
Foundation Granite
Sewer Public Sewer
Water Public
Schools
Elementary Schools Seach
Middle Schools Weymouth
High Schools Weymouth High
Others
Senior Community false
Read Less Info
Want to know what your home might be worth? Contact us for a FREE valuation!

Our team is ready to help you sell your home for the highest possible price ASAP
Bought with The Bulman Group • Conway - S. Boston
GET MORE INFORMATION

Broker | License ID: 9511478
491 Maple Street, Suite 105, Danvers, MA, 01923, United States






