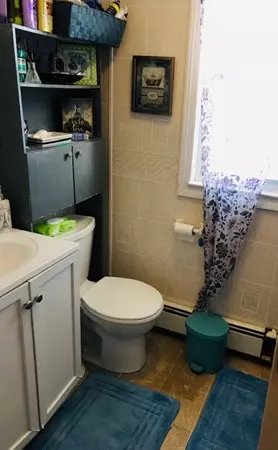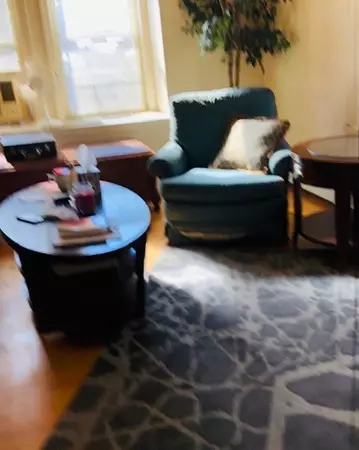$360,000
$364,500
1.2%For more information regarding the value of a property, please contact us for a free consultation.
5 Beds
2 Baths
2,048 SqFt
SOLD DATE : 06/26/2019
Key Details
Sold Price $360,000
Property Type Multi-Family
Sub Type 2 Family - 2 Units Up/Down
Listing Status Sold
Purchase Type For Sale
Square Footage 2,048 sqft
Price per Sqft $175
MLS Listing ID 72466003
Sold Date 06/26/19
Bedrooms 5
Full Baths 2
Year Built 1920
Annual Tax Amount $4,967
Tax Year 2019
Lot Size 2,613 Sqft
Acres 0.06
Property Description
Location, Investment, Opportunity! This is an Amazing chance to obtain a solid investment in the heart of Rockland! Large two family fully occupied with a solid rent roll with room to grow! Convenient Location close to downtown,grocery stores, parks, and public transportation. Priced to sell this two family home ready for immediate occupancy with stable rental income. Both units have brand new gas water heaters. Unit #1 has (2) bedrooms with hardwood floors throughout main living area, with wall to wall carpets in the bedrooms. Unit #2 has (3) bedrooms (2) floors hardwood in main living and wall to wall carpet in bedrooms. This is an investors dream come true, or if you want to start your own investment in real estate this opportunity is the one for you. All showings will require advance notice, 24 hours preferably. Don't let this one pass you by.
Location
State MA
County Plymouth
Zoning RESIDE
Direction Rt 3 N or S to Exit 13 S on Rt 53, to Rt 139 W to Rockland Rt onto Crescent St
Rooms
Basement Full
Interior
Interior Features Unit 1(Storage, Bathroom With Tub & Shower), Unit 2(Bathroom With Tub & Shower), Unit 1 Rooms(Living Room, Dining Room, Kitchen), Unit 2 Rooms(Living Room, Dining Room, Kitchen)
Heating Unit 1(Hot Water Baseboard, Gas), Unit 2(Hot Water Baseboard, Gas)
Cooling Unit 1(None), Unit 2(None)
Flooring Carpet, Hardwood, Unit 1(undefined), Unit 2(Hardwood Floors, Wall to Wall Carpet)
Appliance Unit 2(Range, Dishwasher, Refrigerator), Gas Water Heater, Utility Connections for Gas Range, Utility Connections for Gas Oven, Utility Connections for Electric Dryer
Laundry Washer Hookup, Unit 1 Laundry Room, Unit 2 Laundry Room, Unit 1(Washer Hookup, Dryer Hookup)
Exterior
Exterior Feature Rain Gutters
Community Features Public Transportation, Shopping, Tennis Court(s), Golf, Medical Facility, Laundromat, Bike Path, Highway Access, House of Worship, Private School, Public School, T-Station
Utilities Available for Gas Range, for Gas Oven, for Electric Dryer, Washer Hookup
Roof Type Wood
Total Parking Spaces 4
Garage No
Building
Lot Description Level
Story 4
Foundation Concrete Perimeter
Sewer Public Sewer
Water Public
Schools
Middle Schools Rms
High Schools Rhs
Others
Acceptable Financing Seller W/Participate
Listing Terms Seller W/Participate
Read Less Info
Want to know what your home might be worth? Contact us for a FREE valuation!

Our team is ready to help you sell your home for the highest possible price ASAP
Bought with Brian D. Murphy • Berkshire Hathaway HomeServices Commonwealth Real Estate
GET MORE INFORMATION

Broker | License ID: 9511478
491 Maple Street, Suite 105, Danvers, MA, 01923, United States






