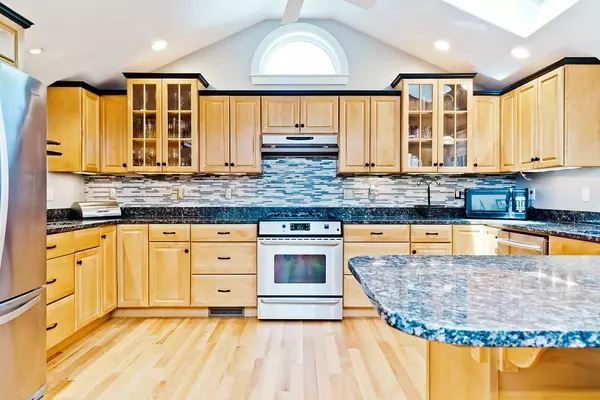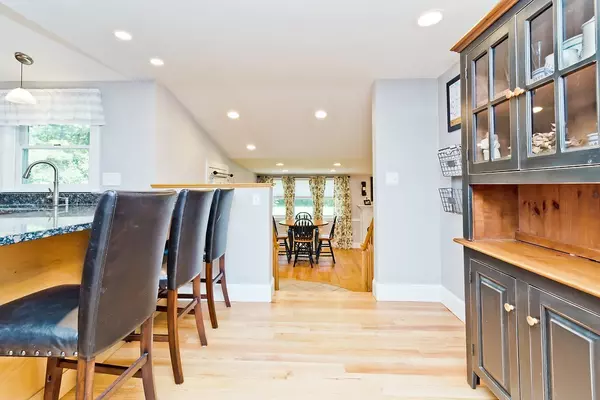$441,000
$419,900
5.0%For more information regarding the value of a property, please contact us for a free consultation.
5 Beds
3 Baths
3,208 SqFt
SOLD DATE : 10/04/2018
Key Details
Sold Price $441,000
Property Type Multi-Family
Sub Type 2 Family - 2 Units Up/Down
Listing Status Sold
Purchase Type For Sale
Square Footage 3,208 sqft
Price per Sqft $137
MLS Listing ID 72369374
Sold Date 10/04/18
Bedrooms 5
Full Baths 3
Year Built 1957
Annual Tax Amount $5,800
Tax Year 2017
Lot Size 0.460 Acres
Acres 0.46
Property Description
Ideal owner occupied two family. First floors features over 1500 sq ft of immaculate update living space offering 3 bedrooms, master bathroom, and large living room with dining area. Main living area boasts gleaming hardwood floors, updated kitchen loaded with cabinet space, granite counter tops, SS appliances, cathedral ceilings and 2 sinks, gas fire place, 2 mini splits AC systems, tons of recessed lights and finished basement. Second floor apartment also has updated kitchen and updated bathroom, 2 bedrooms and a 3 season porch. You will love the professional manicured grounds, with mature raised flower beds, cobblestone edging, and 5 zone irrigation system. Enjoy the 500+ sq ft man town with built-in bar over the two car garage perfect for entertaining. This property is located on a small side street just outside of downtown with easy access to route 3 and Nashua NH.
Location
State MA
County Middlesex
Area East Pepperell
Zoning TNR
Direction Lowell Rd to Allen St.
Rooms
Basement Full, Partially Finished, Interior Entry, Bulkhead, Concrete
Interior
Interior Features Unit 1(Ceiling Fans, Cathedral/Vaulted Ceilings, Stone/Granite/Solid Counters, High Speed Internet Hookup, Upgraded Cabinets, Bathroom with Shower Stall, Open Floor Plan), Unit 2(High Speed Internet Hookup, Upgraded Cabinets, Bathroom With Tub & Shower), Unit 1 Rooms(Kitchen, Living RM/Dining RM Combo), Unit 2 Rooms(Living Room, Kitchen)
Heating Unit 1(Central Heat, Forced Air, Gas), Unit 2(Central Heat, Forced Air, Gas)
Cooling Unit 1(Wall AC)
Flooring Tile, Vinyl, Carpet, Laminate, Hardwood, Unit 1(undefined), Unit 2(Tile Floor, Hardwood Floors, Wall to Wall Carpet)
Fireplaces Number 1
Fireplaces Type Unit 1(Fireplace - Natural Gas)
Appliance Unit 1(Range, Dishwasher, Disposal, Refrigerator), Unit 2(Range, Dishwasher, Disposal, Refrigerator), Gas Water Heater, Tank Water Heater, Plumbed For Ice Maker, Utility Connections for Gas Range, Utility Connections for Gas Oven, Utility Connections for Electric Oven
Laundry Washer Hookup
Exterior
Exterior Feature Rain Gutters, Storage, Professional Landscaping, Sprinkler System, Unit 2 Balcony/Deck
Garage Spaces 2.0
Fence Invisible
Utilities Available for Gas Range, for Gas Oven, for Electric Oven, Washer Hookup, Icemaker Connection
Roof Type Shingle, Rubber, Metal
Total Parking Spaces 5
Garage Yes
Building
Lot Description Cleared, Level
Story 3
Foundation Concrete Perimeter
Sewer Public Sewer
Water Public
Others
Acceptable Financing Contract
Listing Terms Contract
Read Less Info
Want to know what your home might be worth? Contact us for a FREE valuation!

Our team is ready to help you sell your home for the highest possible price ASAP
Bought with Blood Team • Keller Williams Realty-Merrimack
GET MORE INFORMATION

Broker | License ID: 9511478
491 Maple Street, Suite 105, Danvers, MA, 01923, United States






