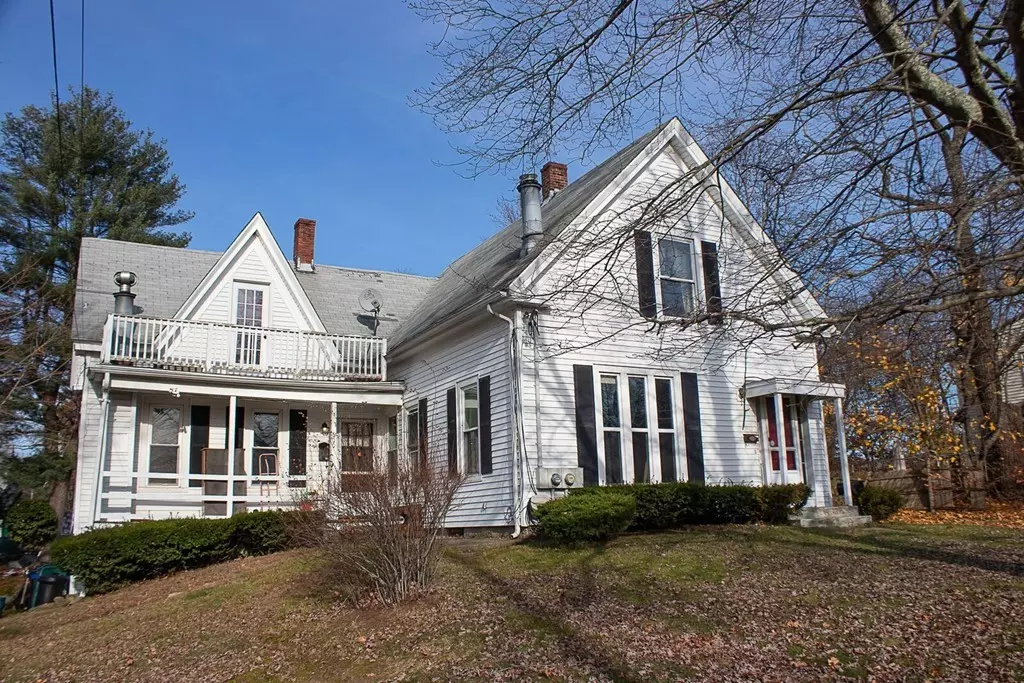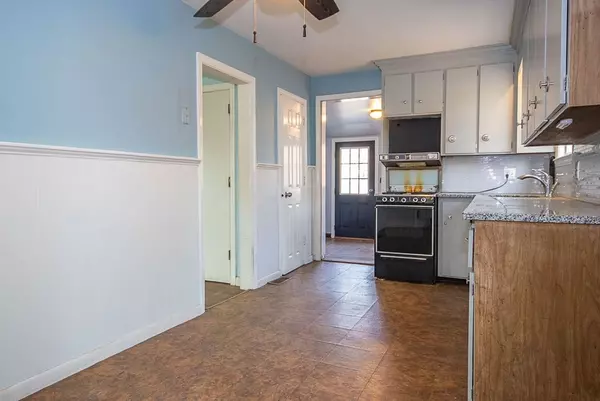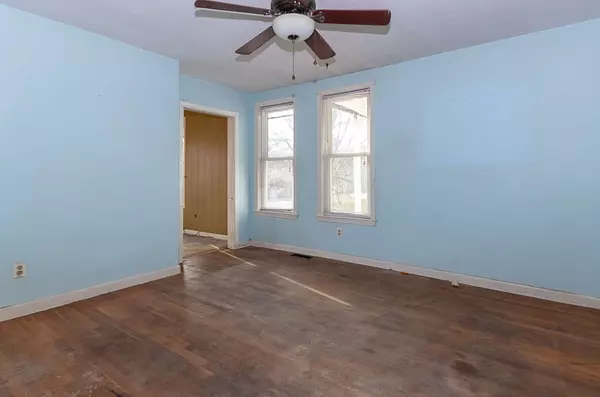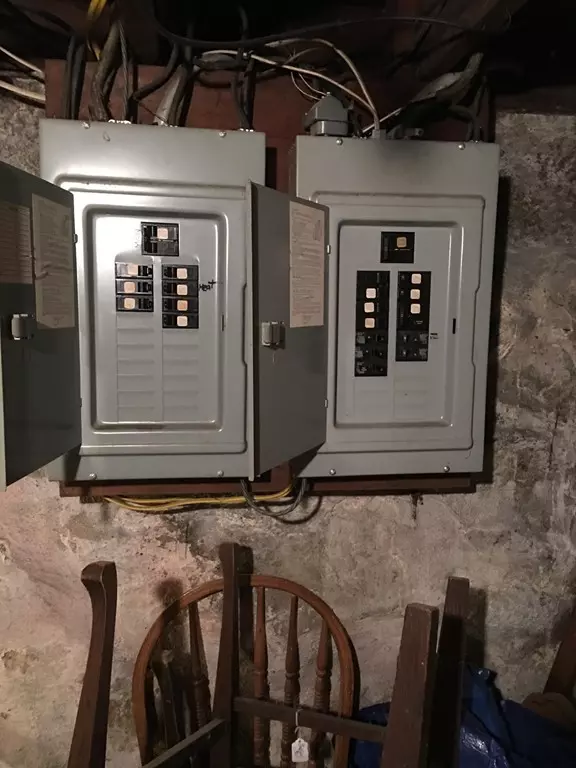$327,500
$332,000
1.4%For more information regarding the value of a property, please contact us for a free consultation.
4 Beds
2 Baths
2,091 SqFt
SOLD DATE : 01/02/2019
Key Details
Sold Price $327,500
Property Type Multi-Family
Sub Type 2 Family - 2 Units Side by Side
Listing Status Sold
Purchase Type For Sale
Square Footage 2,091 sqft
Price per Sqft $156
MLS Listing ID 72423545
Sold Date 01/02/19
Bedrooms 4
Full Baths 2
Year Built 1920
Annual Tax Amount $4,768
Tax Year 2018
Lot Size 10,018 Sqft
Acres 0.23
Property Description
2 Family, Side by Side, 4 bedrooms, 2 full baths, 2 decks, 11 rooms. Live in one unit and rent the other! Unit 1 has a mudroom, kitchen, sunny living room, den/dining room and 2 bedrooms upstairs. Unit 2 has an updated eat-in kitchen, living room and 2 bedrooms upstairs. Both units have basements with laundry hookup. Hardwood floors are hidden under the carpet throughout Unit 1 with separate utilities and heating systems for each unit. Plenty of off street parking. There is a paved easement along the side of the property allowing access to 600 Rear Market St. as well as access to the Town walking path. Close to restaurants, shopping and all the area amenities and only minutes to the highway and nearest commuter rail station. Home needs some updating, but a little TLC will bring this homestead back to its glory. Home is sold in "AS-IS" condition.
Location
State MA
County Plymouth
Zoning R2
Direction Market Steet is Route 139
Rooms
Basement Full, Interior Entry, Concrete
Interior
Interior Features Unit 1(Ceiling Fans, Pantry, Storage, Stone/Granite/Solid Counters, Upgraded Countertops, Walk-In Closet, Bathroom With Tub), Unit 2(Upgraded Cabinets, Upgraded Countertops), Unit 1 Rooms(Living Room, Dining Room, Kitchen, Family Room, Mudroom), Unit 2 Rooms(Kitchen, Family Room)
Heating Unit 1(Oil), Unit 2(Oil)
Cooling Unit 1(Window AC), Unit 2(Window AC)
Flooring Wood, Vinyl, Carpet, Unit 1(undefined), Unit 2(Hardwood Floors, Wall to Wall Carpet)
Fireplaces Number 2
Fireplaces Type Unit 2(Fireplace - Wood burning)
Appliance Unit 1(Range, Dishwasher), Utility Connections for Gas Range
Exterior
Exterior Feature Balcony, Rain Gutters, Unit 1 Balcony/Deck, Unit 2 Balcony/Deck
Community Features Public Transportation, Shopping, Tennis Court(s), Park, Walk/Jog Trails, Golf, Medical Facility, Laundromat, Bike Path, House of Worship, Public School
Utilities Available for Gas Range
Roof Type Shingle
Total Parking Spaces 6
Garage No
Building
Lot Description Easements, Level
Story 4
Foundation Stone
Sewer Public Sewer
Water Public
Schools
Elementary Schools Jefferson
Middle Schools John Rogers
High Schools Rockland
Read Less Info
Want to know what your home might be worth? Contact us for a FREE valuation!

Our team is ready to help you sell your home for the highest possible price ASAP
Bought with Team Pace • Keller Williams Realty
GET MORE INFORMATION

Broker | License ID: 9511478
491 Maple Street, Suite 105, Danvers, MA, 01923, United States






