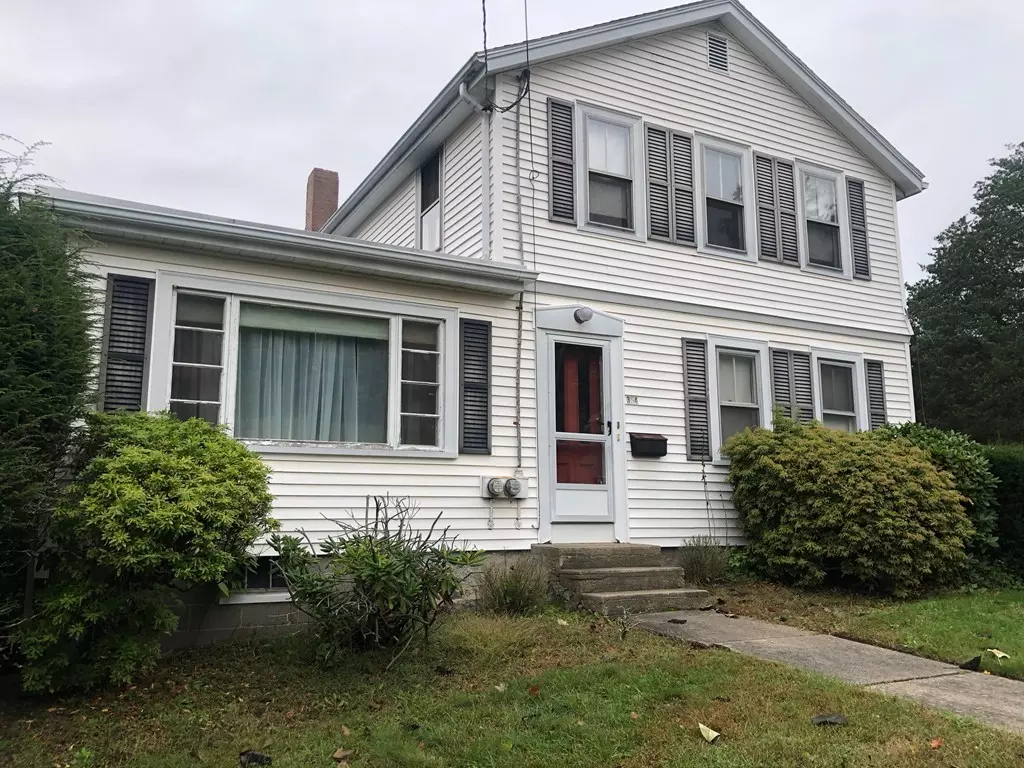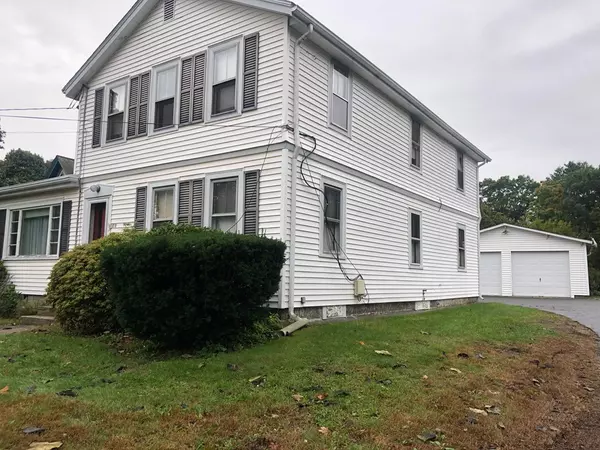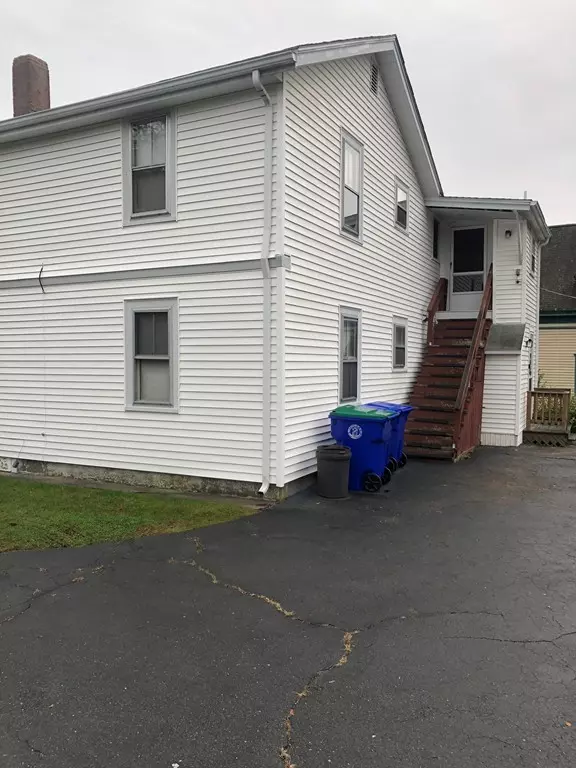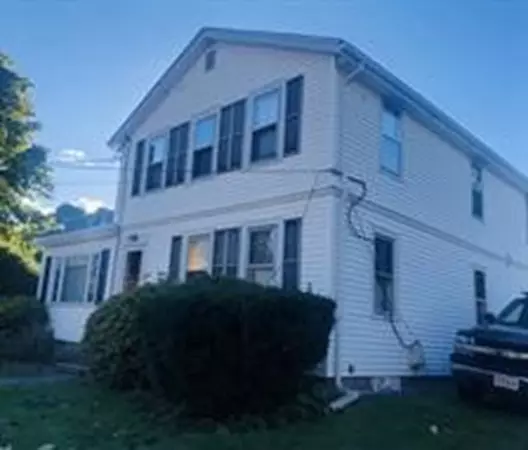$420,000
$429,900
2.3%For more information regarding the value of a property, please contact us for a free consultation.
6 Beds
2 Baths
2,130 SqFt
SOLD DATE : 12/31/2018
Key Details
Sold Price $420,000
Property Type Multi-Family
Sub Type Multi Family
Listing Status Sold
Purchase Type For Sale
Square Footage 2,130 sqft
Price per Sqft $197
MLS Listing ID 72414215
Sold Date 12/31/18
Bedrooms 6
Full Baths 2
Year Built 1950
Annual Tax Amount $5,355
Tax Year 2018
Lot Size 0.320 Acres
Acres 0.32
Property Description
Large two family home has been in the same family for almost 40 years. Eleven rooms, with three bedrooms in each apartment. First floor unit has a spacious living room, dining room, eat in kitchen, full bath, mud room, and three bedrooms. Second floor unit has a living room, eat-in kitchen, full bath, and three bedrooms. Hardwood floors throughout much of both apartments with separate utilities and heating systems for each. Two car garage and plenty off street parking. Great opportunity for owner occupied to live almost rent free with the rent from the second unit or an Investor with strong potential rents for the two three bedroom units. (present rents are way below market and are Tenants at Will). Close to restaurants, shopping, and all of the area amenities and only minutes to the highway and the closest commuter rail station. Home is sold in "AS-IS" condition and is priced accordingly.
Location
State MA
County Plymouth
Zoning RESIDE
Direction Webster St. to 354 East Water St.
Rooms
Basement Full
Interior
Interior Features Unit 2(Ceiling Fans), Unit 1 Rooms(Living Room, Dining Room, Kitchen), Unit 2 Rooms(Living Room, Kitchen)
Heating Unit 1(Oil), Unit 2(Oil)
Cooling Unit 1(Window AC), Unit 2(Window AC)
Flooring Tile, Vinyl, Hardwood, Unit 1(undefined), Unit 2(Hardwood Floors)
Appliance Unit 1(Range, Dishwasher, Refrigerator), Unit 2(Range, Dishwasher, Refrigerator), Oil Water Heater, Utility Connections for Gas Range
Exterior
Garage Spaces 2.0
Community Features Shopping, Park, Golf, Laundromat, Highway Access, House of Worship, Public School
Utilities Available for Gas Range
Roof Type Shingle, Rubber
Total Parking Spaces 6
Garage Yes
Building
Story 3
Foundation Stone
Sewer Public Sewer
Water Public
Schools
Elementary Schools Jefferson
Middle Schools Rockland Middle
High Schools Rockland High
Others
Senior Community false
Read Less Info
Want to know what your home might be worth? Contact us for a FREE valuation!

Our team is ready to help you sell your home for the highest possible price ASAP
Bought with Douglas De Almeida • Snyder Real Estate
GET MORE INFORMATION

Broker | License ID: 9511478
491 Maple Street, Suite 105, Danvers, MA, 01923, United States






