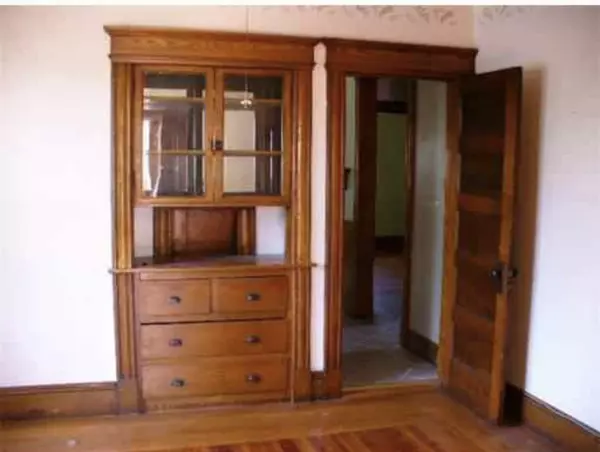$240,000
$246,000
2.4%For more information regarding the value of a property, please contact us for a free consultation.
6 Beds
3 Baths
3,948 SqFt
SOLD DATE : 10/31/2019
Key Details
Sold Price $240,000
Property Type Multi-Family
Sub Type 3 Family
Listing Status Sold
Purchase Type For Sale
Square Footage 3,948 sqft
Price per Sqft $60
MLS Listing ID 72566212
Sold Date 10/31/19
Bedrooms 6
Full Baths 3
Year Built 1912
Annual Tax Amount $3,407
Tax Year 2019
Lot Size 4,791 Sqft
Acres 0.11
Property Description
A rare find! Step into yesteryear! This 3 family has all original woodwork, hardwood floors, pocket doors, wainscoting, built in china cabinets and pantry pass through from pantries between kitchen and dining rooms and beautiful stain glass windows! New gas heating system on 3rd floor and new gas heating furnace to be installed on 2nd floor. New roof 2016! Full walk up attic and large 2 car garage with nice flower gardens in backyard and side yard. Lots of updating has been done! Back porches and stairways are enclosed!!! All 3 apartments have enclosed front porches and 2nd & 3rd floor apts have rear porches. 1st floor apt has deck and steps leading to backyard. Perfect opportunity for owner occupied 3 family!
Location
State MA
County Hampden
Zoning R2
Direction Page Blvd
Rooms
Basement Full, Interior Entry, Concrete
Interior
Interior Features Ceiling Fan(s), Pantry, Bathroom With Tub & Shower, Internet Available - Unknown, Unit 1(Ceiling Fans, Pantry, Bathroom With Tub & Shower, Country Kitchen, Internet Available - Unknown), Unit 2(Ceiling Fans, Pantry, Bathroom With Tub & Shower, Country Kitchen, Internet Available - Unknown), Unit 3(Ceiling Fans, Pantry, Bathroom With Tub & Shower), Unit 1 Rooms(Living Room, Dining Room, Kitchen), Unit 2 Rooms(Living Room, Dining Room, Kitchen), Unit 3 Rooms(Living Room, Dining Room, Kitchen)
Heating Unit 1(Central Heat, Forced Air, Oil), Unit 2(Forced Air, Gas), Unit 3(Forced Air, Gas)
Cooling Unit 1(None), Unit 2(None), Unit 3(None)
Flooring Tile, Vinyl, Varies Per Unit, Hardwood, Hardwood Floors, Unit 1(undefined), Unit 2(Hardwood Floors), Unit 3(Hardwood Floors)
Appliance Washer, Dryer, Unit 1(Range, Refrigerator), Unit 2(Range, Refrigerator), Unit 3(Range, Refrigerator), Gas Water Heater, Tank Water Heater
Laundry Laundry Room
Exterior
Exterior Feature Rain Gutters
Garage Spaces 2.0
Fence Fenced
Community Features Public Transportation, Highway Access, Public School, Sidewalks
Roof Type Asphalt/Composition Shingles
Total Parking Spaces 6
Garage Yes
Building
Story 6
Foundation Block
Sewer Public Sewer
Water Public
Schools
Elementary Schools Samuel Bowles
Read Less Info
Want to know what your home might be worth? Contact us for a FREE valuation!

Our team is ready to help you sell your home for the highest possible price ASAP
Bought with Jean Doel • Jean Doel & Associates
GET MORE INFORMATION

Broker | License ID: 9511478
491 Maple Street, Suite 105, Danvers, MA, 01923, United States






