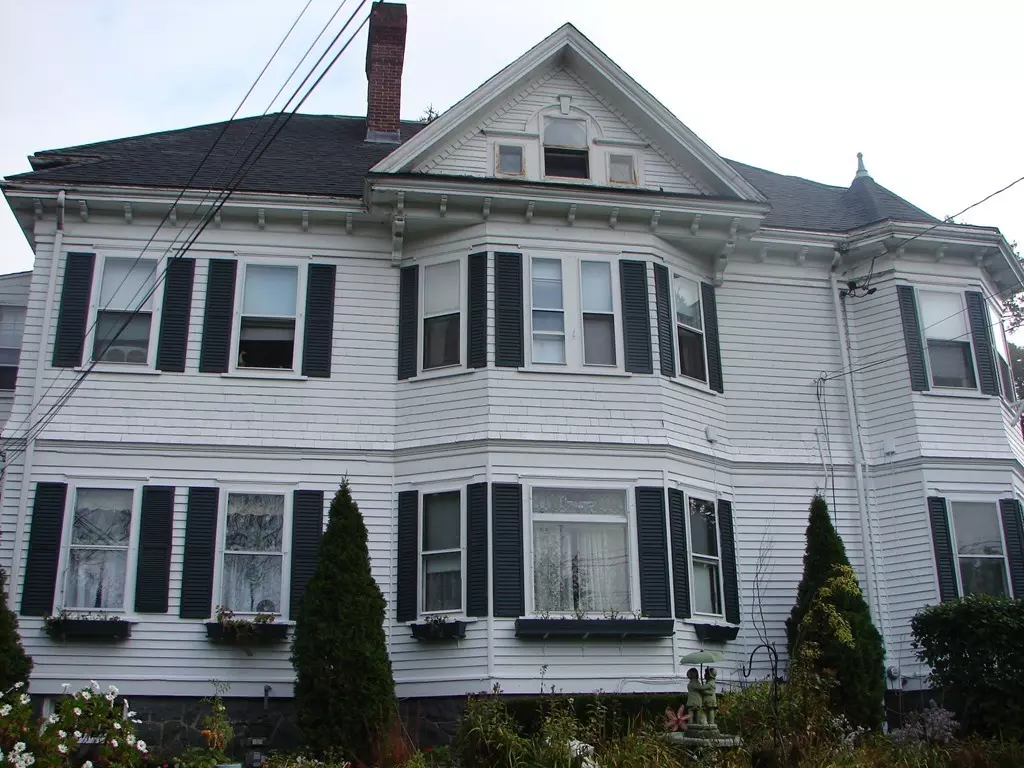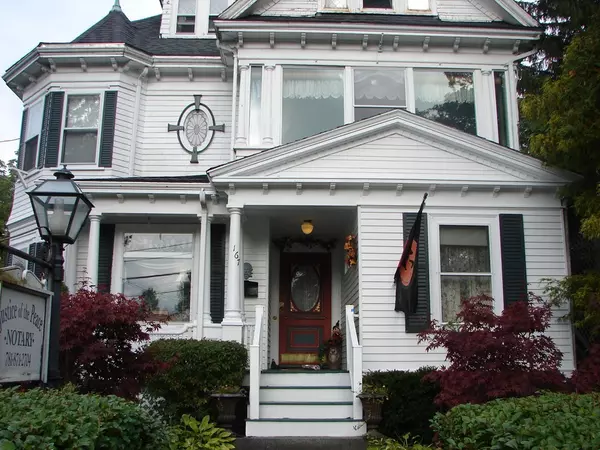$530,000
$565,000
6.2%For more information regarding the value of a property, please contact us for a free consultation.
11 Beds
4.5 Baths
3,436 SqFt
SOLD DATE : 06/27/2019
Key Details
Sold Price $530,000
Property Type Multi-Family
Sub Type 4 Family - Rooming House
Listing Status Sold
Purchase Type For Sale
Square Footage 3,436 sqft
Price per Sqft $154
MLS Listing ID 72467900
Sold Date 06/27/19
Bedrooms 11
Full Baths 4
Half Baths 1
Year Built 1880
Annual Tax Amount $6,982
Tax Year 2013
Lot Size 0.700 Acres
Acres 0.7
Property Description
Stately 1880s Victorian currently used as a long time running womans home. There is a 12 person license which can be transferrable. This home has many wonderful features such as a separate apartment for a manager or supervisor if the business opportunity stays similar. Could be used as a Teen-suite or in-law for the interested buyer. There are lots of built in details, stained glass, fireplaces. The second and third floors have shared kitchens, a kitchenette, 2 1/2 baths, and sitting/common rooms. All this comes with ample parking and a two car garage complete with lofted area. This could be used as a professional building for an attorney, justice of peace, real estate office, lender, etc... The options are PLENTIFUL! Call today for showing details.
Location
State MA
County Plymouth
Zoning r3
Direction union to west water on corner of Plain and W. Water. There are two corner lights.
Rooms
Basement Full, Partial, Bulkhead, Dirt Floor, Concrete, Slab
Interior
Interior Features Pantry, Storage, Bathroom With Tub & Shower, Other, Living Room, Kitchen, Unit 1(Ceiling Fans, Pantry, Bathroom With Tub & Shower), Unit 2(Ceiling Fans, Bathroom With Tub & Shower), Unit 3(Ceiling Fans, Storage, Bathroom With Tub & Shower), Unit 4(Storage, Bathroom With Tub), Unit 1 Rooms(Living Room, Dining Room, Kitchen, Family Room, Living RM/Dining RM Combo, Office/Den, Other (See Remarks)), Unit 2 Rooms(Living Room, Kitchen), Unit 3 Rooms(Living Room, Kitchen), Unit 4 Rooms(Kitchen, Other (See Remarks))
Heating Hot Water, Natural Gas, Unit 1(Gas), Unit 2(Gas), Unit 3(Gas), Unit 4(Gas)
Cooling None, Other, Unit 1(None), Unit 2(None), Unit 3(None), Unit 4(None)
Flooring Wood, Tile, Vinyl, Carpet, Hardwood, Wood Flooring, Unit 1(undefined), Unit 2(Wood Flooring), Unit 3(Wood Flooring), Unit 4(Hardwood Floors, Wood Flooring)
Fireplaces Number 4
Fireplaces Type Unit 1(Fireplace - Natural Gas)
Appliance Oven, Microwave, Refrigerator, Unit 1(Range, Microwave, Refrigerator), Unit 2(Range, Microwave, Refrigerator), Unit 3(Range, Microwave, Refrigerator), Unit 4(Microwave, Refrigerator), Gas Water Heater, Utility Connections for Electric Range
Laundry Washer Hookup
Exterior
Exterior Feature Balcony, Rain Gutters, Storage, Sprinkler System, Garden, Balcony/Deck
Garage Spaces 2.0
Community Features Public Transportation, Shopping, Park, Golf, Medical Facility, Laundromat, Highway Access, House of Worship, Private School, Public School, Other, Sidewalks
Utilities Available for Electric Range, Washer Hookup
Roof Type Shingle
Total Parking Spaces 16
Garage Yes
Building
Lot Description Corner Lot
Story 7
Foundation Stone, Irregular, Other
Sewer Public Sewer
Water Public
Schools
Elementary Schools Mckinley
Middle Schools Rockland Middle
High Schools Rockland High
Others
Senior Community false
Acceptable Financing Other (See Remarks)
Listing Terms Other (See Remarks)
Read Less Info
Want to know what your home might be worth? Contact us for a FREE valuation!

Our team is ready to help you sell your home for the highest possible price ASAP
Bought with Faith Chandler • Optimum Real Estate, Inc.
GET MORE INFORMATION

Broker | License ID: 9511478
491 Maple Street, Suite 105, Danvers, MA, 01923, United States






